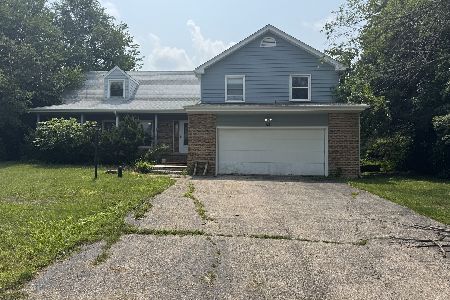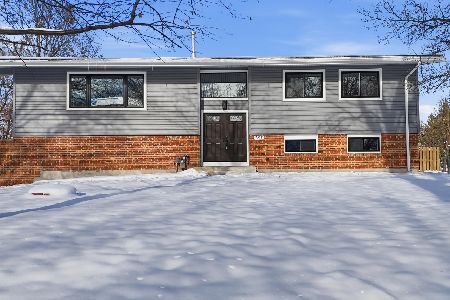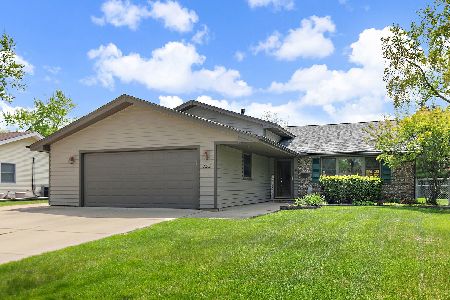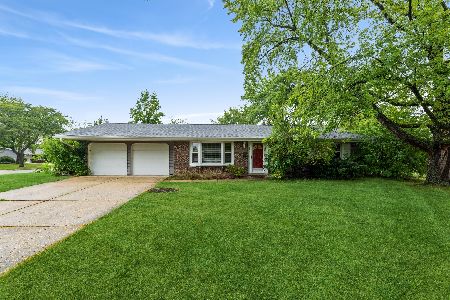929 Gregory Lane, Schaumburg, Illinois 60193
$389,450
|
Sold
|
|
| Status: | Closed |
| Sqft: | 2,383 |
| Cost/Sqft: | $166 |
| Beds: | 4 |
| Baths: | 3 |
| Year Built: | 1974 |
| Property Taxes: | $8,132 |
| Days On Market: | 2088 |
| Lot Size: | 0,21 |
Description
Stunning Renovated Schaumburg home in the Desirable Weathersfield Subdivision. Meticulously maintained 2 story that features 4 bedrooms, 2 full bedrooms and 1 half bath that backs to a forest preserve. Walk into the entryway/foyer that opens to your living and dining room. Beautiful kitchen and kitchen dining. First floor half bath, convenient first floor laundry room. Grab that glass of Cabernet and enjoy that Family room with fireplace that leads to your patio and private backyard - Perfect for Entertaining. The second level you will find your master suite that features a large walk in closet, renovated master bath as well as your second renovated full bath and Bedrooms #2, 3 and 4. This inviting home features windows that flood each room with natural light. Bathrooms renovated, gorgeous flooring throughout, new windows, freshly painted, newer roof, gutters and much more.. Highly rated Schaumburg School District 54/211.
Property Specifics
| Single Family | |
| — | |
| Bi-Level | |
| 1974 | |
| None | |
| — | |
| No | |
| 0.21 |
| Cook | |
| — | |
| — / Not Applicable | |
| None | |
| Lake Michigan | |
| Public Sewer | |
| 10705661 | |
| 07273060020000 |
Nearby Schools
| NAME: | DISTRICT: | DISTANCE: | |
|---|---|---|---|
|
Grade School
Buzz Aldrin Elementary School |
54 | — | |
|
Middle School
Robert Frost Junior High School |
54 | Not in DB | |
|
High School
Schaumburg High School |
211 | Not in DB | |
Property History
| DATE: | EVENT: | PRICE: | SOURCE: |
|---|---|---|---|
| 17 Dec, 2012 | Sold | $300,000 | MRED MLS |
| 20 Sep, 2012 | Under contract | $314,900 | MRED MLS |
| 15 Aug, 2012 | Listed for sale | $314,900 | MRED MLS |
| 10 Jul, 2020 | Sold | $389,450 | MRED MLS |
| 10 Jul, 2020 | Under contract | $394,900 | MRED MLS |
| 4 May, 2020 | Listed for sale | $394,900 | MRED MLS |
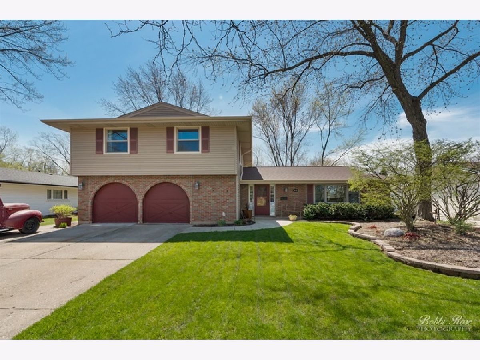
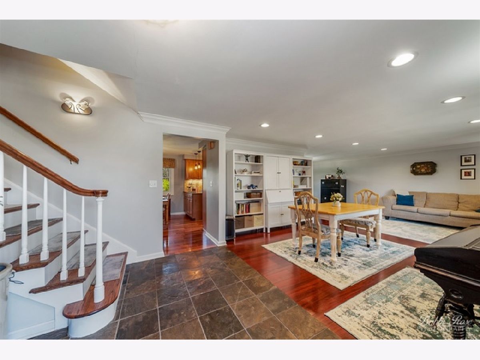
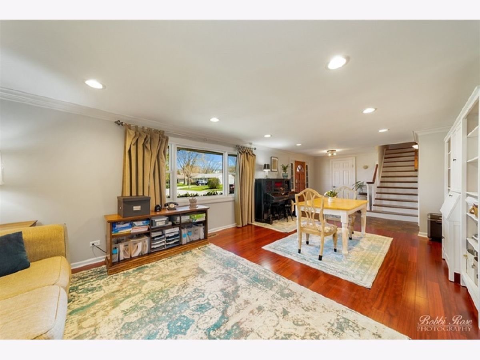
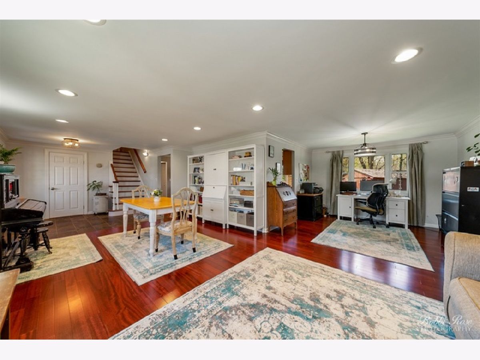
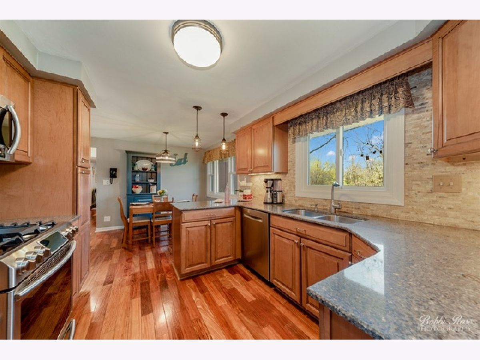
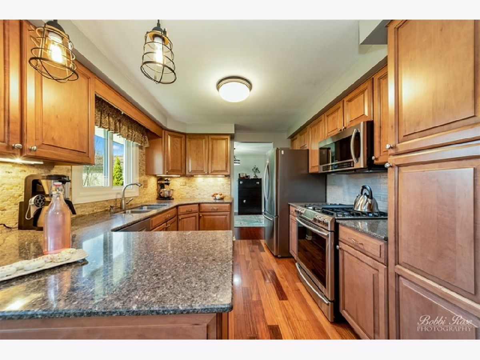
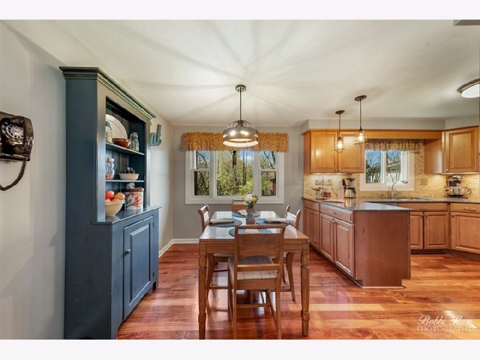
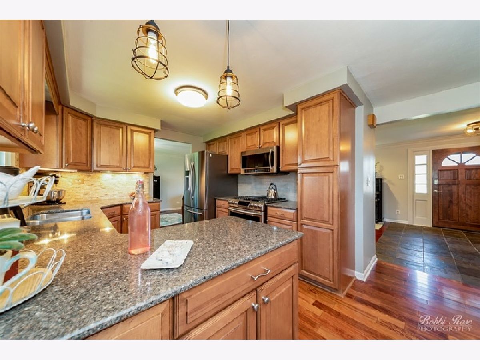
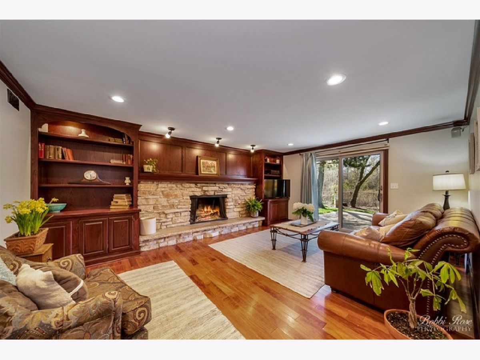
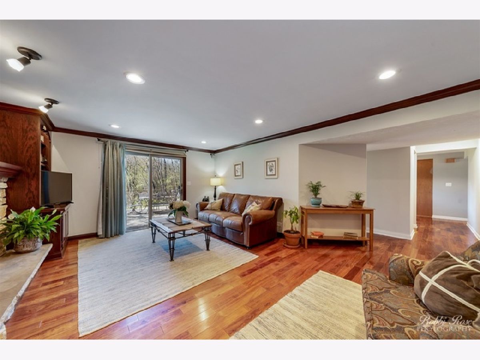
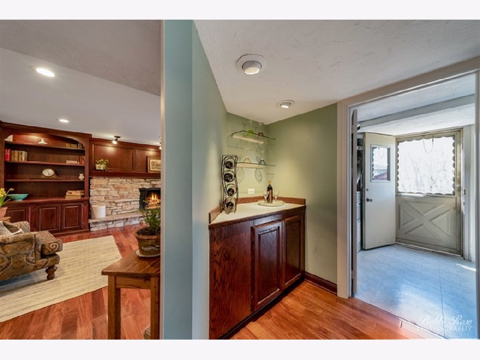
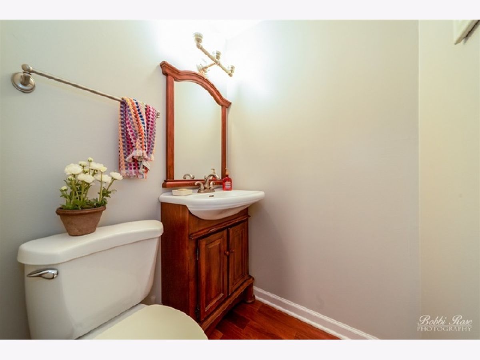
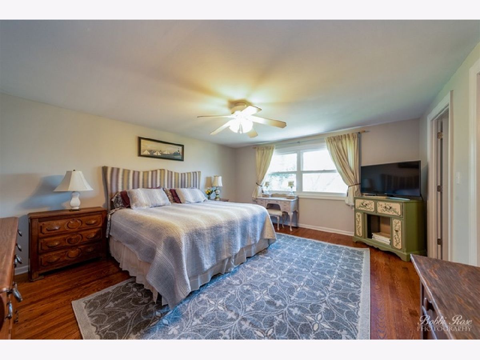
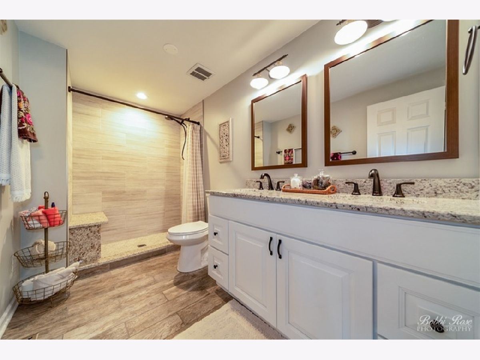
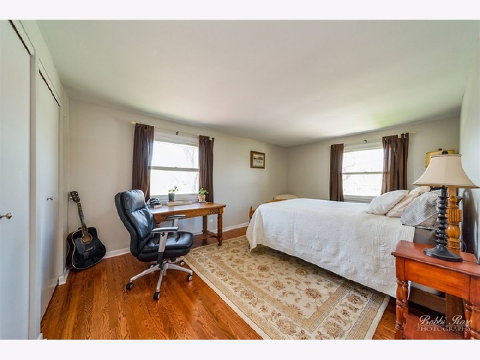
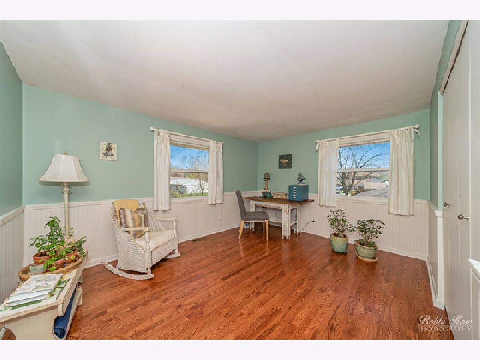
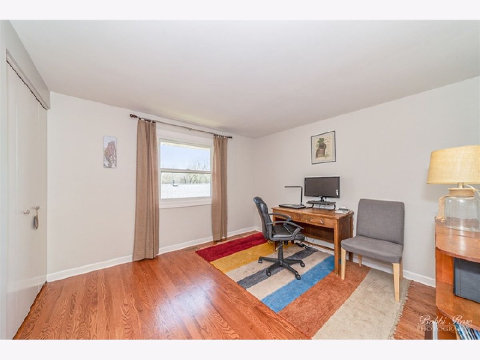
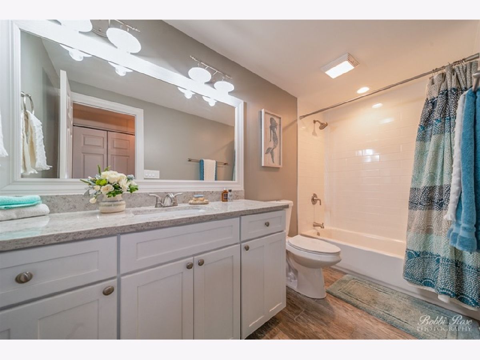
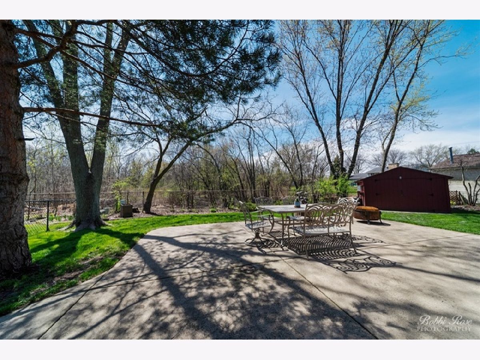
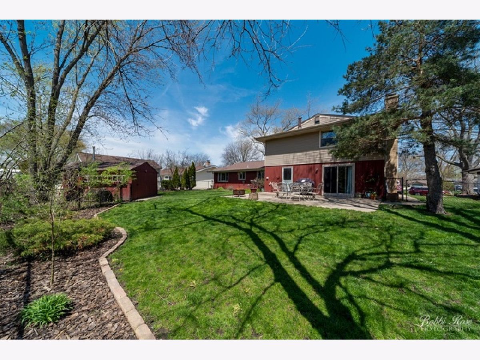
Room Specifics
Total Bedrooms: 4
Bedrooms Above Ground: 4
Bedrooms Below Ground: 0
Dimensions: —
Floor Type: Hardwood
Dimensions: —
Floor Type: Hardwood
Dimensions: —
Floor Type: Hardwood
Full Bathrooms: 3
Bathroom Amenities: —
Bathroom in Basement: 0
Rooms: —
Basement Description: Slab
Other Specifics
| 2 | |
| — | |
| Concrete | |
| Patio | |
| Fenced Yard,Forest Preserve Adjacent,Landscaped | |
| 75X116X74X117 | |
| — | |
| Full | |
| — | |
| Range, Microwave, Dishwasher, Refrigerator, Washer, Dryer, Disposal, Stainless Steel Appliance(s) | |
| Not in DB | |
| — | |
| — | |
| — | |
| — |
Tax History
| Year | Property Taxes |
|---|---|
| 2012 | $6,235 |
| 2020 | $8,132 |
Contact Agent
Nearby Similar Homes
Nearby Sold Comparables
Contact Agent
Listing Provided By
Berkshire Hathaway HomeServices Chicago

