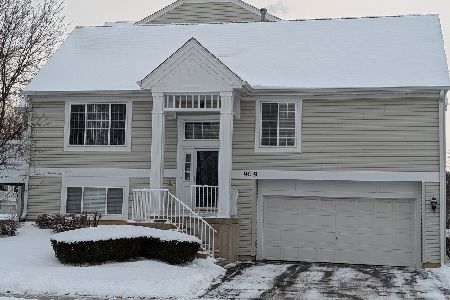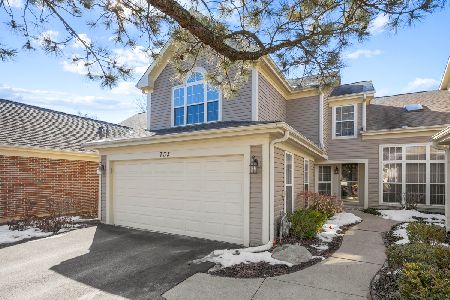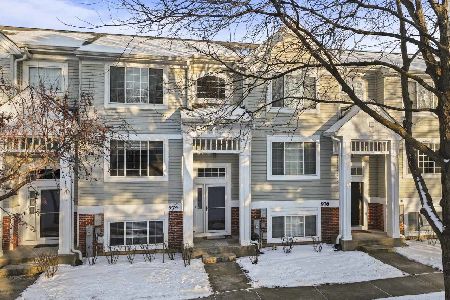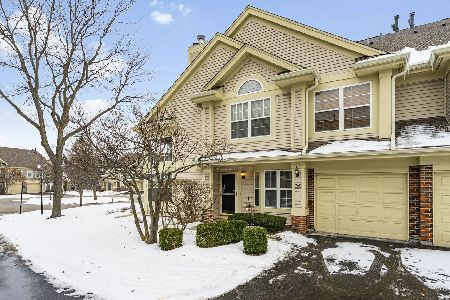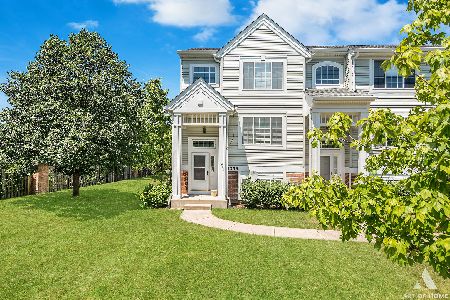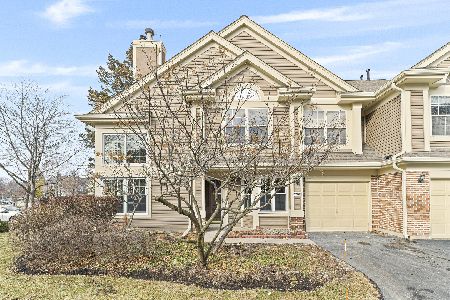929 Little Falls Court, Elk Grove Village, Illinois 60007
$220,000
|
Sold
|
|
| Status: | Closed |
| Sqft: | 1,400 |
| Cost/Sqft: | $164 |
| Beds: | 2 |
| Baths: | 2 |
| Year Built: | 1992 |
| Property Taxes: | $2,178 |
| Days On Market: | 1984 |
| Lot Size: | 0,00 |
Description
Sharp looking Queensbury model located on cul-de-sac. This light and bright unit is painted in current, desirable colors. White kitchen cabinets with granite counters, as well as granite eating counter. Vaulted ceilings. Large loft which is perfect for home office with ceiling fan. Updated bathrooms. Extra storage under the stairs. Patio off of spacious dining room. Gas Fireplace in the living room with lots of windows and custom window treatments, as well as southern exposure. Upstairs bathroom is full. Master bedroom has walk in closet and vaulted ceiling. Updated lighting fixtures as well as ceiling fans. Updated HVAC and 2 year old water heater. Cable TV and Internet is included in the HOA fee. One car garage with extra long driveway. New roofs and siding. Convenient location for expressways, shopping, Pavilion, Library, town center. A pleasure to show and priced to excite your buyers.
Property Specifics
| Condos/Townhomes | |
| 2 | |
| — | |
| 1992 | |
| None | |
| QUEENSBURY | |
| No | |
| — |
| Cook | |
| Talbots Mill | |
| 307 / Monthly | |
| Insurance,TV/Cable,Exterior Maintenance,Lawn Care,Snow Removal,Internet | |
| Lake Michigan,Public | |
| Public Sewer | |
| 10882195 | |
| 08314040071043 |
Nearby Schools
| NAME: | DISTRICT: | DISTANCE: | |
|---|---|---|---|
|
Grade School
Adm Richard E Byrd Elementary Sc |
59 | — | |
|
Middle School
Grove Junior High School |
59 | Not in DB | |
|
High School
Elk Grove High School |
214 | Not in DB | |
Property History
| DATE: | EVENT: | PRICE: | SOURCE: |
|---|---|---|---|
| 6 Nov, 2020 | Sold | $220,000 | MRED MLS |
| 5 Oct, 2020 | Under contract | $229,900 | MRED MLS |
| 25 Sep, 2020 | Listed for sale | $229,900 | MRED MLS |
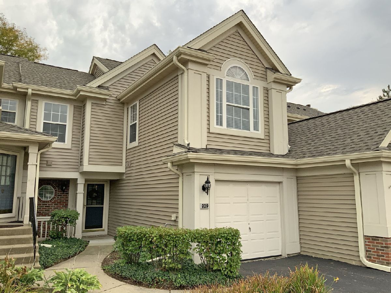
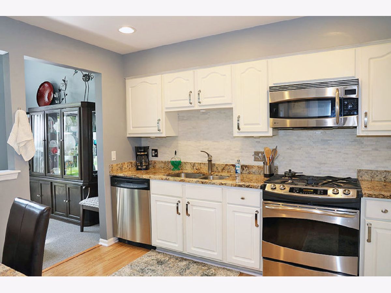
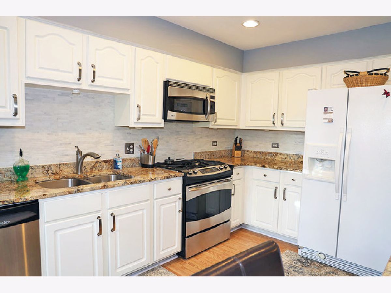
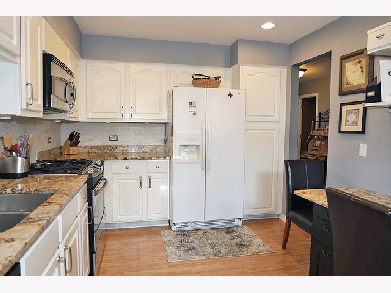
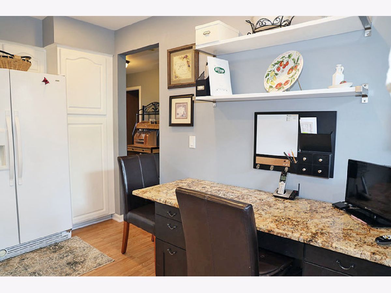
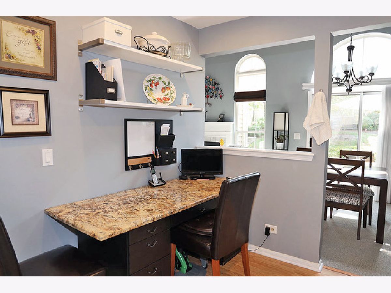
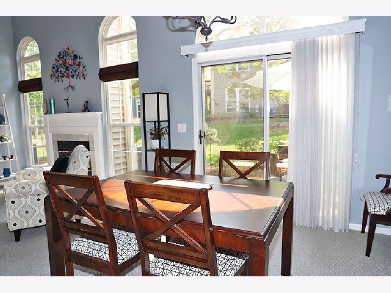
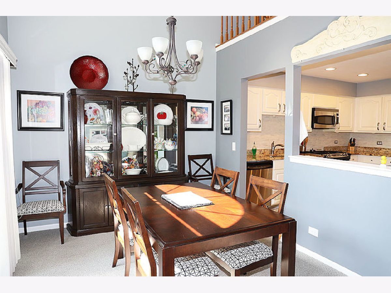
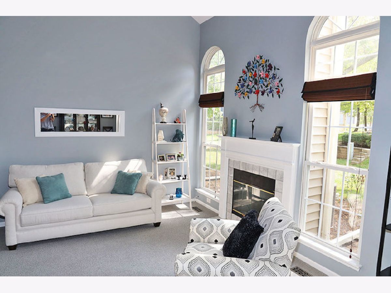
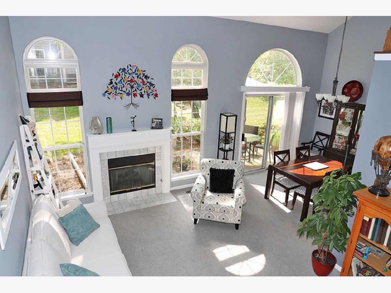
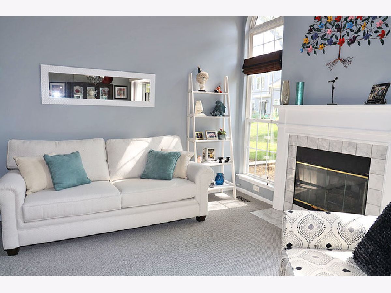
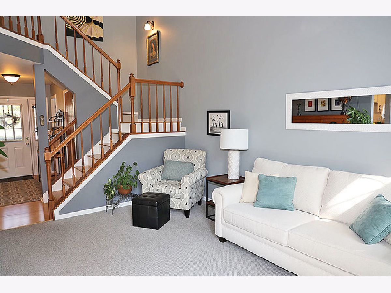
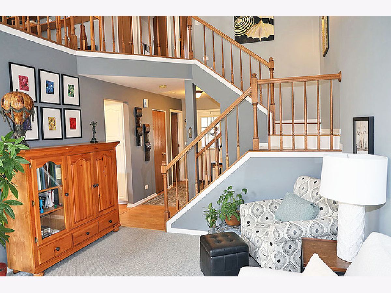
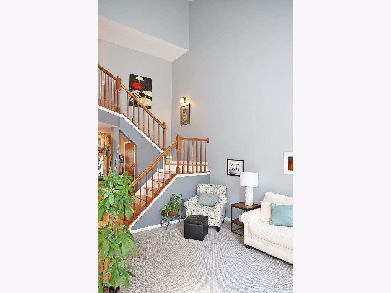
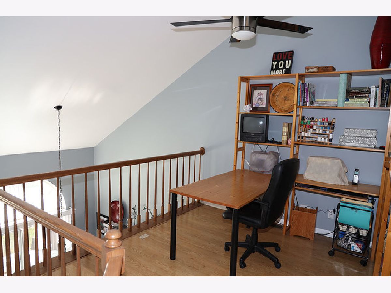
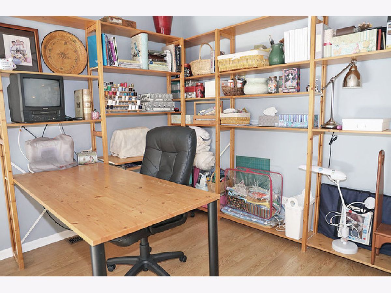
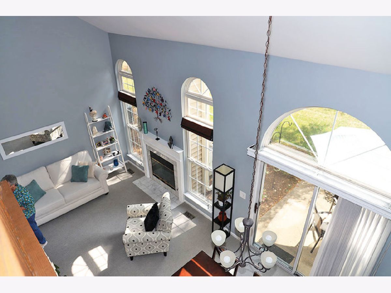
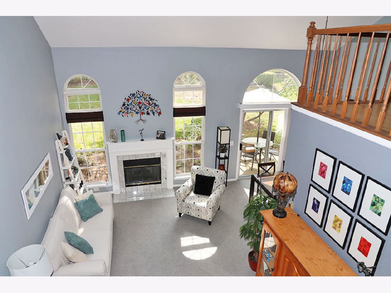
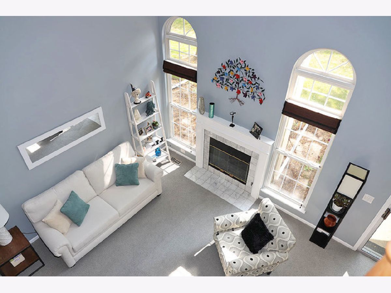
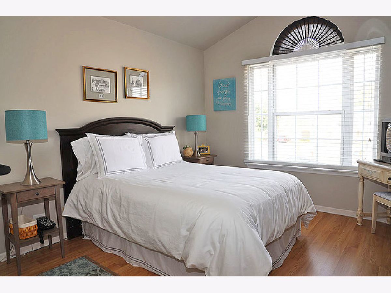
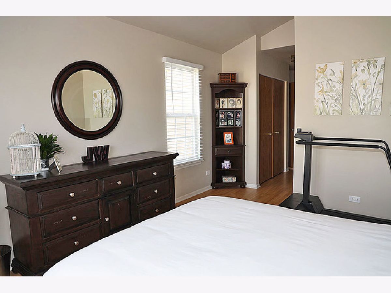
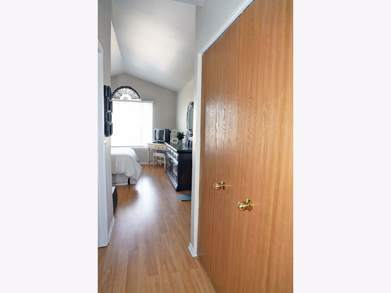
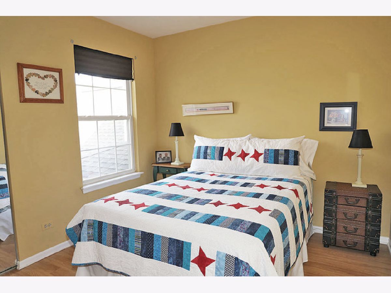
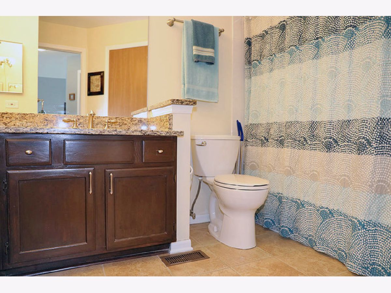
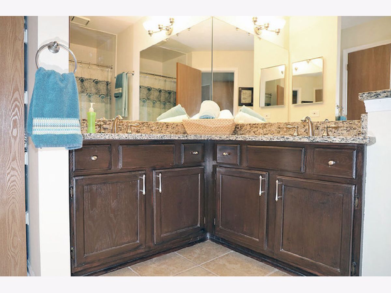
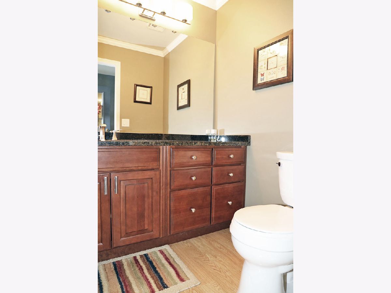
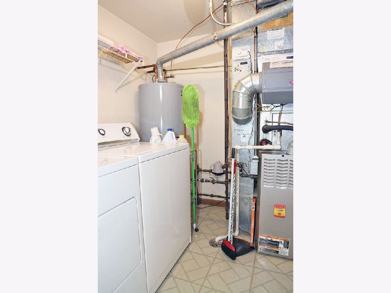
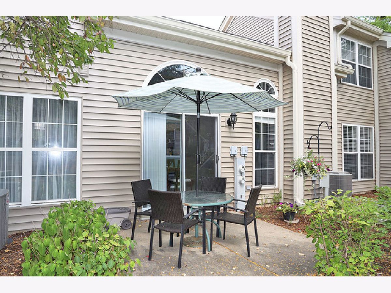
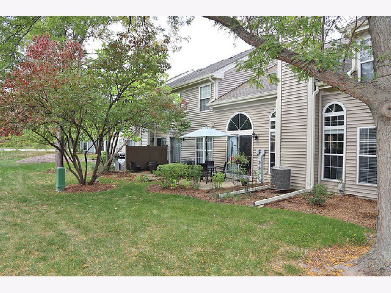
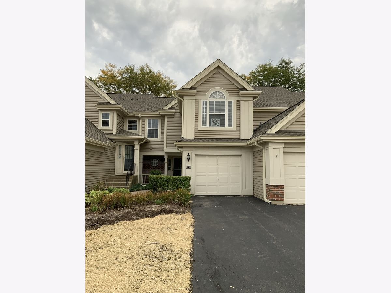
Room Specifics
Total Bedrooms: 2
Bedrooms Above Ground: 2
Bedrooms Below Ground: 0
Dimensions: —
Floor Type: Wood Laminate
Full Bathrooms: 2
Bathroom Amenities: Double Sink
Bathroom in Basement: 0
Rooms: Loft
Basement Description: Slab
Other Specifics
| 1 | |
| Concrete Perimeter | |
| Asphalt | |
| Patio, Storms/Screens, Cable Access | |
| Cul-De-Sac | |
| COMMON | |
| — | |
| — | |
| Vaulted/Cathedral Ceilings, Skylight(s), Wood Laminate Floors, First Floor Laundry, Laundry Hook-Up in Unit, Walk-In Closet(s), Dining Combo, Granite Counters, Some Wall-To-Wall Cp | |
| Range, Microwave, Dishwasher, Refrigerator, Washer, Dryer, Gas Oven | |
| Not in DB | |
| — | |
| — | |
| — | |
| Gas Log, Gas Starter |
Tax History
| Year | Property Taxes |
|---|---|
| 2020 | $2,178 |
Contact Agent
Nearby Similar Homes
Nearby Sold Comparables
Contact Agent
Listing Provided By
N. W. Village Realty, Inc.

