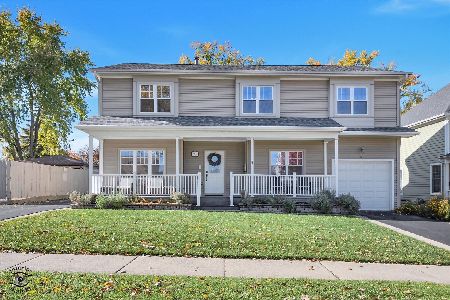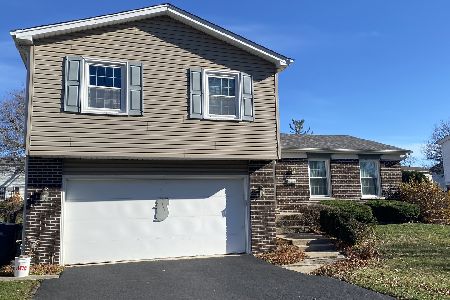929 Lombard Avenue, Lombard, Illinois 60148
$363,000
|
Sold
|
|
| Status: | Closed |
| Sqft: | 1,725 |
| Cost/Sqft: | $214 |
| Beds: | 3 |
| Baths: | 3 |
| Year Built: | 1949 |
| Property Taxes: | $7,728 |
| Days On Market: | 1962 |
| Lot Size: | 0,25 |
Description
Prepare to FALL IN LOVE*This Cape Cod is UPGRADED inside & out*Spacious foyer w/built-in cabinetry welcomes you*Elegant dining room can also be used as living room boasts Custom whitewash plank ceiling, crown molding & glass crystal pottery barn chandelier*Your Kitchen offers breakfast bar, all stainless kitchen appliances, New colonial white Granite countertops, white porcelain subway tile backsplash, can lighting & built in pantry/hutch*Bright spacious Family Room*Your Notable 2nd floor Master Suite has a bonus area plus a Renovated farmhouse style Master bath w/Shiplap walls, Double vanity, & walk in tile shower w/dual shower heads*Bedrooms 2&3 include sliding barn door closets*1st floor Full bath with new vanity*Updated half Bath highlights new tile & vanity*Need more room? ENJOY your FINISHED basement freshly painted with new waterproof vinyl floors&baseboards*Your Outdoor living space features a fenced backyard: newly painted deck w/heated pool, gazebo & firepit*Be prepared to be WOWED- HEATED 4 CAR TANDEM GARAGE 56X18 has a working urinal & optional cathedral lounge space*UPDATES: Within the last 5 years-ceiling fans,interior paint,removed popcorn ceiling in main level bedrooms,added 2nd sump pump,washer/dryer,nest smart thermostat,replaced electrical outlets throughout home*2018 -A/C Unit*2014 - Roof*2012-siding, soffits, facia*2010-furnace*LOCATION*LOCATION*LOCATION*WELCOME HOME*
Property Specifics
| Single Family | |
| — | |
| Cape Cod | |
| 1949 | |
| Partial | |
| — | |
| No | |
| 0.25 |
| Du Page | |
| — | |
| 0 / Not Applicable | |
| None | |
| Public | |
| Public Sewer | |
| 10846434 | |
| 0617123006 |
Nearby Schools
| NAME: | DISTRICT: | DISTANCE: | |
|---|---|---|---|
|
Grade School
Wm Hammerschmidt Elementary Scho |
44 | — | |
|
Middle School
Glenn Westlake Middle School |
44 | Not in DB | |
|
High School
Glenbard East High School |
87 | Not in DB | |
Property History
| DATE: | EVENT: | PRICE: | SOURCE: |
|---|---|---|---|
| 10 Sep, 2015 | Sold | $308,000 | MRED MLS |
| 19 Jul, 2015 | Under contract | $320,000 | MRED MLS |
| — | Last price change | $325,000 | MRED MLS |
| 12 Jun, 2015 | Listed for sale | $325,000 | MRED MLS |
| 13 Oct, 2020 | Sold | $363,000 | MRED MLS |
| 10 Sep, 2020 | Under contract | $369,900 | MRED MLS |
| 3 Sep, 2020 | Listed for sale | $369,900 | MRED MLS |
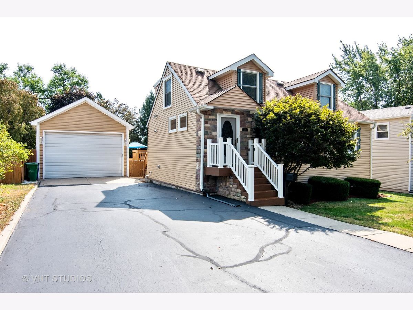
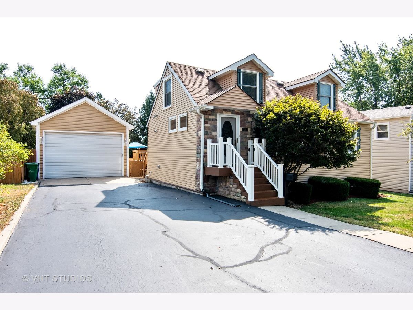
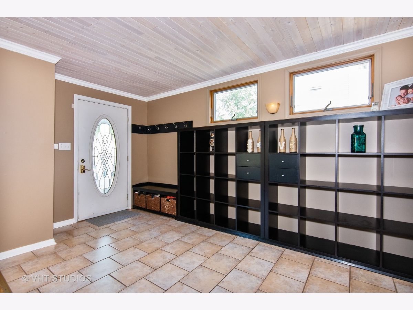
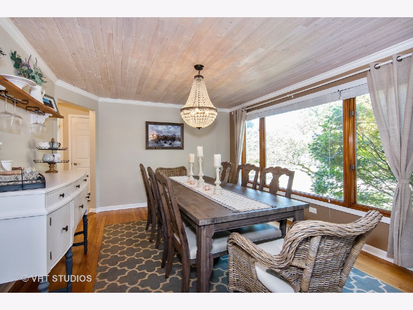
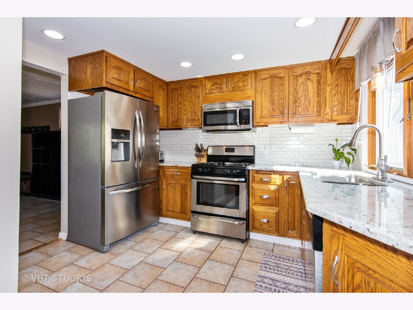
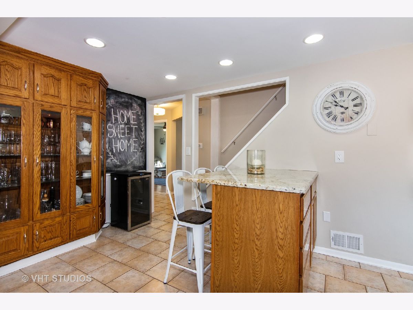
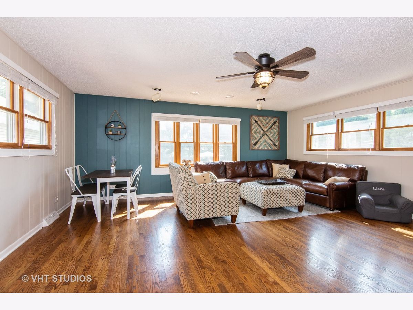
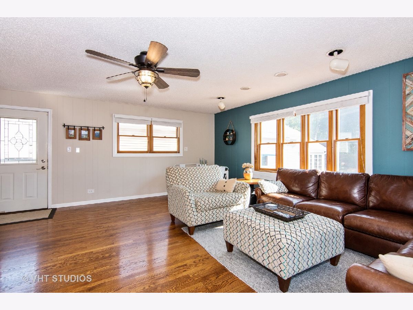
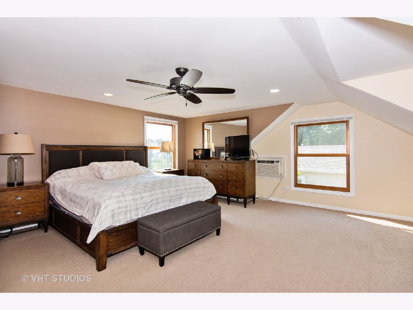
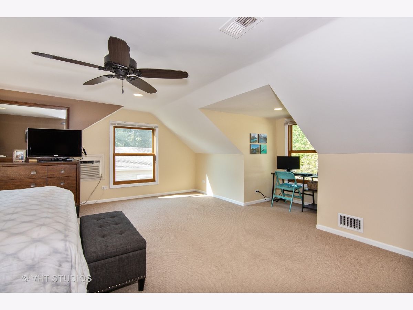
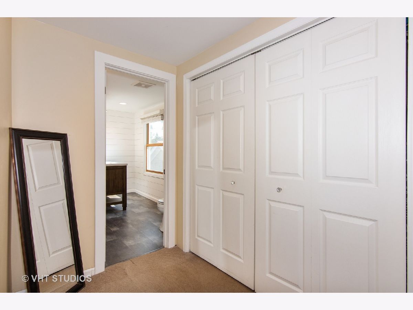
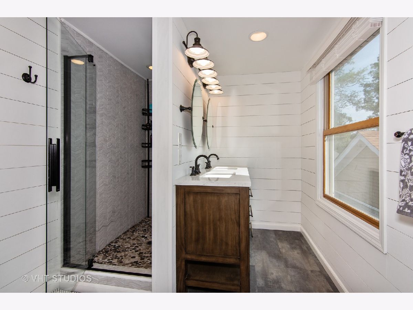
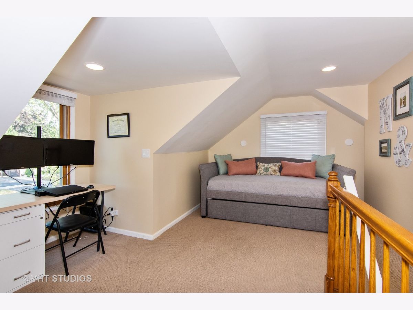
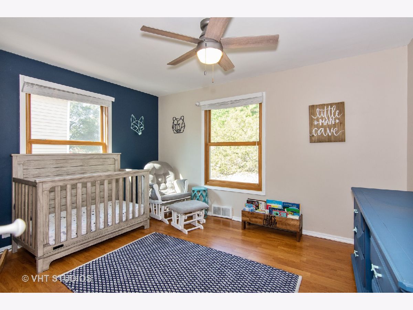
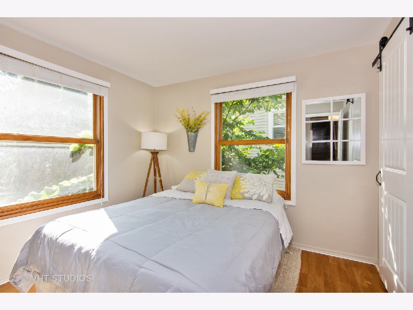
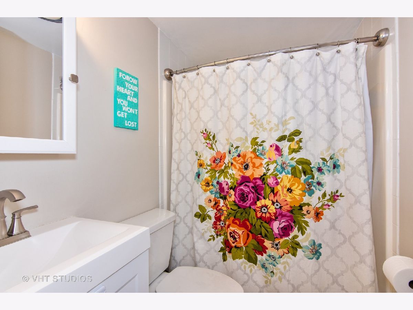
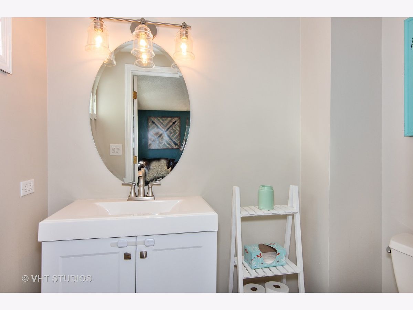
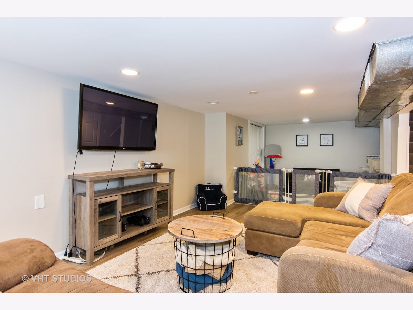
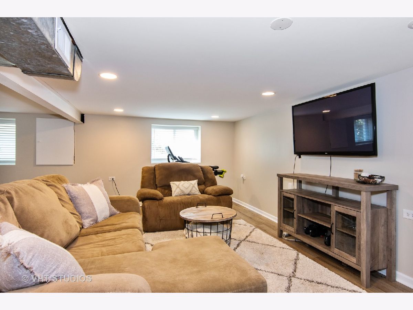
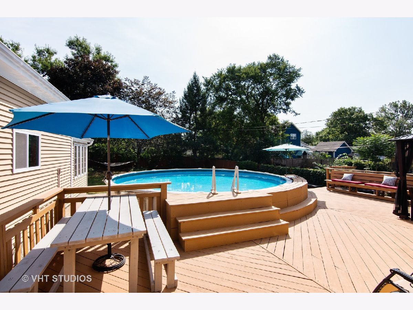
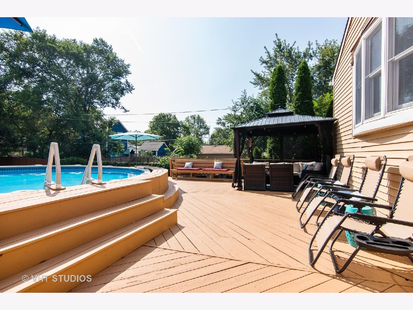
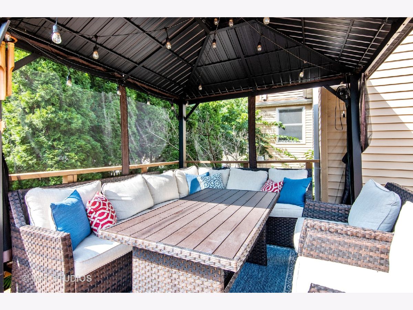
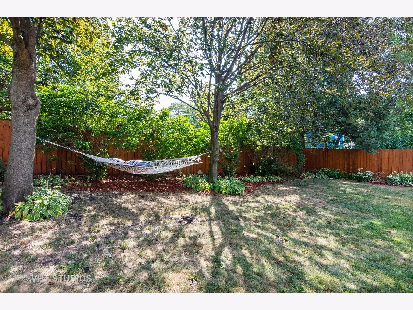
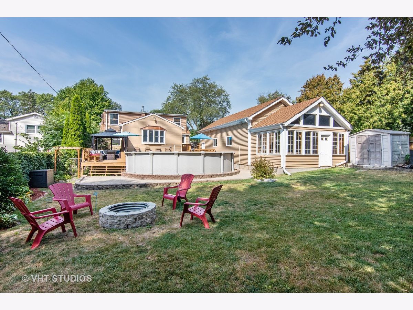
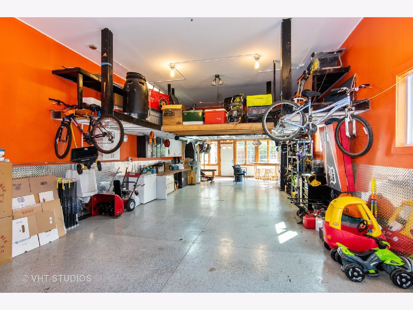
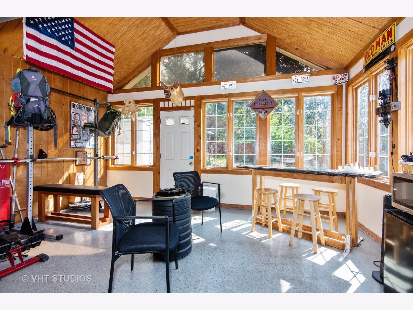
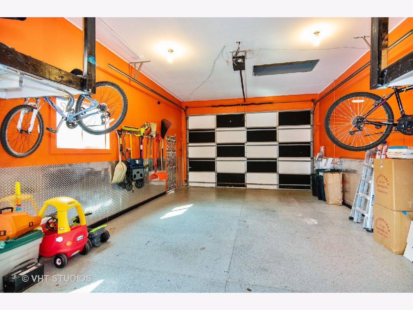
Room Specifics
Total Bedrooms: 3
Bedrooms Above Ground: 3
Bedrooms Below Ground: 0
Dimensions: —
Floor Type: Wood Laminate
Dimensions: —
Floor Type: Wood Laminate
Full Bathrooms: 3
Bathroom Amenities: Separate Shower,Double Sink
Bathroom in Basement: 0
Rooms: Bonus Room,Eating Area,Foyer,Recreation Room
Basement Description: Partially Finished
Other Specifics
| 4 | |
| Concrete Perimeter | |
| Asphalt | |
| Deck, Above Ground Pool, Fire Pit | |
| Fenced Yard | |
| 66X170 | |
| — | |
| Full | |
| Vaulted/Cathedral Ceilings, Hardwood Floors, Wood Laminate Floors, First Floor Bedroom, First Floor Full Bath, Built-in Features | |
| Range, Microwave, Dishwasher, Refrigerator, Washer, Dryer, Stainless Steel Appliance(s) | |
| Not in DB | |
| Curbs, Sidewalks, Street Lights, Street Paved | |
| — | |
| — | |
| — |
Tax History
| Year | Property Taxes |
|---|---|
| 2015 | $5,852 |
| 2020 | $7,728 |
Contact Agent
Nearby Similar Homes
Nearby Sold Comparables
Contact Agent
Listing Provided By
Baird & Warner

