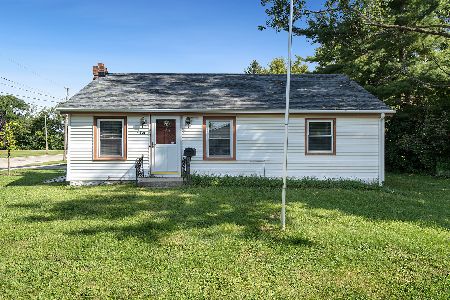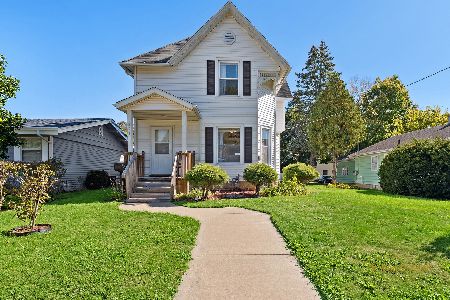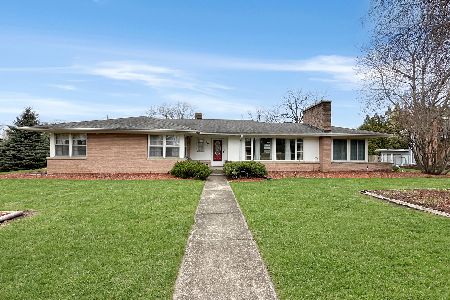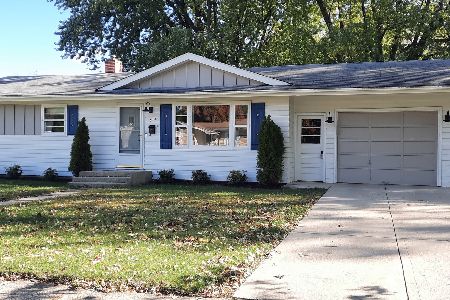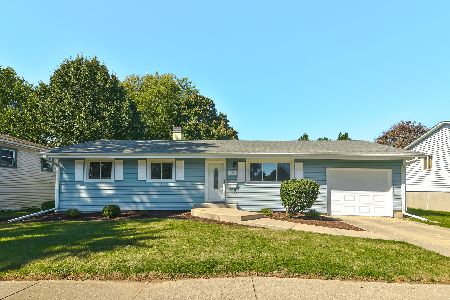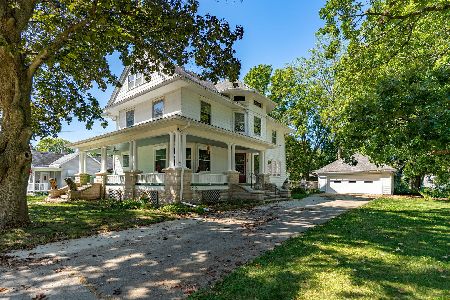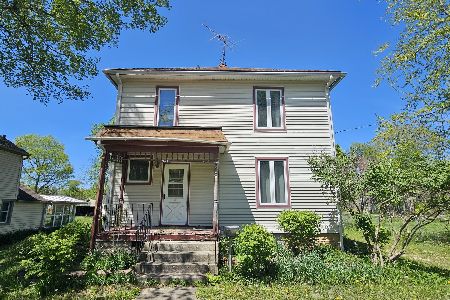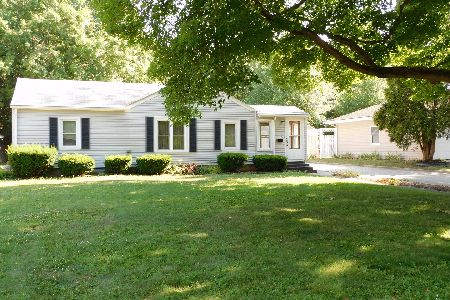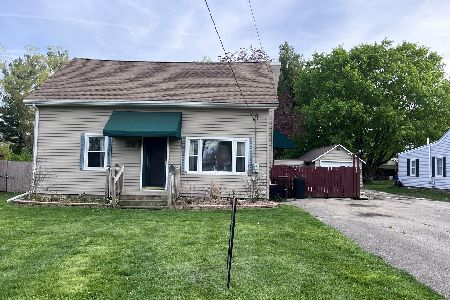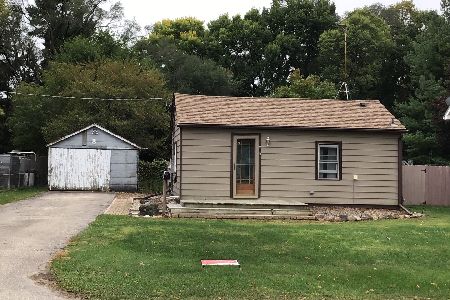929 Perry Street, Belvidere, Illinois 61008
$133,000
|
Sold
|
|
| Status: | Closed |
| Sqft: | 1,433 |
| Cost/Sqft: | $94 |
| Beds: | 4 |
| Baths: | 1 |
| Year Built: | 1955 |
| Property Taxes: | $3,612 |
| Days On Market: | 1612 |
| Lot Size: | 1,02 |
Description
THIS 4 BR, 1.25 BA HOME IS SITUATED ON ONE FULL ACRE IN A QUIET NEIGHBORHOOD WITH DESIRED BELVIDERE NORTH SCHOOLS! This lovely home is also a walk to the elementary school, library, Belvidere Park & Spencer Park. The inside features some of the charm that you only find in older homes including original wide trim and molding. Possibility of property being divided off & sold separately - 2012 survey available for review. The freshly painted kitchen has new flooring & is open to the DR w/beautiful solid pine tongue & groove panels. There is a formal living room in the front, as well as a family room with a vent free gas log set. The main BA has a new toilet, tub surround, shower fixture & paint. New light fixtures, new storm door. The detached one car garage is extra wide for additional storage. There is a patio in the back so you can enjoy the peaceful yard with mature trees. Selling to settle estate - Sold As-Is. DON'T UNDER-ESTIMATE THE AMOUNT OF SPACE & POTENTIAL WITH A LITTLE SWEAT EQUITY IN THIS 4 BEDROOM HOME!
Property Specifics
| Single Family | |
| — | |
| — | |
| 1955 | |
| Full | |
| — | |
| No | |
| 1.02 |
| Boone | |
| — | |
| 0 / Not Applicable | |
| None | |
| Public | |
| Public Sewer | |
| 11115764 | |
| 0526305031 |
Nearby Schools
| NAME: | DISTRICT: | DISTANCE: | |
|---|---|---|---|
|
Grade School
Perry Elementary School |
100 | — | |
|
Middle School
Belvidere Central Middle School |
100 | Not in DB | |
|
High School
Belvidere North High School |
100 | Not in DB | |
Property History
| DATE: | EVENT: | PRICE: | SOURCE: |
|---|---|---|---|
| 1 Nov, 2021 | Sold | $133,000 | MRED MLS |
| 16 Sep, 2021 | Under contract | $135,000 | MRED MLS |
| — | Last price change | $145,750 | MRED MLS |
| 8 Jun, 2021 | Listed for sale | $145,750 | MRED MLS |

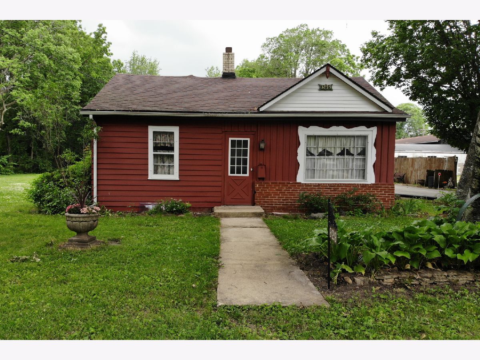
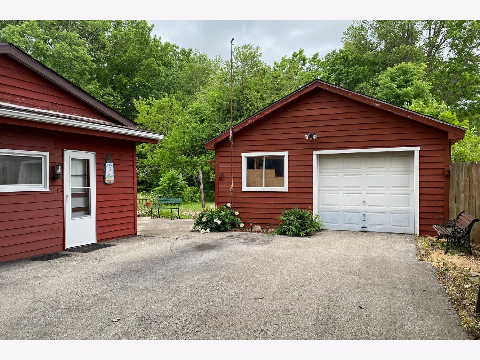
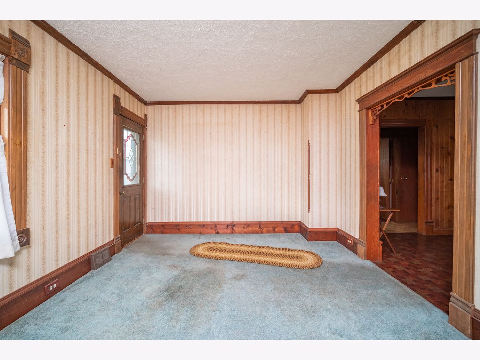
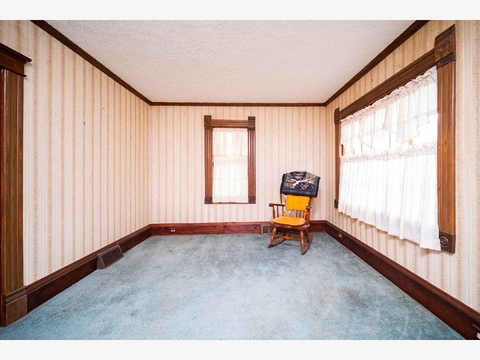
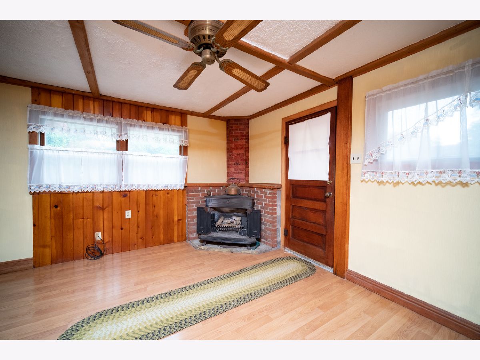

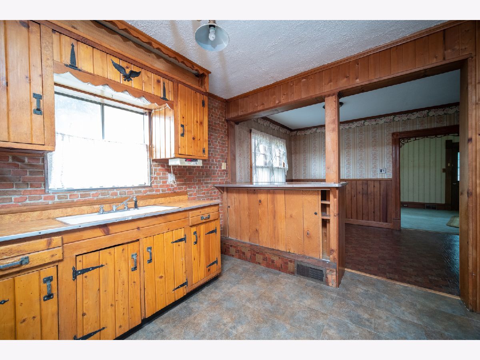
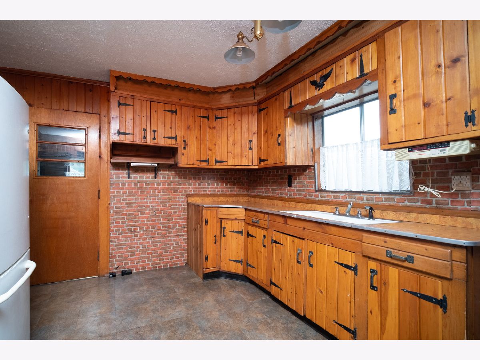

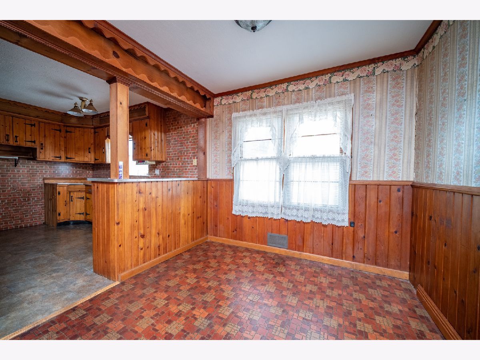
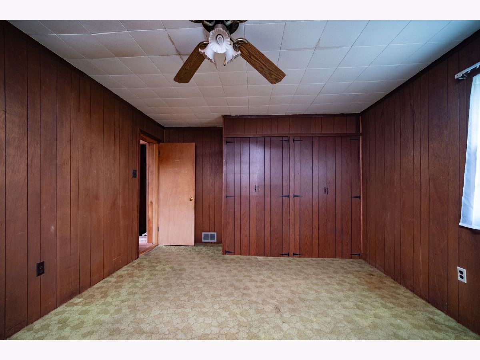
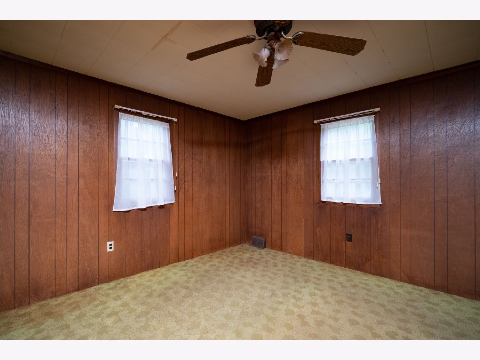
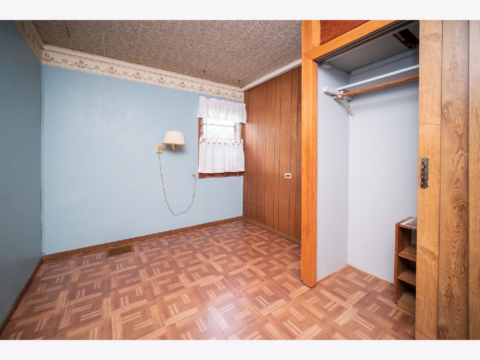
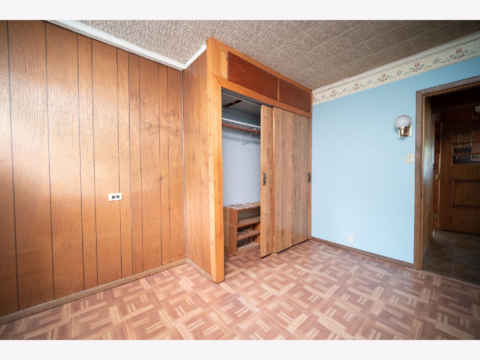


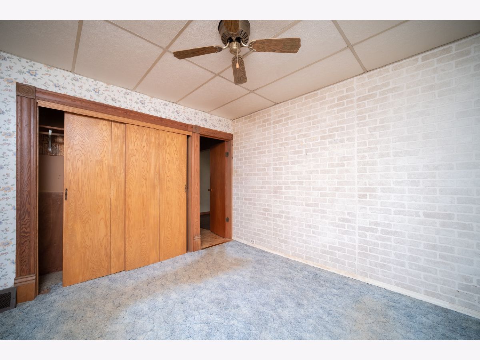

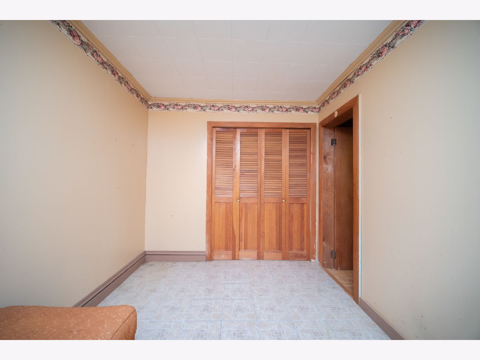

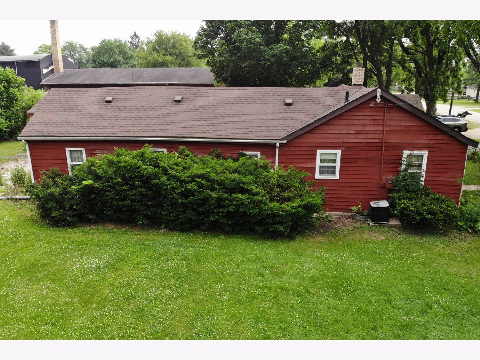
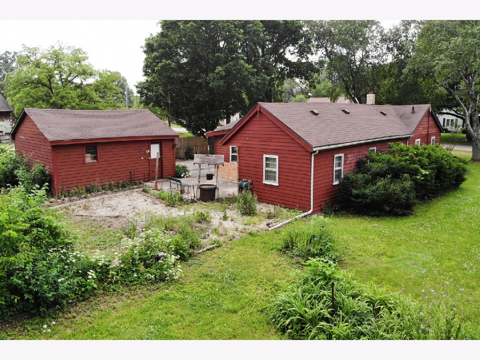
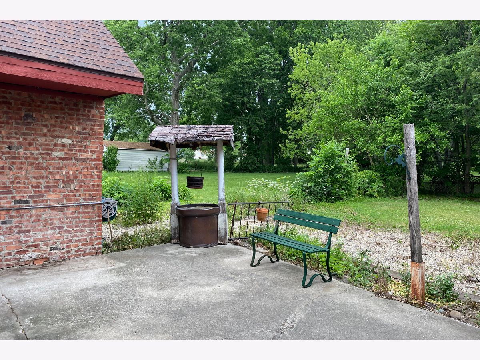
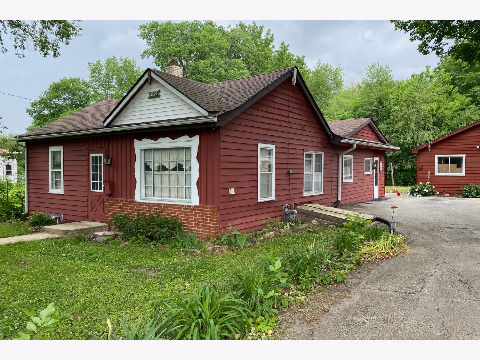
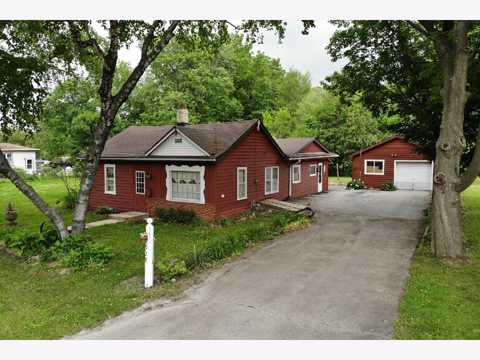
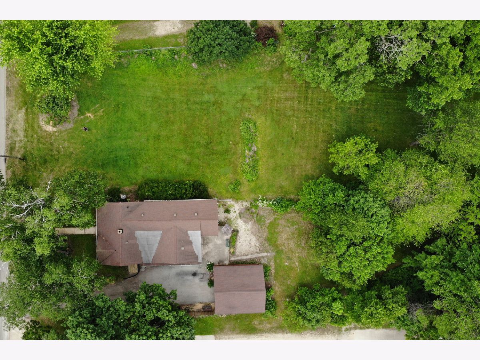
Room Specifics
Total Bedrooms: 4
Bedrooms Above Ground: 4
Bedrooms Below Ground: 0
Dimensions: —
Floor Type: —
Dimensions: —
Floor Type: —
Dimensions: —
Floor Type: —
Full Bathrooms: 1
Bathroom Amenities: —
Bathroom in Basement: 0
Rooms: No additional rooms
Basement Description: Unfinished
Other Specifics
| 1 | |
| — | |
| — | |
| Patio | |
| — | |
| 132.00 X 337.00 | |
| — | |
| None | |
| First Floor Bedroom, First Floor Laundry, First Floor Full Bath, Some Carpeting, Separate Dining Room, Some Wall-To-Wall Cp | |
| Refrigerator | |
| Not in DB | |
| — | |
| — | |
| — | |
| — |
Tax History
| Year | Property Taxes |
|---|---|
| 2021 | $3,612 |
Contact Agent
Nearby Similar Homes
Nearby Sold Comparables
Contact Agent
Listing Provided By
Keller Williams Realty Signature

