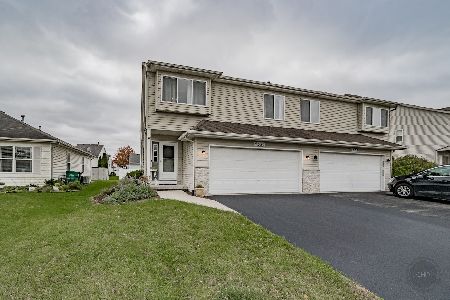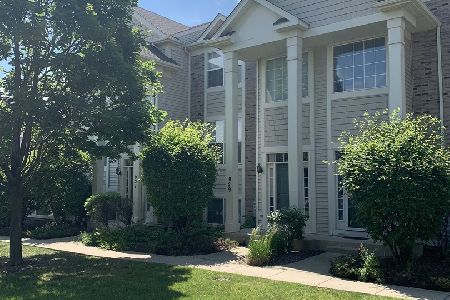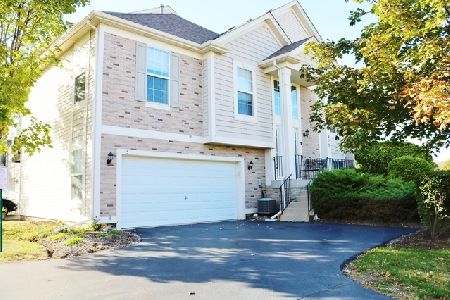929 Summit Creek Drive, Shorewood, Illinois 60404
$145,000
|
Sold
|
|
| Status: | Closed |
| Sqft: | 1,800 |
| Cost/Sqft: | $83 |
| Beds: | 3 |
| Baths: | 3 |
| Year Built: | 2005 |
| Property Taxes: | $3,641 |
| Days On Market: | 4507 |
| Lot Size: | 0,00 |
Description
Fabulous 3 bedroom, 2.1 bath 2 story town home. Main floor features generous size living room, large eat in kitchen w/all appliances, pantry & balcony, 1/2 bath. 2nd floor laundry, master suite w/walk in closet, luxury bath, and 2 additional bedrooms. Lower level finished family room. Attached 2 car garage. Conveniently located close to shopping, interstate, schools. Affordable hoa fees. Show with confidence!
Property Specifics
| Condos/Townhomes | |
| 3 | |
| — | |
| 2005 | |
| Partial,Walkout | |
| — | |
| No | |
| — |
| Will | |
| — | |
| 145 / Monthly | |
| Parking,Insurance,Exterior Maintenance,Lawn Care,Snow Removal | |
| Community Well | |
| Public Sewer | |
| 08445424 | |
| 0506033261500000 |
Property History
| DATE: | EVENT: | PRICE: | SOURCE: |
|---|---|---|---|
| 18 Nov, 2013 | Sold | $145,000 | MRED MLS |
| 11 Oct, 2013 | Under contract | $149,900 | MRED MLS |
| — | Last price change | $154,500 | MRED MLS |
| 14 Sep, 2013 | Listed for sale | $154,500 | MRED MLS |
| 5 Jul, 2022 | Listed for sale | $0 | MRED MLS |
Room Specifics
Total Bedrooms: 3
Bedrooms Above Ground: 3
Bedrooms Below Ground: 0
Dimensions: —
Floor Type: Carpet
Dimensions: —
Floor Type: Carpet
Full Bathrooms: 3
Bathroom Amenities: Separate Shower,Handicap Shower,Garden Tub
Bathroom in Basement: 0
Rooms: Eating Area
Basement Description: Finished
Other Specifics
| 2 | |
| — | |
| Asphalt | |
| Balcony, Storms/Screens | |
| Landscaped | |
| 22X56 | |
| — | |
| Full | |
| Second Floor Laundry | |
| Range, Microwave, Dishwasher, Refrigerator, Washer, Dryer | |
| Not in DB | |
| — | |
| — | |
| — | |
| — |
Tax History
| Year | Property Taxes |
|---|---|
| 2013 | $3,641 |
Contact Agent
Nearby Sold Comparables
Contact Agent
Listing Provided By
Coldwell Banker Residential







