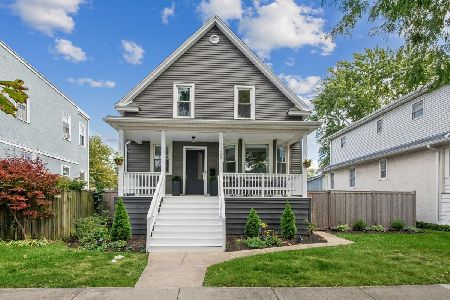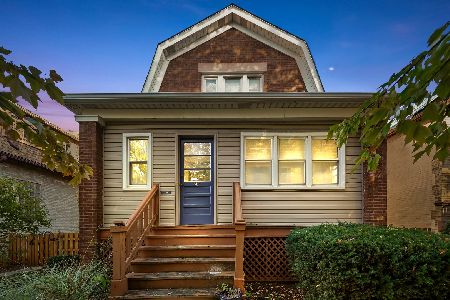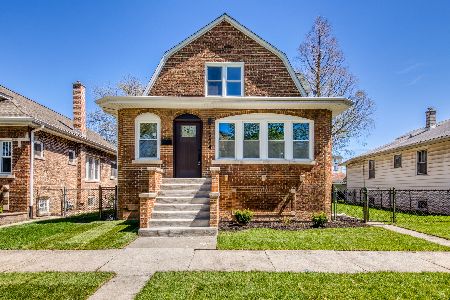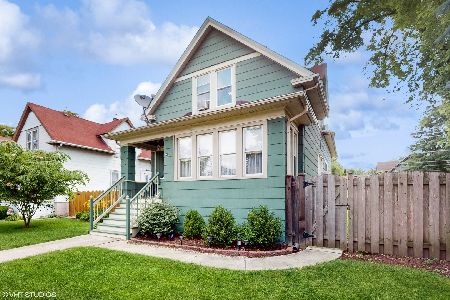929 Thomas Avenue, Forest Park, Illinois 60130
$253,500
|
Sold
|
|
| Status: | Closed |
| Sqft: | 0 |
| Cost/Sqft: | — |
| Beds: | 2 |
| Baths: | 1 |
| Year Built: | — |
| Property Taxes: | $5,593 |
| Days On Market: | 5596 |
| Lot Size: | 0,00 |
Description
EXPANDABLE DOLL HOUSE W/FLAIR & DRAMA! Open floor plan 4 entertaining. Bright modern kitchen & bath, exposed brick & vintage built-in hutch. Open porch w/swing. 3 season back porch truly a retreat. Hi & dry finished LL has family rm/home theatre & 3rd bed. Jumbo yard 4 frolicking. Walk-up attic 4 expansion. Killer location, walk to grocery, pool, 2 trains, tennis, Madison St eats, bars. Don't miss the Virtual Tour!
Property Specifics
| Single Family | |
| — | |
| Bungalow | |
| — | |
| Full,Walkout | |
| — | |
| No | |
| 0 |
| Cook | |
| — | |
| 0 / Not Applicable | |
| None | |
| Lake Michigan | |
| Public Sewer | |
| 07649561 | |
| 15134100280000 |
Property History
| DATE: | EVENT: | PRICE: | SOURCE: |
|---|---|---|---|
| 7 Jun, 2008 | Sold | $357,000 | MRED MLS |
| 3 Mar, 2008 | Under contract | $369,000 | MRED MLS |
| 25 Feb, 2008 | Listed for sale | $369,000 | MRED MLS |
| 25 Feb, 2011 | Sold | $253,500 | MRED MLS |
| 18 Jan, 2011 | Under contract | $265,000 | MRED MLS |
| — | Last price change | $270,000 | MRED MLS |
| 5 Oct, 2010 | Listed for sale | $275,000 | MRED MLS |
Room Specifics
Total Bedrooms: 3
Bedrooms Above Ground: 2
Bedrooms Below Ground: 1
Dimensions: —
Floor Type: Hardwood
Dimensions: —
Floor Type: Carpet
Full Bathrooms: 1
Bathroom Amenities: —
Bathroom in Basement: 0
Rooms: Enclosed Porch
Basement Description: Finished
Other Specifics
| 2 | |
| — | |
| — | |
| Porch Screened | |
| Fenced Yard | |
| 50 X 125 | |
| Full,Interior Stair,Unfinished | |
| None | |
| — | |
| Range, Microwave, Dishwasher, Refrigerator, Washer, Dryer | |
| Not in DB | |
| — | |
| — | |
| — | |
| — |
Tax History
| Year | Property Taxes |
|---|---|
| 2008 | $3,688 |
| 2011 | $5,593 |
Contact Agent
Nearby Similar Homes
Nearby Sold Comparables
Contact Agent
Listing Provided By
RE/MAX In The Village Realtors









