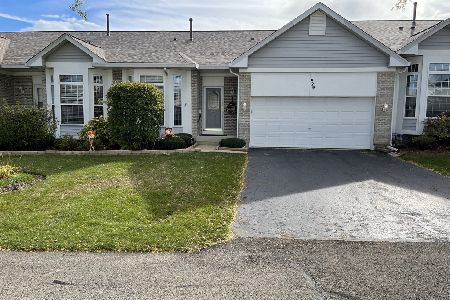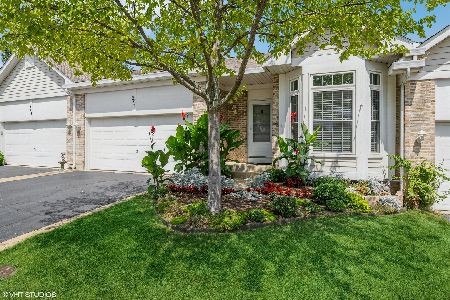929 Verona Drive, Cary, Illinois 60013
$224,000
|
Sold
|
|
| Status: | Closed |
| Sqft: | 2,253 |
| Cost/Sqft: | $102 |
| Beds: | 2 |
| Baths: | 3 |
| Year Built: | 1997 |
| Property Taxes: | $5,028 |
| Days On Market: | 2808 |
| Lot Size: | 0,00 |
Description
Spacious Open floor plan Ranch in Sienna Point on Park Location! Meticulously maintained! Entry foyer features wainscot & tile floor, Guest room with Bay Window, Lovely Main bath with walk in shower, Living/Dining Room, white 2" blinds, Sun Drenched Kitchen w/Spiced maple cabinets & granite counters & tile backsplash & floor, bay dinette with French door (new storm door) to deck with new floor boards plus staircase to the park right out your back door! Master Suite has walk in closet & private en suite bath with double sinks. Main floor laundry w/newer washer & dryer leads to attached 2 car garage! Full Finished English Basement features a family room plus additional Game room/Bedroom with tile floor and Newer full bath! Huge Storage room with shelving. Brand New Roof in '17. Great neighborhood with walking trails and close to town, train and shopping. Move in ready! (Seller offering many furnishings for sale)
Property Specifics
| Condos/Townhomes | |
| 1 | |
| — | |
| 1997 | |
| Full,English | |
| GLENBROOK | |
| No | |
| — |
| Mc Henry | |
| Sienna Pointe | |
| 175 / Monthly | |
| Insurance,Exterior Maintenance,Lawn Care,Snow Removal | |
| Public | |
| Public Sewer | |
| 09895294 | |
| 1914407008 |
Nearby Schools
| NAME: | DISTRICT: | DISTANCE: | |
|---|---|---|---|
|
Grade School
Briargate Elementary School |
26 | — | |
|
Middle School
Cary Junior High School |
26 | Not in DB | |
|
High School
Cary-grove Community High School |
155 | Not in DB | |
Property History
| DATE: | EVENT: | PRICE: | SOURCE: |
|---|---|---|---|
| 16 May, 2018 | Sold | $224,000 | MRED MLS |
| 9 Apr, 2018 | Under contract | $229,900 | MRED MLS |
| 2 Apr, 2018 | Listed for sale | $229,900 | MRED MLS |
| 28 Mar, 2022 | Sold | $282,000 | MRED MLS |
| 17 Mar, 2022 | Under contract | $285,000 | MRED MLS |
| 27 Jan, 2022 | Listed for sale | $295,000 | MRED MLS |
Room Specifics
Total Bedrooms: 3
Bedrooms Above Ground: 2
Bedrooms Below Ground: 1
Dimensions: —
Floor Type: Carpet
Dimensions: —
Floor Type: Ceramic Tile
Full Bathrooms: 3
Bathroom Amenities: Separate Shower
Bathroom in Basement: 1
Rooms: Breakfast Room,Storage
Basement Description: Finished
Other Specifics
| 2 | |
| Concrete Perimeter | |
| Asphalt | |
| Deck | |
| Landscaped,Park Adjacent | |
| COMMON | |
| — | |
| Full | |
| First Floor Bedroom, In-Law Arrangement, First Floor Laundry, First Floor Full Bath, Storage | |
| Range, Microwave, Dishwasher, Refrigerator, Washer, Dryer, Disposal | |
| Not in DB | |
| — | |
| — | |
| — | |
| — |
Tax History
| Year | Property Taxes |
|---|---|
| 2018 | $5,028 |
| 2022 | $4,986 |
Contact Agent
Nearby Similar Homes
Nearby Sold Comparables
Contact Agent
Listing Provided By
RE/MAX Unlimited Northwest








