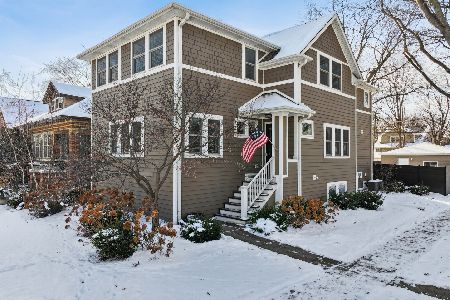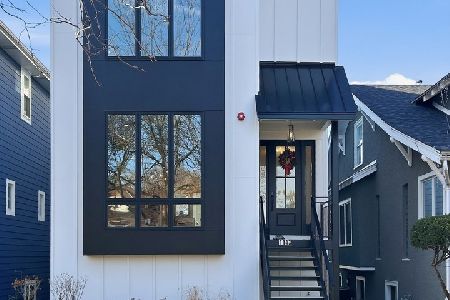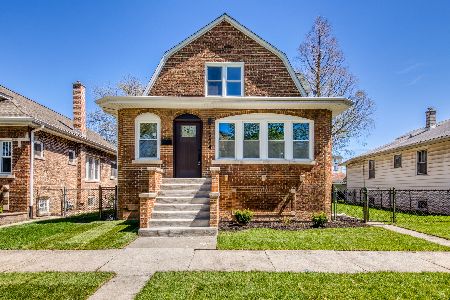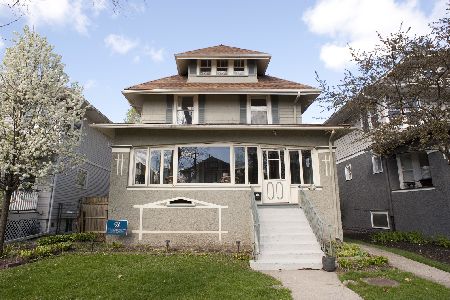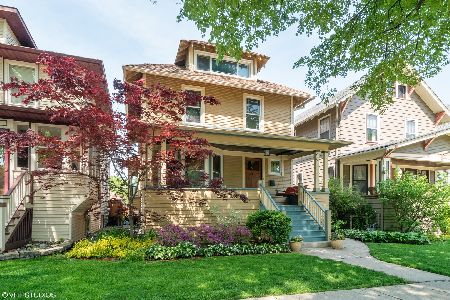929 Wenonah Avenue, Oak Park, Illinois 60304
$541,000
|
Sold
|
|
| Status: | Closed |
| Sqft: | 3,045 |
| Cost/Sqft: | $185 |
| Beds: | 4 |
| Baths: | 3 |
| Year Built: | 1910 |
| Property Taxes: | $18,583 |
| Days On Market: | 2577 |
| Lot Size: | 0,13 |
Description
Come see this bright and sunny American 4 Square that has been updated & expanded! Welcoming front porch opens to large foyer and cozy living room with custom oak built-ins, a gas fireplace. Back portion of the house opens up to a large kitchen with cherry cabinets & granite counter tops which flows into the sun filled dining room and huge great room featuring an Art Deco tiled wood burning fireplace and custom built storage cabinets. This bright, sunny space opens to a large deck, step down onto a blue stone patio and lovely landscaped yard. First floor also features a laundry room and large slate tiled mudroom w/underfloor heating and built in cabinets. Second floor features 4 bedrooms including a spectacular master bedroom retreat with private balcony a spa like ensuite bath with soaking tub and heated floors. There is also a huge walk in closet. Partially finished basement, perfect for a workshop or workout rm or office. Plenty of storage too! Ample parking.
Property Specifics
| Single Family | |
| — | |
| — | |
| 1910 | |
| Full | |
| — | |
| No | |
| 0.13 |
| Cook | |
| — | |
| 0 / Not Applicable | |
| None | |
| Lake Michigan,Public | |
| Public Sewer | |
| 10275390 | |
| 16183020300000 |
Nearby Schools
| NAME: | DISTRICT: | DISTANCE: | |
|---|---|---|---|
|
Grade School
Abraham Lincoln Elementary Schoo |
97 | — | |
|
Middle School
Gwendolyn Brooks Middle School |
97 | Not in DB | |
|
High School
Oak Park & River Forest High Sch |
200 | Not in DB | |
Property History
| DATE: | EVENT: | PRICE: | SOURCE: |
|---|---|---|---|
| 22 Feb, 2019 | Sold | $541,000 | MRED MLS |
| 20 Jan, 2019 | Under contract | $564,000 | MRED MLS |
| 11 Jan, 2019 | Listed for sale | $564,000 | MRED MLS |
Room Specifics
Total Bedrooms: 4
Bedrooms Above Ground: 4
Bedrooms Below Ground: 0
Dimensions: —
Floor Type: Hardwood
Dimensions: —
Floor Type: Hardwood
Dimensions: —
Floor Type: Hardwood
Full Bathrooms: 3
Bathroom Amenities: Separate Shower,Soaking Tub
Bathroom in Basement: 0
Rooms: Foyer,Mud Room,Walk In Closet
Basement Description: Partially Finished
Other Specifics
| 2 | |
| — | |
| Off Alley | |
| Deck, Patio, Porch | |
| — | |
| 37.5 X 150 | |
| — | |
| Full | |
| Vaulted/Cathedral Ceilings, Hardwood Floors, Heated Floors, First Floor Laundry, Built-in Features, Walk-In Closet(s) | |
| Range, Microwave, Dishwasher, Refrigerator | |
| Not in DB | |
| Sidewalks, Street Lights, Street Paved | |
| — | |
| — | |
| Gas Log |
Tax History
| Year | Property Taxes |
|---|---|
| 2019 | $18,583 |
Contact Agent
Nearby Similar Homes
Nearby Sold Comparables
Contact Agent
Listing Provided By
@properties



