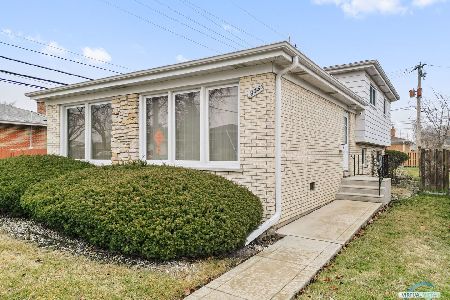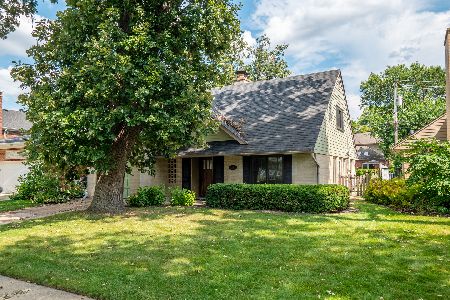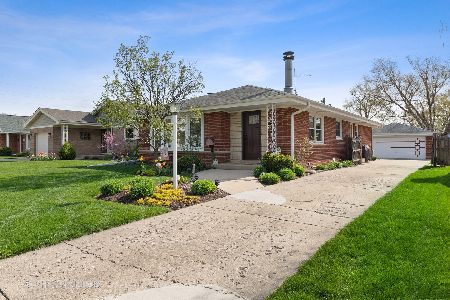929 Western Avenue, Park Ridge, Illinois 60068
$476,000
|
Sold
|
|
| Status: | Closed |
| Sqft: | 1,906 |
| Cost/Sqft: | $236 |
| Beds: | 3 |
| Baths: | 2 |
| Year Built: | 1958 |
| Property Taxes: | $8,871 |
| Days On Market: | 263 |
| Lot Size: | 0,00 |
Description
Multiple Offers: Highest & Best called for Monday, May 5th at 11am - Welcome to this charming brick ranch nestled in a quiet Park Ridge location close to the Dee Rd Metra Train Station! As you step inside this well-maintained home, you'll be greeted by a sun-drenched living room featuring a cozy fireplace and a wall of front-facing windows that flood the space with natural light all day long. Just off the living area, a flexible room offers the perfect setting for a formal dining room, home office, or playroom - whatever suits your lifestyle. The spacious kitchen boasts abundant cabinet storage, a dedicated eating area, and direct access to the backyard deck, making indoor-outdoor entertaining a breeze. Down the hall, you'll find three generously sized bedrooms and 1.5 bathrooms, all conveniently located on the main floor with beautiful real hardwood flooring throughout. The full basement offers incredible potential with space for a recreation room, gym, or additional living area - plus ample storage and laundry room. Outside, the expansive backyard provides the perfect setting for relaxation, gardening, or gatherings. This move-in ready home is the perfect canvas for your personal touch and is located a short distance to the local shops and restaurants at Village Green and newly updated Woodland Park. In 2023, Woodland Park construction was completed, adding a variety of amenities including pickleball courts, a pavilion, cornhole boxes, a table tennis table, and outdoor restrooms. Don't miss your chance to live in a great Park Ridge location!
Property Specifics
| Single Family | |
| — | |
| — | |
| 1958 | |
| — | |
| — | |
| No | |
| — |
| Cook | |
| — | |
| 0 / Not Applicable | |
| — | |
| — | |
| — | |
| 12344893 | |
| 09261000120000 |
Nearby Schools
| NAME: | DISTRICT: | DISTANCE: | |
|---|---|---|---|
|
Grade School
Franklin Elementary School |
64 | — | |
|
Middle School
Emerson Middle School |
64 | Not in DB | |
|
High School
Maine South High School |
207 | Not in DB | |
Property History
| DATE: | EVENT: | PRICE: | SOURCE: |
|---|---|---|---|
| 22 Jan, 2010 | Sold | $280,000 | MRED MLS |
| 30 May, 2009 | Under contract | $349,000 | MRED MLS |
| 22 Apr, 2009 | Listed for sale | $349,000 | MRED MLS |
| 17 Jun, 2025 | Sold | $476,000 | MRED MLS |
| 5 May, 2025 | Under contract | $450,000 | MRED MLS |
| 1 May, 2025 | Listed for sale | $450,000 | MRED MLS |
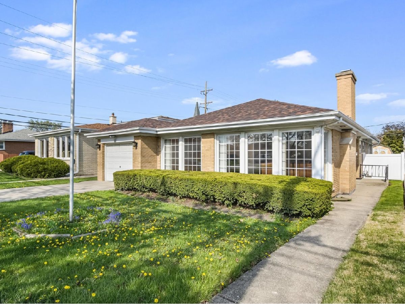
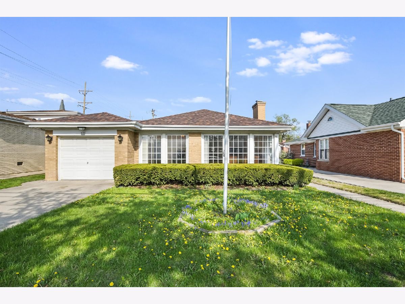
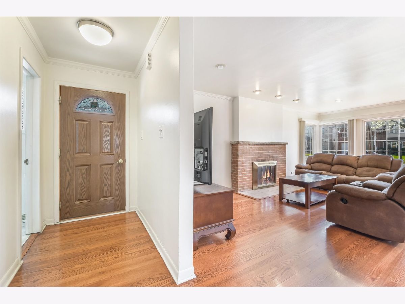
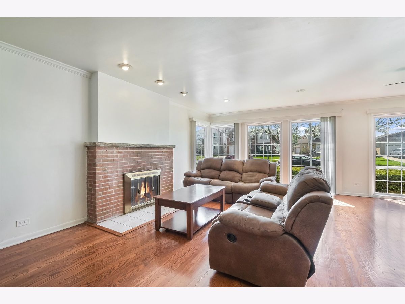
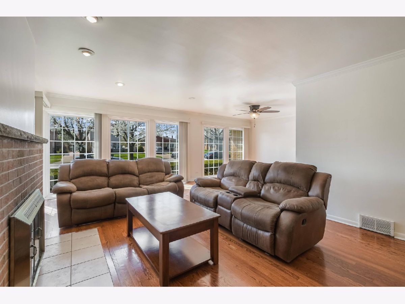
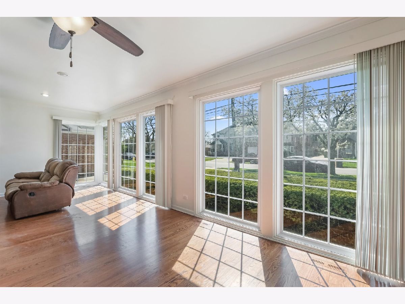
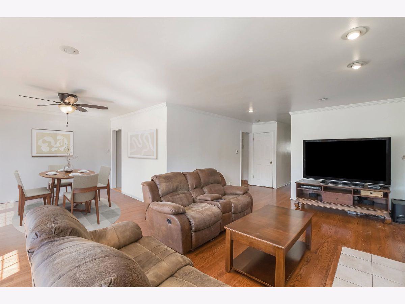
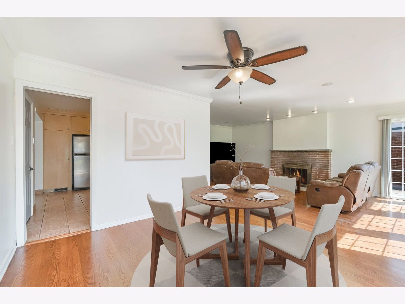
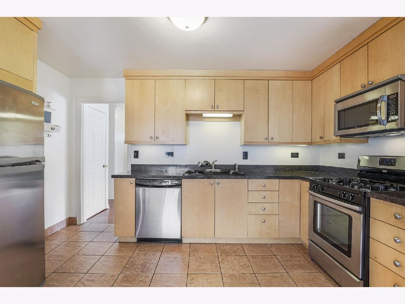
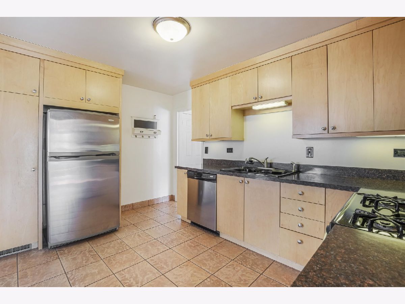
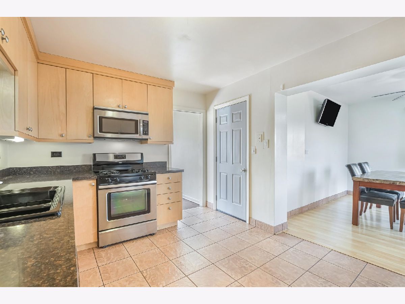
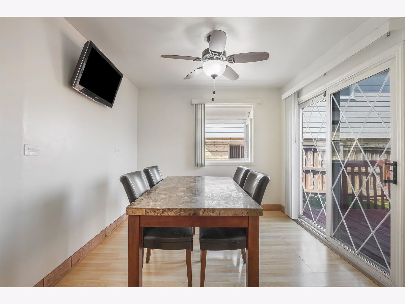
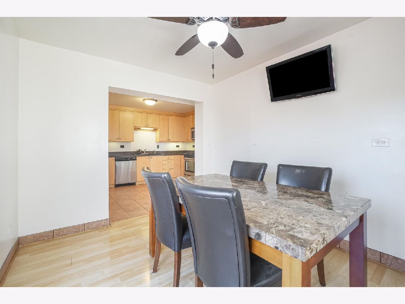
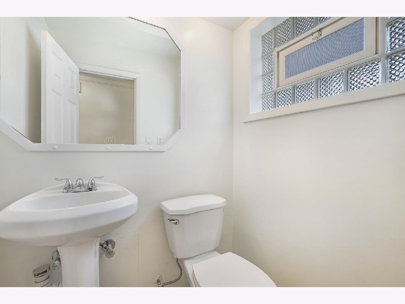
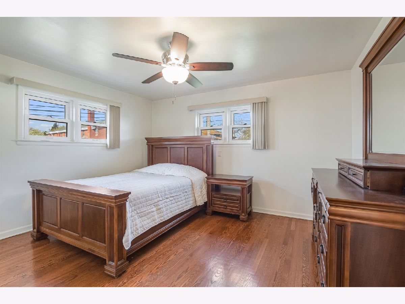
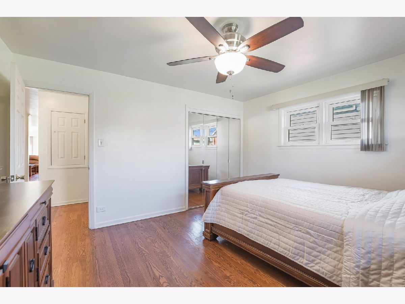
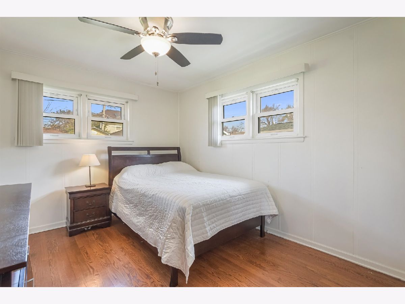
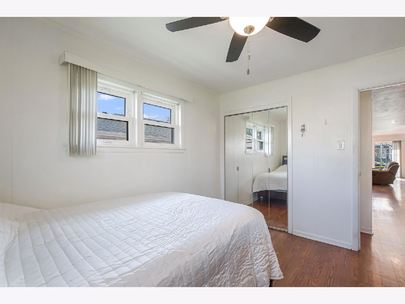
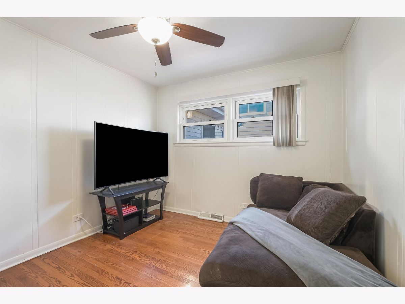
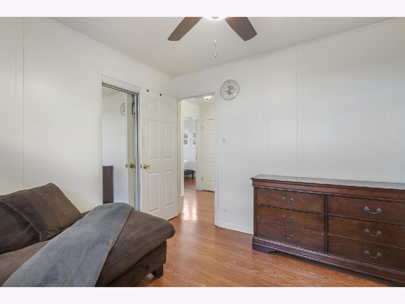
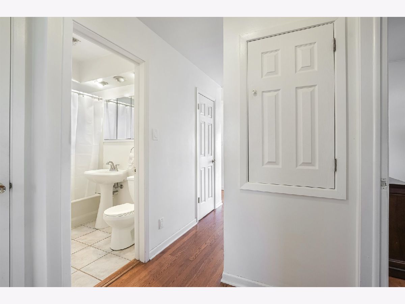
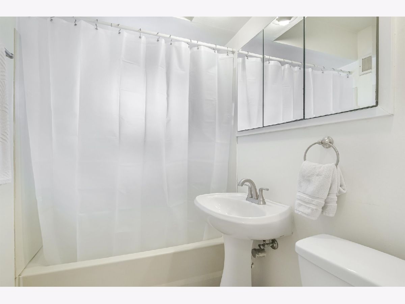
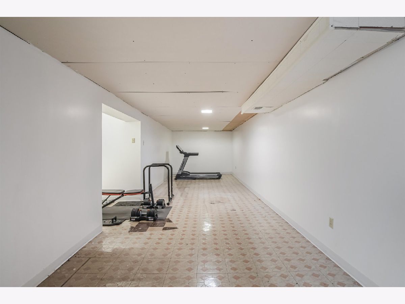
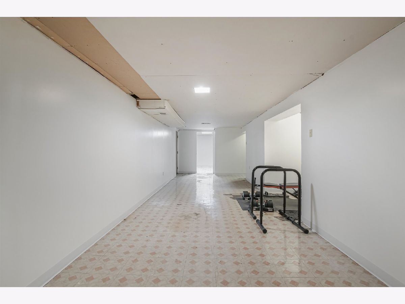
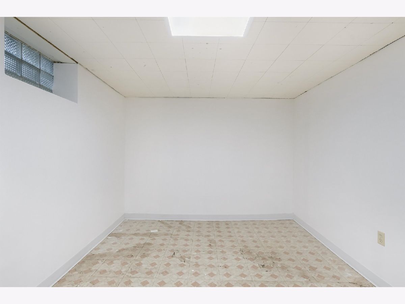
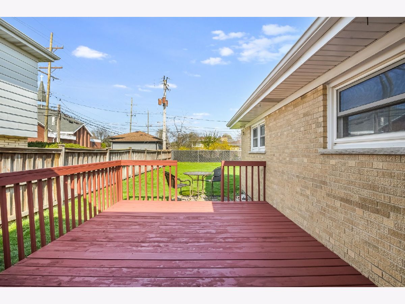
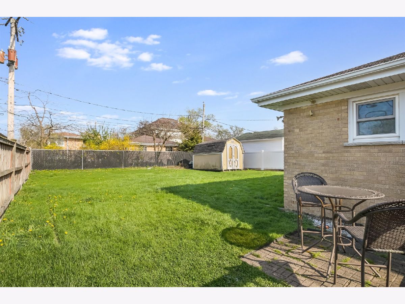
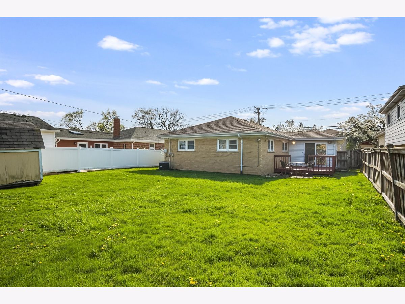
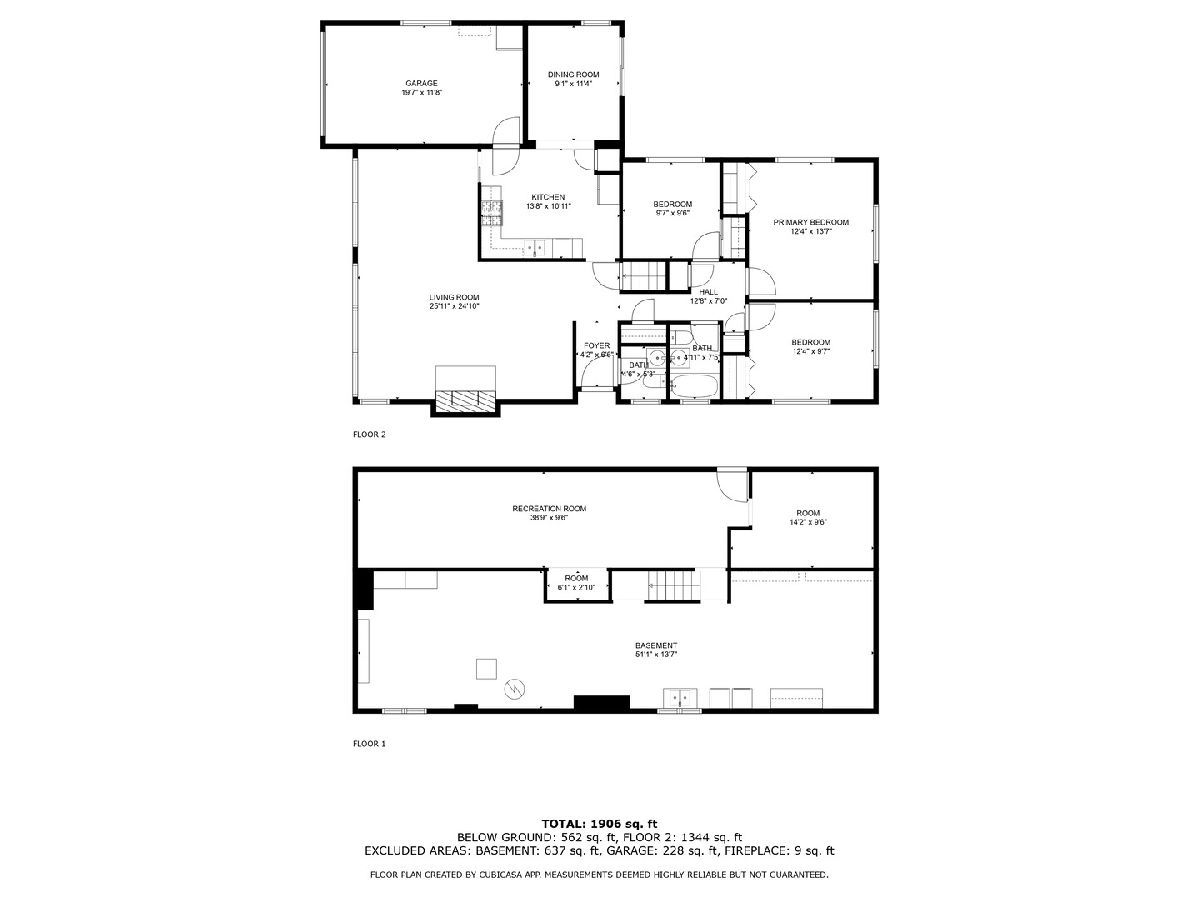
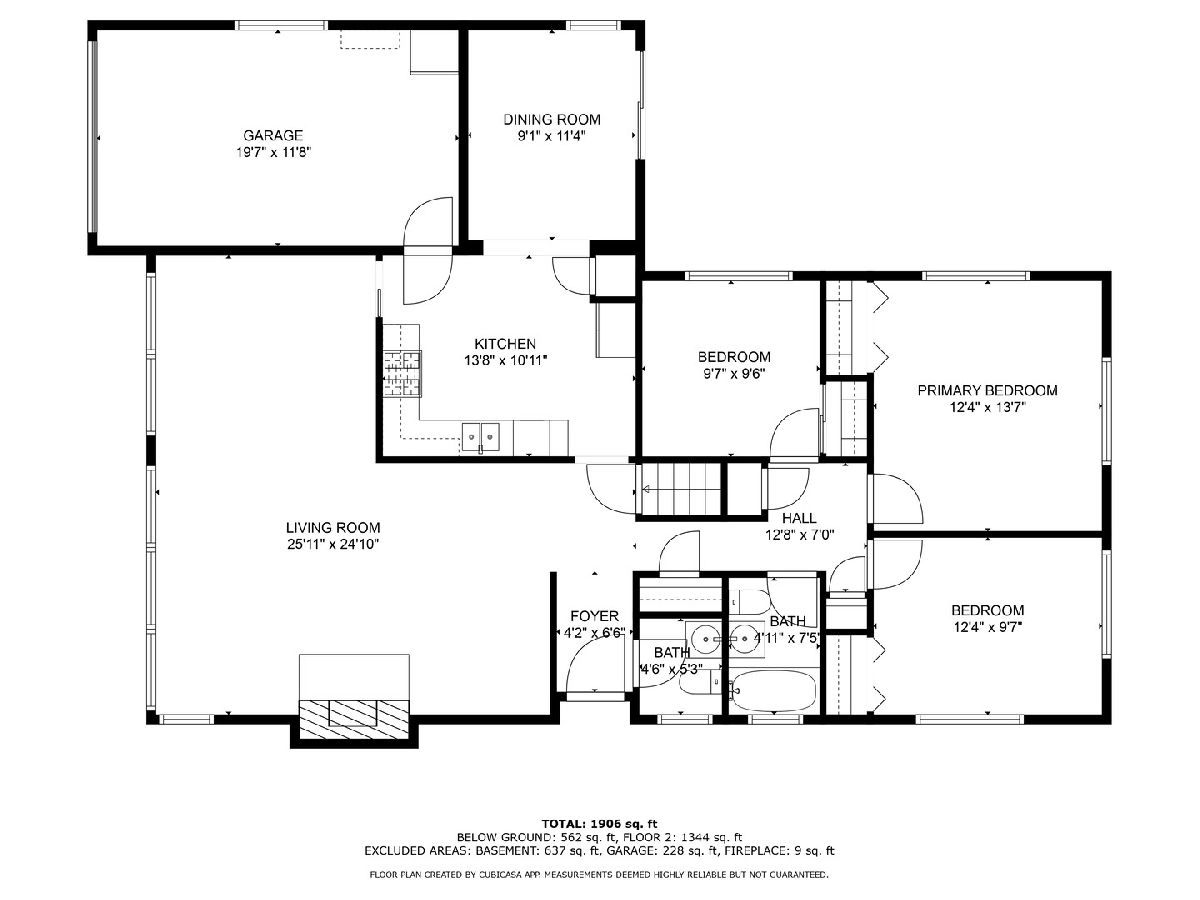
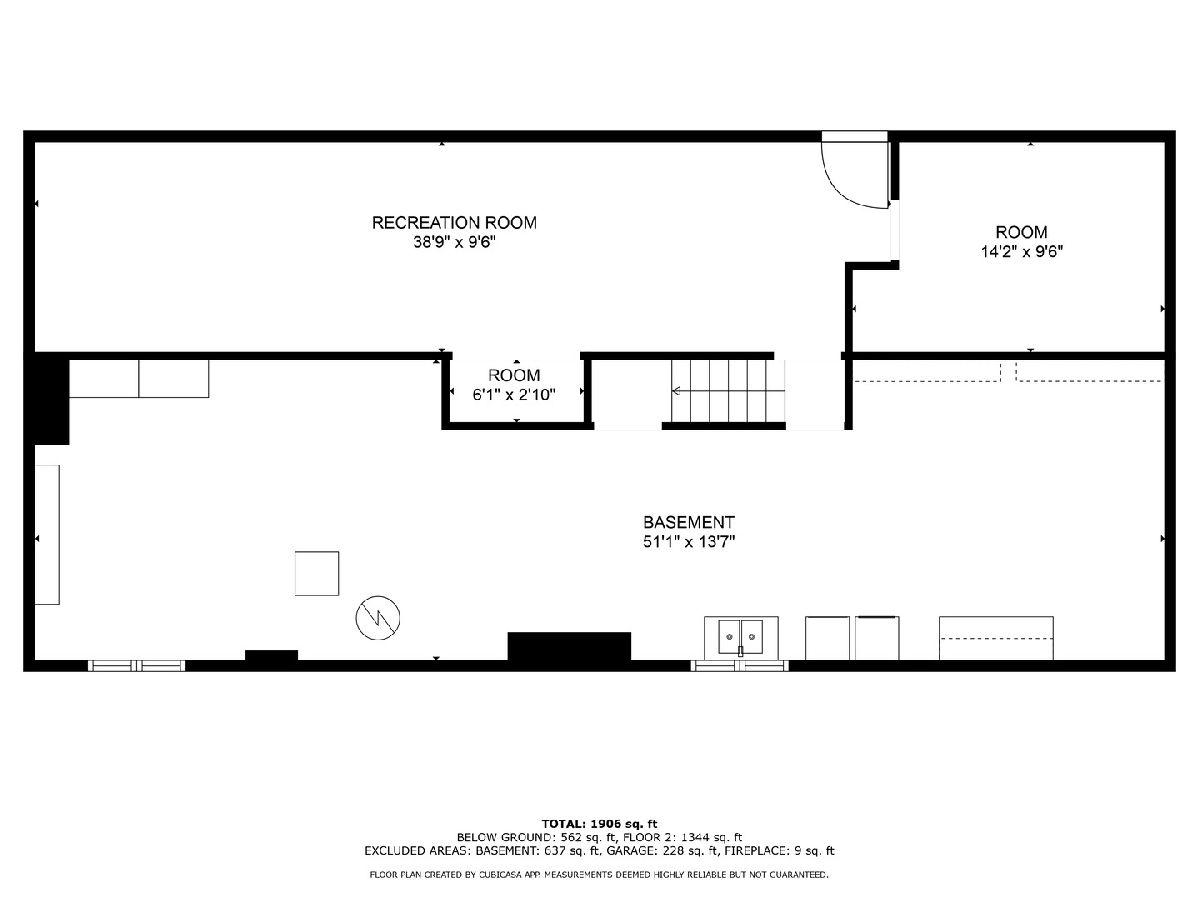
Room Specifics
Total Bedrooms: 4
Bedrooms Above Ground: 3
Bedrooms Below Ground: 1
Dimensions: —
Floor Type: —
Dimensions: —
Floor Type: —
Dimensions: —
Floor Type: —
Full Bathrooms: 2
Bathroom Amenities: —
Bathroom in Basement: 0
Rooms: —
Basement Description: —
Other Specifics
| 1 | |
| — | |
| — | |
| — | |
| — | |
| 50X135 | |
| — | |
| — | |
| — | |
| — | |
| Not in DB | |
| — | |
| — | |
| — | |
| — |
Tax History
| Year | Property Taxes |
|---|---|
| 2010 | $7,084 |
| 2025 | $8,871 |
Contact Agent
Nearby Similar Homes
Nearby Sold Comparables
Contact Agent
Listing Provided By
RE/MAX Properties Northwest








