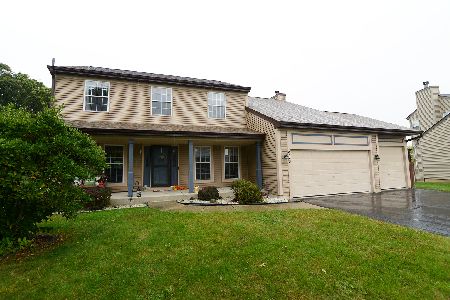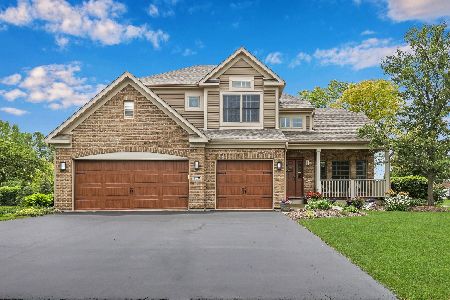929 Woodland Drive, Antioch, Illinois 60002
$294,000
|
Sold
|
|
| Status: | Closed |
| Sqft: | 2,450 |
| Cost/Sqft: | $120 |
| Beds: | 5 |
| Baths: | 4 |
| Year Built: | 2002 |
| Property Taxes: | $11,228 |
| Days On Market: | 2364 |
| Lot Size: | 0,38 |
Description
STUNNING WELL CARED FOR 2 STORY W/5 BDRMS, 3.5 BATHS, W/ WALKOUT FIN LOWER LEVEL & 3 CAR HEATED GARAGE. FEATURES: Hickory cabinets, granite countertops, can lites, ceiling fans, all appliances incld, patio doors to screened, insulated, porch w/ storms & gas wall heater,hardwood flrs, neutral carpet, nice lite fixtures, fr w/fp w/gas logs & starter, beautiful tray ceilings, luxury master suite w/ lge walk in closet, whirlpool tub sep shower, dble granite vanity. full bath & 5th bdrm has huge closet, rec rm w/sliding doors to patio & lge professionally landscaped fenced yd, 24X10 storage rm, 3 car gar w/ flr drain & heat, freshly painted interior, siding roof, & gutters fall of 2018. Property line goes past the back fence and into the woods. Close to town in lovely Woodland Ridge w/ Emmons GS. Don't miss this great buy!
Property Specifics
| Single Family | |
| — | |
| Colonial | |
| 2002 | |
| Full,English | |
| MANSFIELD | |
| No | |
| 0.38 |
| Lake | |
| Woodland Ridge | |
| 165 / Annual | |
| Other | |
| Public | |
| Public Sewer | |
| 10480603 | |
| 02181010110000 |
Nearby Schools
| NAME: | DISTRICT: | DISTANCE: | |
|---|---|---|---|
|
Grade School
Emmons Grade School |
33 | — | |
|
Middle School
Emmons Grade School |
33 | Not in DB | |
|
High School
Antioch Community High School |
117 | Not in DB | |
Property History
| DATE: | EVENT: | PRICE: | SOURCE: |
|---|---|---|---|
| 29 Nov, 2007 | Sold | $392,500 | MRED MLS |
| 8 Nov, 2007 | Under contract | $405,000 | MRED MLS |
| 29 Sep, 2007 | Listed for sale | $405,000 | MRED MLS |
| 18 Oct, 2019 | Sold | $294,000 | MRED MLS |
| 24 Aug, 2019 | Under contract | $295,000 | MRED MLS |
| 8 Aug, 2019 | Listed for sale | $295,000 | MRED MLS |
Room Specifics
Total Bedrooms: 5
Bedrooms Above Ground: 5
Bedrooms Below Ground: 0
Dimensions: —
Floor Type: Carpet
Dimensions: —
Floor Type: Carpet
Dimensions: —
Floor Type: Carpet
Dimensions: —
Floor Type: —
Full Bathrooms: 4
Bathroom Amenities: Whirlpool,Separate Shower,Double Sink
Bathroom in Basement: 1
Rooms: Bedroom 5,Breakfast Room,Recreation Room,Screened Porch
Basement Description: Finished,Exterior Access,Egress Window
Other Specifics
| 3 | |
| Concrete Perimeter | |
| Asphalt | |
| Deck, Patio, Porch Screened, Storms/Screens, Fire Pit | |
| Fenced Yard,Landscaped,Wooded | |
| 78X170X48X60X183 | |
| Unfinished | |
| Full | |
| Vaulted/Cathedral Ceilings, Hardwood Floors, First Floor Laundry, Walk-In Closet(s) | |
| Range, Microwave, Dishwasher, Refrigerator, Disposal | |
| Not in DB | |
| Sidewalks, Street Lights, Street Paved | |
| — | |
| — | |
| Attached Fireplace Doors/Screen, Gas Log, Gas Starter |
Tax History
| Year | Property Taxes |
|---|---|
| 2007 | $7,520 |
| 2019 | $11,228 |
Contact Agent
Nearby Sold Comparables
Contact Agent
Listing Provided By
RE/MAX Advantage Realty






