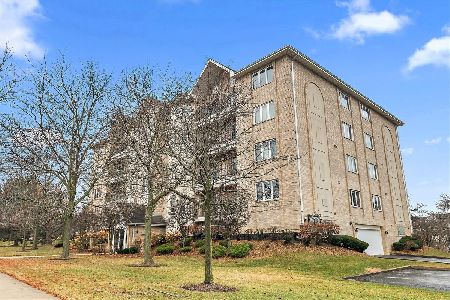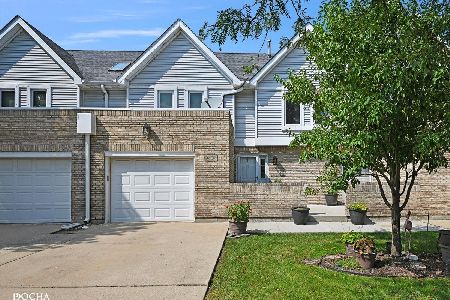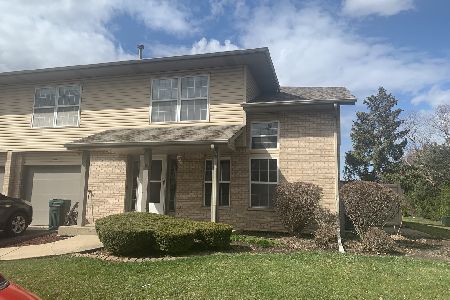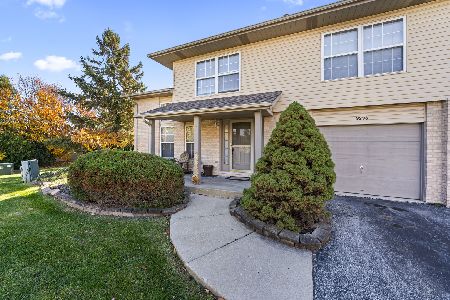9292 Meadowview Drive, Orland Hills, Illinois 60487
$235,900
|
Sold
|
|
| Status: | Closed |
| Sqft: | 0 |
| Cost/Sqft: | — |
| Beds: | 3 |
| Baths: | 2 |
| Year Built: | 1995 |
| Property Taxes: | $2,772 |
| Days On Market: | 1311 |
| Lot Size: | 0,00 |
Description
Pristine Condition! Move In Ready! 3 bedrooms! 1.1 Bathrooms! End unit with private entrance! 2-Story Family Room! Eat in kitchen includes all appliances, pantry, Corian counters and wall cut out to see into Family Room! 1st floor laundry! Spacious Master Bedroom offers large walk in closet and shared bathroom! Sliding glass doors to private patio for relaxing! White Trim! Ceiling fans! No carpeting! 1 car attached garage with room to park additional car in driveway. There is also additional guest parking! HWH 2019! Ducts cleaned! Minutes to I80, shopping, restaurants plus more!
Property Specifics
| Condos/Townhomes | |
| 2 | |
| — | |
| 1995 | |
| — | |
| — | |
| No | |
| — |
| Cook | |
| Timberline | |
| 260 / Monthly | |
| — | |
| — | |
| — | |
| 11444417 | |
| 27221120291023 |
Nearby Schools
| NAME: | DISTRICT: | DISTANCE: | |
|---|---|---|---|
|
High School
Carl Sandburg High School |
230 | Not in DB | |
Property History
| DATE: | EVENT: | PRICE: | SOURCE: |
|---|---|---|---|
| 8 Jul, 2019 | Under contract | $0 | MRED MLS |
| 28 Jun, 2019 | Listed for sale | $0 | MRED MLS |
| 1 Sep, 2022 | Sold | $235,900 | MRED MLS |
| 24 Jun, 2022 | Under contract | $235,900 | MRED MLS |
| 23 Jun, 2022 | Listed for sale | $235,900 | MRED MLS |
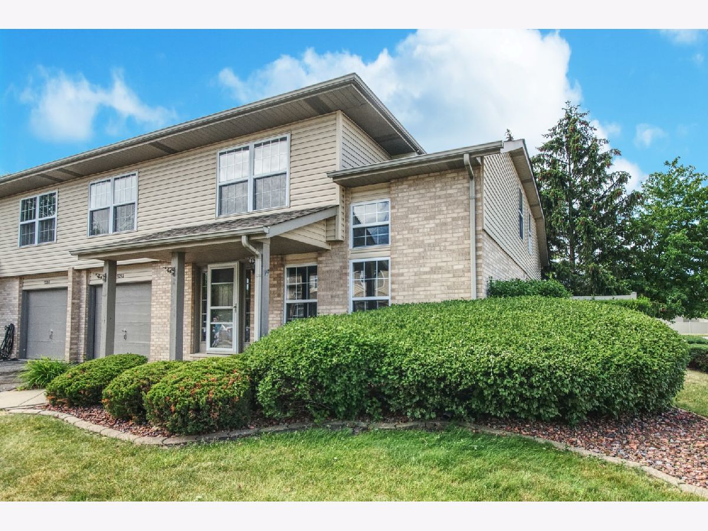
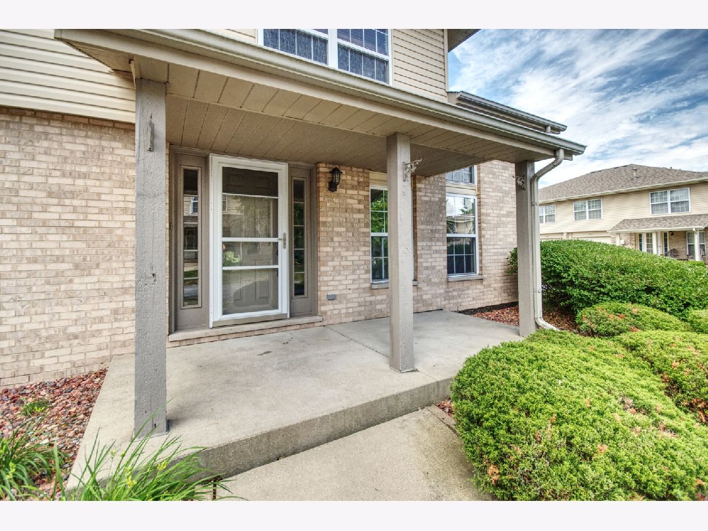
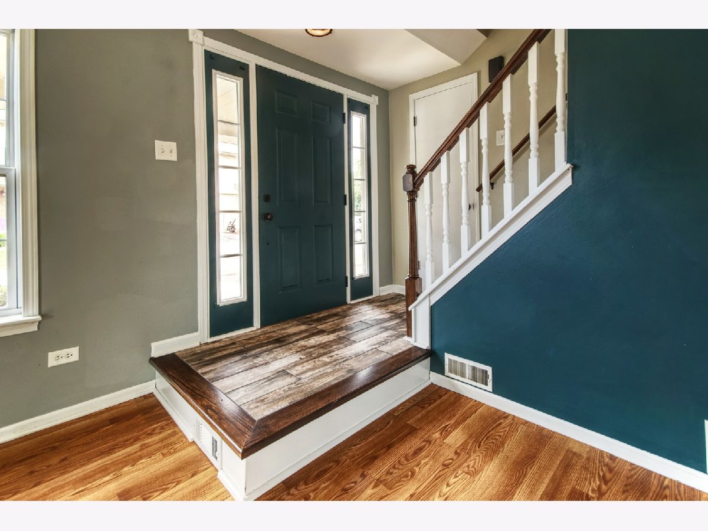
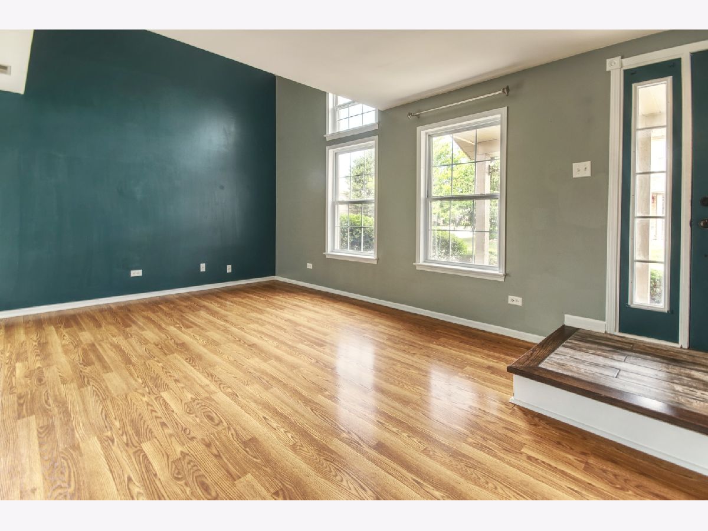
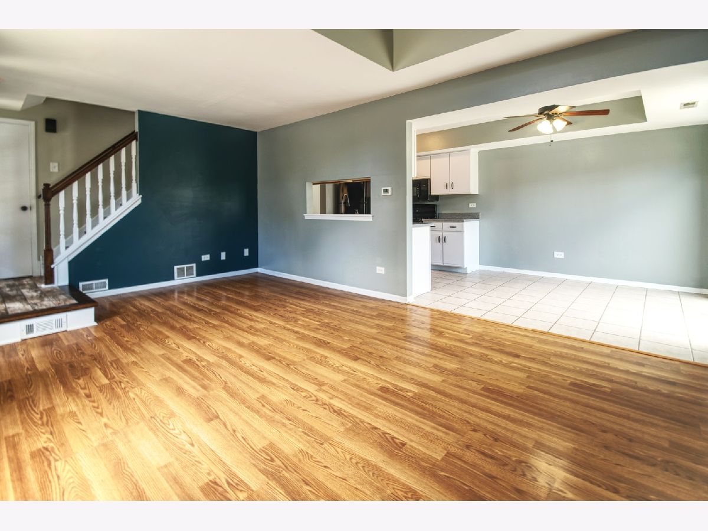
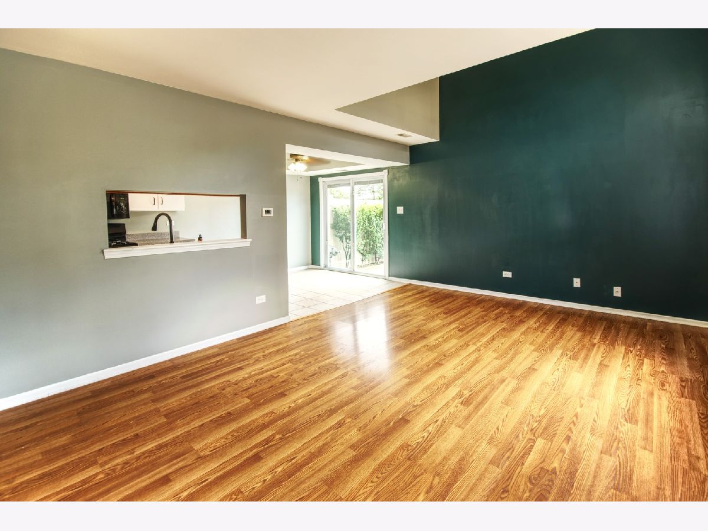

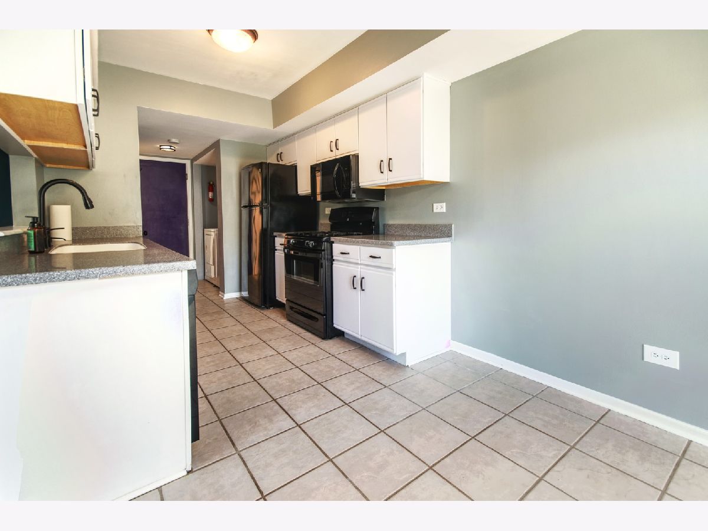


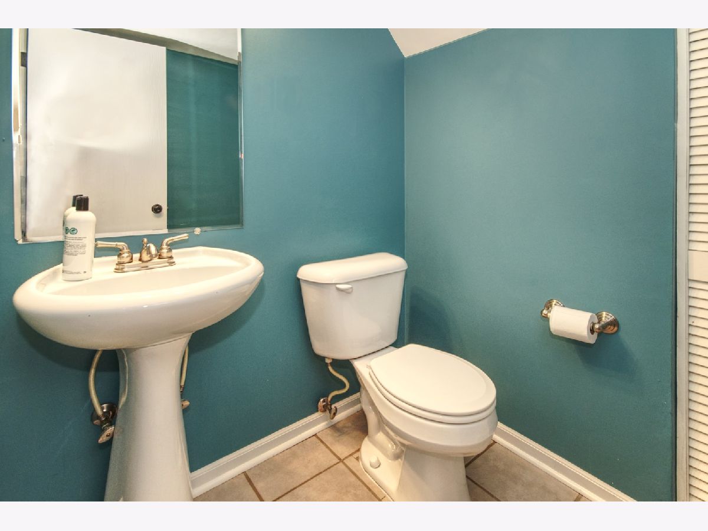
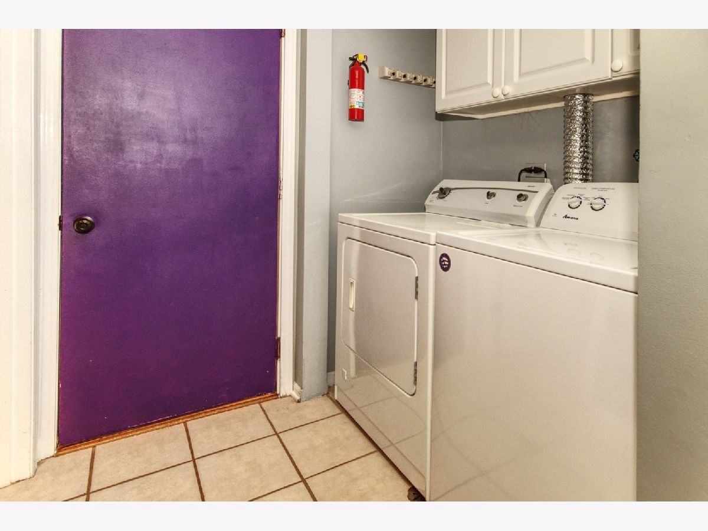
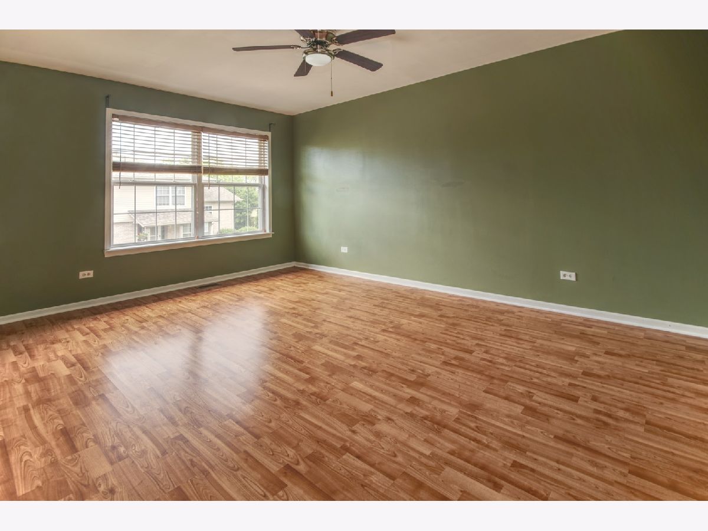






Room Specifics
Total Bedrooms: 3
Bedrooms Above Ground: 3
Bedrooms Below Ground: 0
Dimensions: —
Floor Type: —
Dimensions: —
Floor Type: —
Full Bathrooms: 2
Bathroom Amenities: —
Bathroom in Basement: 0
Rooms: —
Basement Description: Slab
Other Specifics
| 1 | |
| — | |
| Asphalt | |
| — | |
| — | |
| 0 | |
| — | |
| — | |
| — | |
| — | |
| Not in DB | |
| — | |
| — | |
| — | |
| — |
Tax History
| Year | Property Taxes |
|---|---|
| 2022 | $2,772 |
Contact Agent
Nearby Similar Homes
Nearby Sold Comparables
Contact Agent
Listing Provided By
RE/MAX Ultimate Professionals

