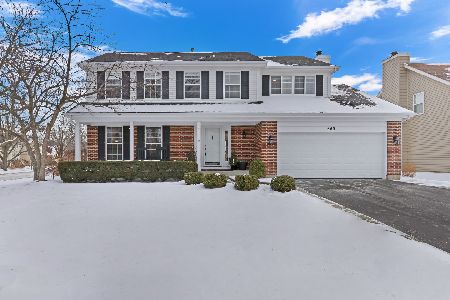93 Cambridge Drive, Grayslake, Illinois 60030
$260,000
|
Sold
|
|
| Status: | Closed |
| Sqft: | 2,226 |
| Cost/Sqft: | $126 |
| Beds: | 4 |
| Baths: | 4 |
| Year Built: | 1993 |
| Property Taxes: | $11,297 |
| Days On Market: | 2087 |
| Lot Size: | 0,21 |
Description
Best Price in the Subdivision for this 4 Bedroom 3 1/2 Bath Home in College Trail. Freshly Painted First Floor. Great Location, Backs to Forest Preserve property. All fenced Rear Lot. Spectacular Neighborhood. All refurbished Brazilian Hardwood Flooring T/O first floor. Large Open Living/Dining Rooms, great for entertaining. Kitchen offers Butler Pantry, SS Appliances, Garden Window & loads of cabinetry. Eating Area Opens to Family Room complete with Fireplace. Enjoy the outdoors...spacious all fenced lot, with no neighbors behind. Enjoy cookouts on brick paved patio. Four spacious Bedrooms in upper level, Master Suite offers Walk in Closet & private Bath w/ dual vanities, large soaking tub & separate Shower Stall. Finished Lower Level offers an additional 1,000 Square Feet of Finished Living space PLUS A Full Bath, & Rec Room. Newer fixtures T/O. All newer encased windows with inner pane blinds...no need for window treatments. Located a block from neighborhood park, pond and just a short stroll to Historic Downtown Grayslake & Metra Station. This is a great home at a great price! This is a MUST SEE at this spectacular price.
Property Specifics
| Single Family | |
| — | |
| — | |
| 1993 | |
| Full | |
| REGENCY | |
| No | |
| 0.21 |
| Lake | |
| College Trail | |
| 0 / Not Applicable | |
| None | |
| Public | |
| Public Sewer | |
| 10711134 | |
| 06253170340000 |
Nearby Schools
| NAME: | DISTRICT: | DISTANCE: | |
|---|---|---|---|
|
High School
Grayslake Central High School |
127 | Not in DB | |
Property History
| DATE: | EVENT: | PRICE: | SOURCE: |
|---|---|---|---|
| 14 Aug, 2020 | Sold | $260,000 | MRED MLS |
| 16 Jul, 2020 | Under contract | $279,900 | MRED MLS |
| 11 May, 2020 | Listed for sale | $279,900 | MRED MLS |
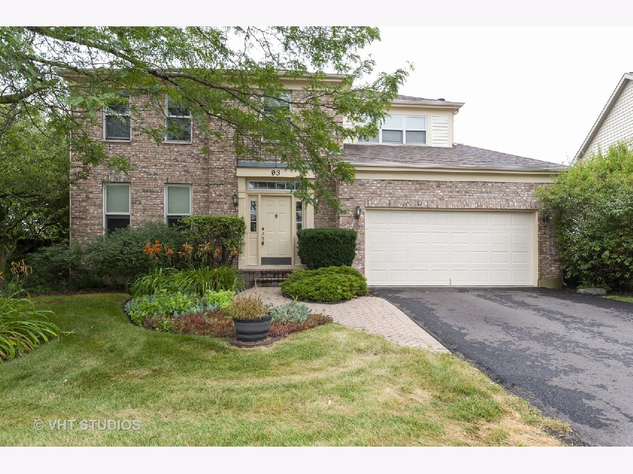
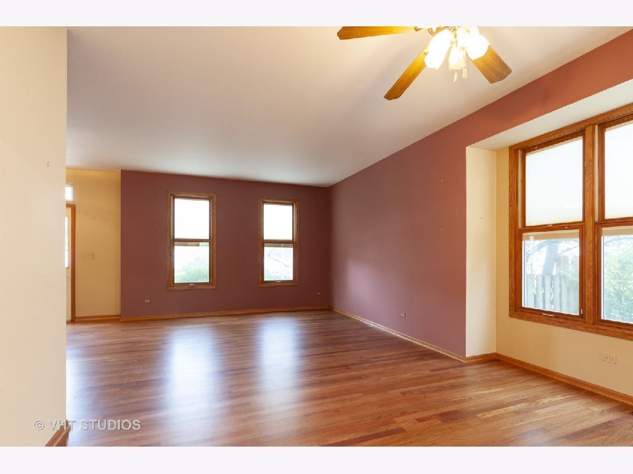
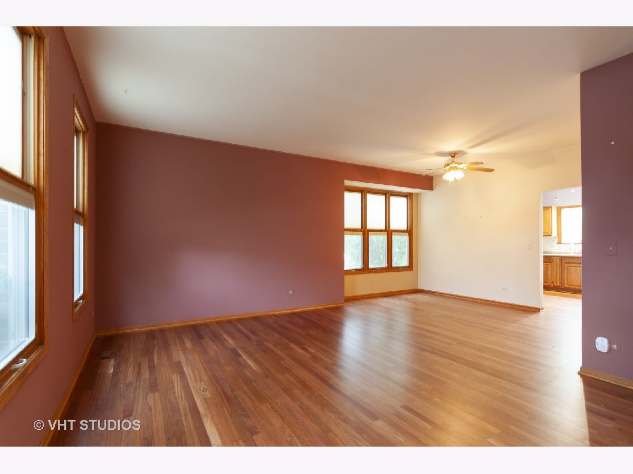
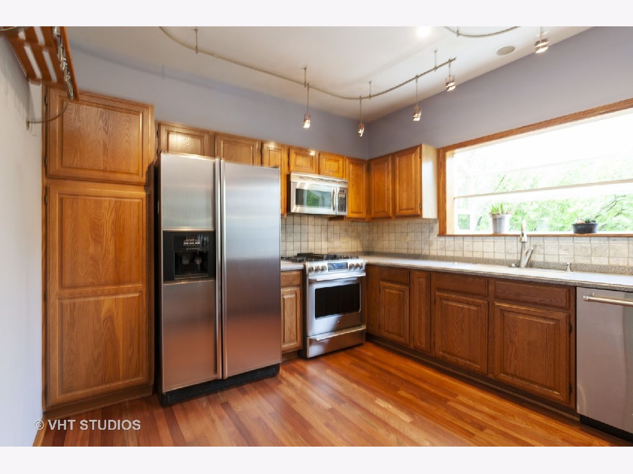
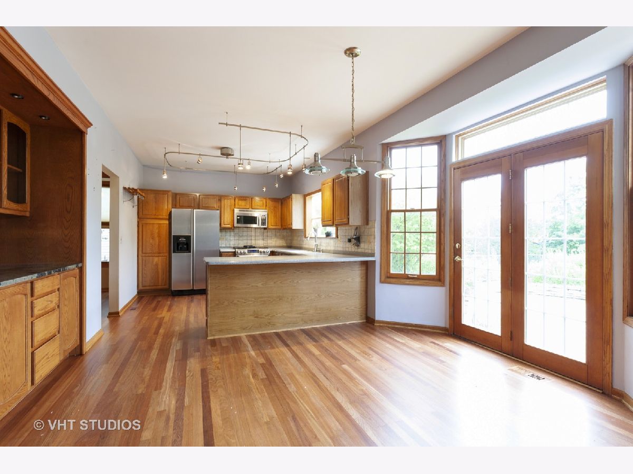
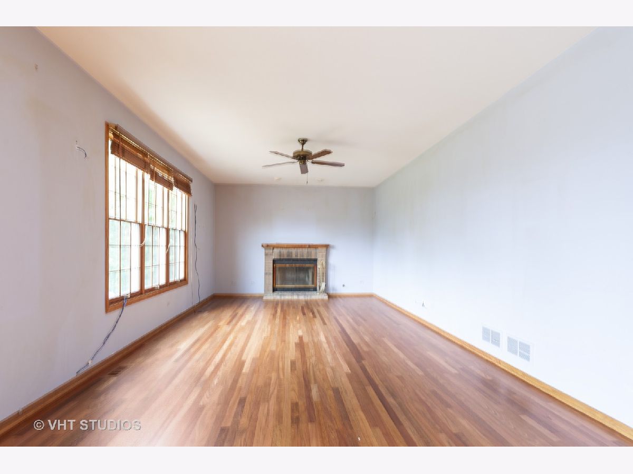
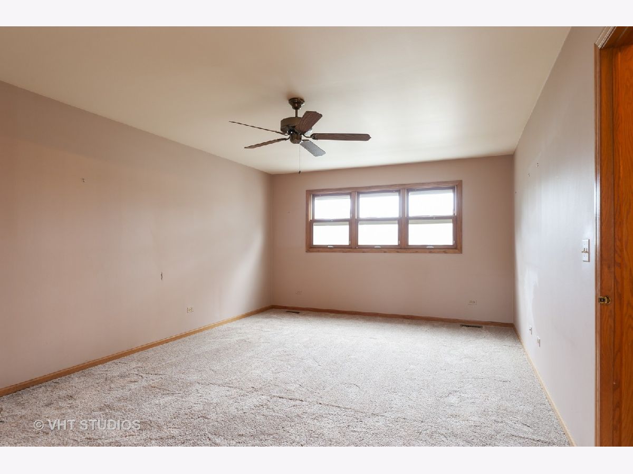
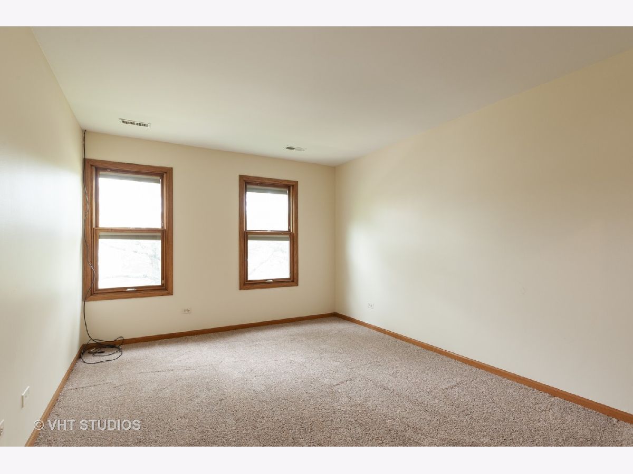
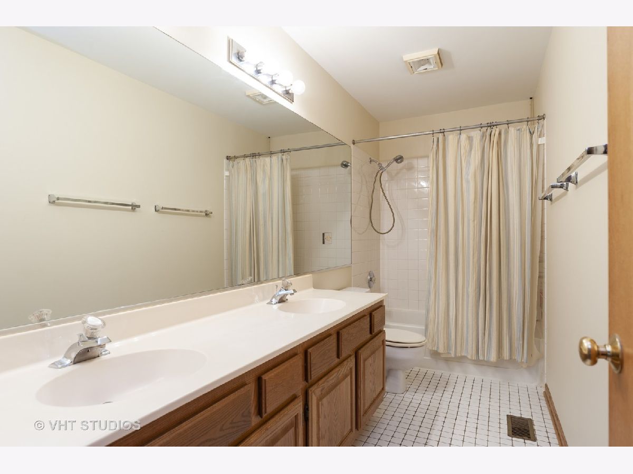
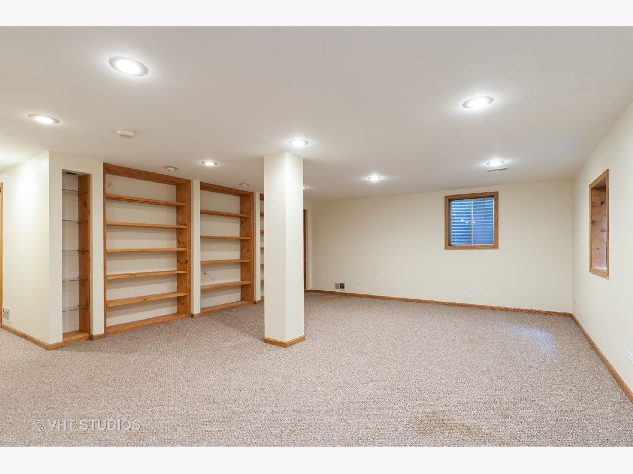
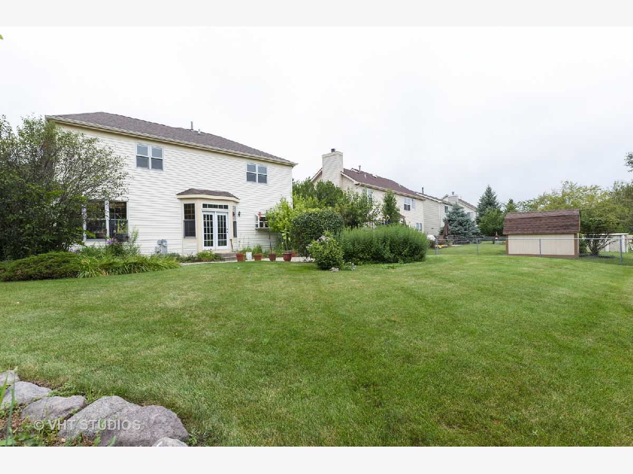
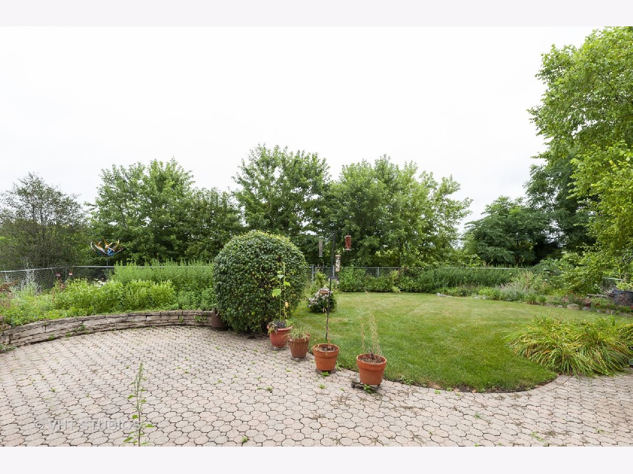
Room Specifics
Total Bedrooms: 4
Bedrooms Above Ground: 4
Bedrooms Below Ground: 0
Dimensions: —
Floor Type: Wood Laminate
Dimensions: —
Floor Type: Carpet
Dimensions: —
Floor Type: Carpet
Full Bathrooms: 4
Bathroom Amenities: Separate Shower,Double Sink
Bathroom in Basement: 1
Rooms: Eating Area,Recreation Room
Basement Description: Finished
Other Specifics
| 2 | |
| — | |
| Asphalt | |
| Patio, Brick Paver Patio | |
| Fenced Yard,Forest Preserve Adjacent,Nature Preserve Adjacent | |
| 124X88X124X65 | |
| — | |
| Full | |
| Hardwood Floors, Walk-In Closet(s) | |
| Range, Microwave, Dishwasher, Refrigerator, Washer, Dryer, Disposal | |
| Not in DB | |
| Park, Tennis Court(s), Lake | |
| — | |
| — | |
| — |
Tax History
| Year | Property Taxes |
|---|---|
| 2020 | $11,297 |
Contact Agent
Nearby Sold Comparables
Contact Agent
Listing Provided By
Baird & Warner

