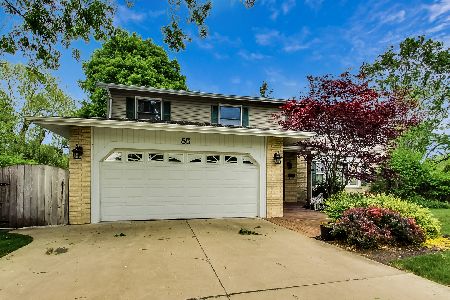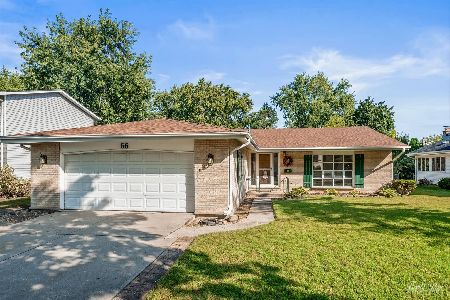93 King Arthur Court, Palatine, Illinois 60067
$368,000
|
Sold
|
|
| Status: | Closed |
| Sqft: | 2,255 |
| Cost/Sqft: | $164 |
| Beds: | 4 |
| Baths: | 3 |
| Year Built: | 1972 |
| Property Taxes: | $11,186 |
| Days On Market: | 2441 |
| Lot Size: | 0,38 |
Description
Meticulously updated 4-bedroom home on an oversized cul-de-sac lot. This home is move-in ready, featuring a brand-new roof, siding, gutters, as well as updated vinyl windows. The interior features hardwood floors throughout, fully updated bathrooms and a bright open concept in the living/dining room, a gas fireplace, gorgeous 42" custom cherry cabinets, granite counters, tile backsplash and stainless-steel appliances in the kitchen. This home also showcases a great master suite with a 12x8 customized master bath, 3 other good-sized bedrooms, a full finished basement/laundry and smart home features (smart lock and smart thermostat) that really set this home apart! A gorgeous backyard (largest in the neighborhood) features a kids swing set, storage shed, wood deck and a firepit...perfect to entertain on those summer nights! The house is walking distance to Eagle Park/Pool, Deer Grove Forest Preserve and Hamilton Park and is just a 5 minute drive to the Metra!
Property Specifics
| Single Family | |
| — | |
| Tri-Level | |
| 1972 | |
| Full | |
| — | |
| No | |
| 0.38 |
| Cook | |
| English Valley | |
| 0 / Not Applicable | |
| None | |
| Lake Michigan | |
| Public Sewer | |
| 10385732 | |
| 02102060260000 |
Nearby Schools
| NAME: | DISTRICT: | DISTANCE: | |
|---|---|---|---|
|
Grade School
Lincoln Elementary School |
15 | — | |
|
Middle School
Walter R Sundling Junior High Sc |
15 | Not in DB | |
|
High School
Palatine High School |
211 | Not in DB | |
Property History
| DATE: | EVENT: | PRICE: | SOURCE: |
|---|---|---|---|
| 2 Aug, 2011 | Sold | $328,000 | MRED MLS |
| 28 Jun, 2011 | Under contract | $339,900 | MRED MLS |
| 14 Apr, 2011 | Listed for sale | $339,900 | MRED MLS |
| 29 Jul, 2019 | Sold | $368,000 | MRED MLS |
| 23 May, 2019 | Under contract | $369,000 | MRED MLS |
| 20 May, 2019 | Listed for sale | $369,000 | MRED MLS |
Room Specifics
Total Bedrooms: 4
Bedrooms Above Ground: 4
Bedrooms Below Ground: 0
Dimensions: —
Floor Type: Carpet
Dimensions: —
Floor Type: Hardwood
Dimensions: —
Floor Type: Carpet
Full Bathrooms: 3
Bathroom Amenities: Separate Shower
Bathroom in Basement: 0
Rooms: Eating Area,Recreation Room,Utility Room-Lower Level
Basement Description: Finished
Other Specifics
| 2 | |
| Concrete Perimeter | |
| Concrete | |
| Deck, Storms/Screens | |
| Cul-De-Sac,Fenced Yard | |
| 56X188X201X118 | |
| — | |
| Full | |
| Hardwood Floors, Wood Laminate Floors, Built-in Features | |
| Range, Microwave, Dishwasher, Refrigerator, Washer, Dryer | |
| Not in DB | |
| Sidewalks, Street Lights, Street Paved | |
| — | |
| — | |
| Gas Starter |
Tax History
| Year | Property Taxes |
|---|---|
| 2011 | $8,082 |
| 2019 | $11,186 |
Contact Agent
Nearby Similar Homes
Nearby Sold Comparables
Contact Agent
Listing Provided By
@properties






