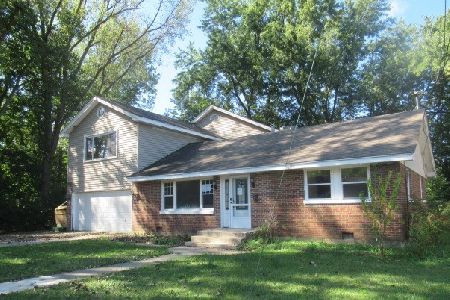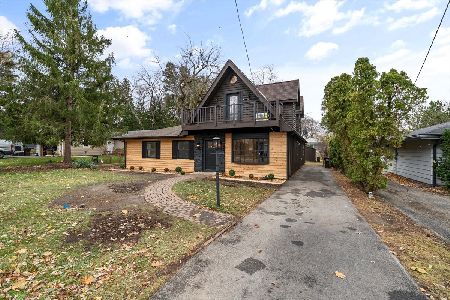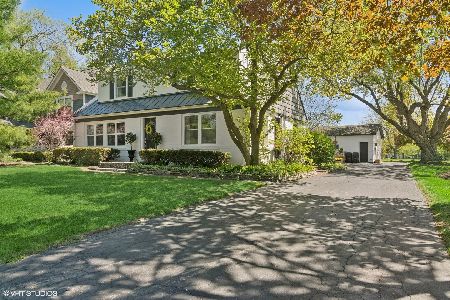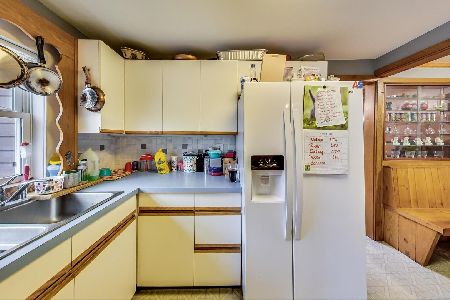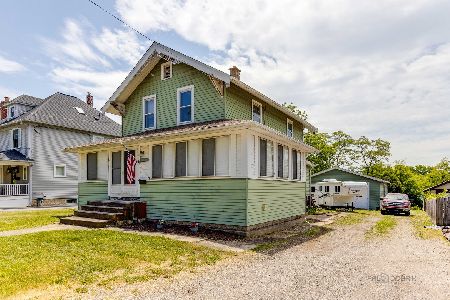93 Park Avenue, Lake Zurich, Illinois 60047
$299,900
|
Sold
|
|
| Status: | Closed |
| Sqft: | 2,041 |
| Cost/Sqft: | $147 |
| Beds: | 4 |
| Baths: | 3 |
| Year Built: | 1940 |
| Property Taxes: | $6,473 |
| Days On Market: | 3459 |
| Lot Size: | 0,37 |
Description
Completely Renovated in 2016 From Top to Bottom * Classic Covered 28.6'x8' Front Porch * 4 Bedrooms/2.1 Bathrooms Classic Turn of the Century 2-Story with 10' Ceilings * Beautiful Kitchen Cabinetry with Granite Counters & Stainless Steel Appliances * Hardwood Flooring throughout the Entire 1st. Floor * 1st. Floor Master with Dual Closets * Stunning Bathrooms * All New Carpet * Freshly Painted * Outstanding Built-Ins * Crown Molding * Classic Doors * High Efficiency HVAC (95% Efficient Furnace, 13 Seer Air Conditioner * High Efficiency (90%) Water Heater * Architectural Roof * Over-sized Gutters, Fascia & Soffits * Low E/Argon Gas Windows * New Siding * Professional Landscaped * New Electrical Service * Copper Plumbing with PVC Water Lines * The 18.6'x36'Garage is rebuilt with New Roof, Siding, Overhead Door, Access Doors & Underground Electrical Service * Walk to the Promenade or Breezewald Park on Beautiful Lake Zurich
Property Specifics
| Single Family | |
| — | |
| — | |
| 1940 | |
| Full | |
| — | |
| No | |
| 0.37 |
| Lake | |
| — | |
| 0 / Not Applicable | |
| None | |
| Public | |
| Public Sewer | |
| 09307505 | |
| 14201040170000 |
Nearby Schools
| NAME: | DISTRICT: | DISTANCE: | |
|---|---|---|---|
|
Grade School
May Whitney Elementary School |
95 | — | |
|
Middle School
Lake Zurich Middle - N Campus |
95 | Not in DB | |
|
High School
Lake Zurich High School |
95 | Not in DB | |
Property History
| DATE: | EVENT: | PRICE: | SOURCE: |
|---|---|---|---|
| 30 Sep, 2015 | Sold | $41,000 | MRED MLS |
| 30 Sep, 2015 | Under contract | $41,000 | MRED MLS |
| 30 Sep, 2015 | Listed for sale | $41,000 | MRED MLS |
| 5 Oct, 2016 | Sold | $299,900 | MRED MLS |
| 30 Aug, 2016 | Under contract | $299,900 | MRED MLS |
| 4 Aug, 2016 | Listed for sale | $299,900 | MRED MLS |
Room Specifics
Total Bedrooms: 4
Bedrooms Above Ground: 4
Bedrooms Below Ground: 0
Dimensions: —
Floor Type: Carpet
Dimensions: —
Floor Type: Carpet
Dimensions: —
Floor Type: Carpet
Full Bathrooms: 3
Bathroom Amenities: Double Sink
Bathroom in Basement: 0
Rooms: Foyer,Loft
Basement Description: Finished,Exterior Access
Other Specifics
| 4 | |
| Concrete Perimeter | |
| Asphalt | |
| Porch | |
| Landscaped | |
| 252X66X32X100X215 | |
| Unfinished | |
| Full | |
| Vaulted/Cathedral Ceilings, Hardwood Floors, First Floor Bedroom, First Floor Full Bath | |
| Range, Refrigerator | |
| Not in DB | |
| Sidewalks, Street Lights, Street Paved | |
| — | |
| — | |
| — |
Tax History
| Year | Property Taxes |
|---|---|
| 2015 | $6,712 |
| 2016 | $6,473 |
Contact Agent
Nearby Similar Homes
Nearby Sold Comparables
Contact Agent
Listing Provided By
RE/MAX Unlimited Northwest

