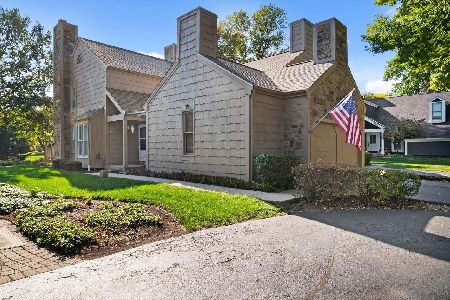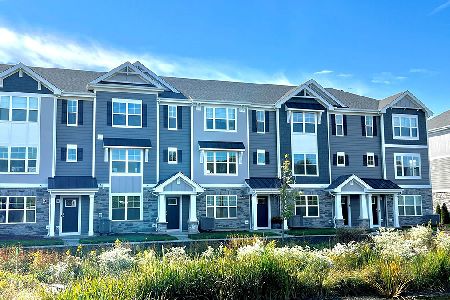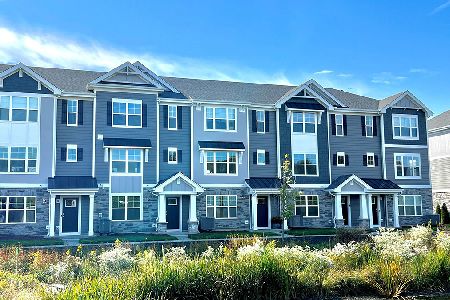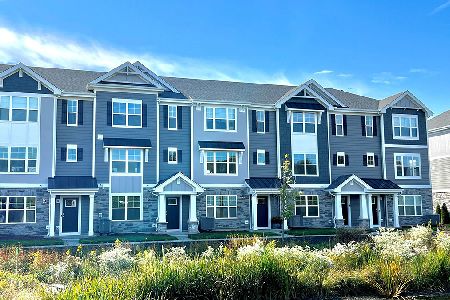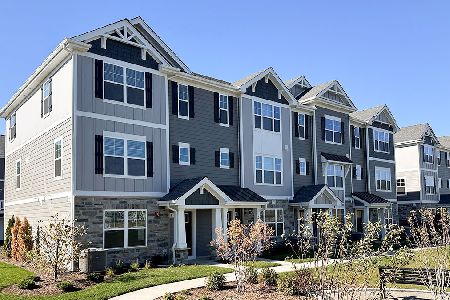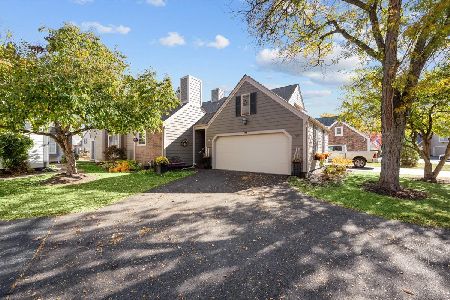93 Whittington Course, St Charles, Illinois 60174
$271,000
|
Sold
|
|
| Status: | Closed |
| Sqft: | 2,338 |
| Cost/Sqft: | $122 |
| Beds: | 3 |
| Baths: | 4 |
| Year Built: | 1983 |
| Property Taxes: | $6,880 |
| Days On Market: | 2646 |
| Lot Size: | 0,00 |
Description
Townhome living ELEVATED! This light & bright END UNIT is the largest model available in the desirable Manor Homes of Fox Chase offering 2,300 sqft of living space plus a finished basement! 4 spacious bedrooms, 3.1 baths & a main flr den. Lovely kitchen featuring newer apps, a spacious island, 42' cabinets & reverse osmosis water filtration system. Open to the kitchen is the warm, inviting sunroom w/panoramic views of the beautiful, private surroundings & sliders to the paver patio. Incredible master retreat w/large, private terrace & ensuite bath w/dual sinks. The finished bsmt provides plenty of extra living space including a sizable rec room, bedrm & full bath. Oversized 2 car garage & a beautifully designed exterior w/mature landscaping & a privacy divider for added tranquility. Walking distance to top rated Middle & High Schools & great park. Minutes to vibrant downtown, shopping, dining & STC Country Club/Golf Course!
Property Specifics
| Condos/Townhomes | |
| 2 | |
| — | |
| 1983 | |
| Full | |
| — | |
| No | |
| — |
| Kane | |
| Manor Homes Of Fox Chase | |
| 225 / Monthly | |
| Parking,Insurance,Exterior Maintenance,Lawn Care,Snow Removal,Other | |
| Public | |
| Public Sewer | |
| 10130083 | |
| 0923328067 |
Nearby Schools
| NAME: | DISTRICT: | DISTANCE: | |
|---|---|---|---|
|
Grade School
Fox Ridge Elementary School |
303 | — | |
|
Middle School
Wredling Middle School |
303 | Not in DB | |
|
High School
St Charles East High School |
303 | Not in DB | |
Property History
| DATE: | EVENT: | PRICE: | SOURCE: |
|---|---|---|---|
| 1 May, 2019 | Sold | $271,000 | MRED MLS |
| 18 Mar, 2019 | Under contract | $285,000 | MRED MLS |
| — | Last price change | $289,900 | MRED MLS |
| 5 Nov, 2018 | Listed for sale | $289,900 | MRED MLS |
Room Specifics
Total Bedrooms: 4
Bedrooms Above Ground: 3
Bedrooms Below Ground: 1
Dimensions: —
Floor Type: Carpet
Dimensions: —
Floor Type: Carpet
Dimensions: —
Floor Type: Carpet
Full Bathrooms: 4
Bathroom Amenities: Double Sink
Bathroom in Basement: 1
Rooms: Den,Sun Room,Recreation Room
Basement Description: Finished
Other Specifics
| 2 | |
| Concrete Perimeter | |
| Asphalt | |
| Balcony, Brick Paver Patio, Storms/Screens | |
| Common Grounds | |
| 42X104X32X88 | |
| — | |
| Full | |
| Vaulted/Cathedral Ceilings, Wood Laminate Floors | |
| Range, Microwave, Dishwasher, Refrigerator, Washer, Dryer, Disposal, Trash Compactor | |
| Not in DB | |
| — | |
| — | |
| — | |
| Gas Log, Gas Starter |
Tax History
| Year | Property Taxes |
|---|---|
| 2019 | $6,880 |
Contact Agent
Nearby Similar Homes
Nearby Sold Comparables
Contact Agent
Listing Provided By
@properties


