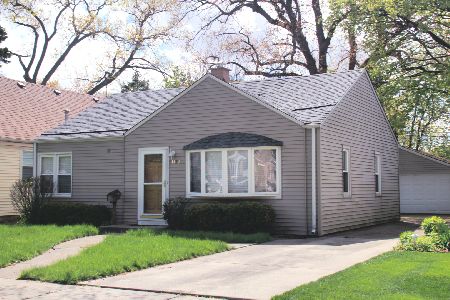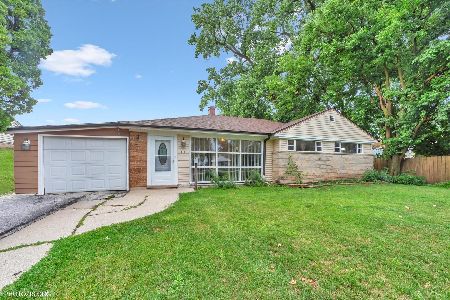930 Algonquin Road, Des Plaines, Illinois 60016
$266,000
|
Sold
|
|
| Status: | Closed |
| Sqft: | 1,612 |
| Cost/Sqft: | $167 |
| Beds: | 3 |
| Baths: | 2 |
| Year Built: | 1952 |
| Property Taxes: | $6,700 |
| Days On Market: | 2290 |
| Lot Size: | 0,18 |
Description
Lots of newer in this charming Des Plaines 3 bedroom, 2 bath cape cod with full basement. New garage door opener, 2018 electric panel updated, 2017 basement finished, 2016 drain tile system installed, 2014 - roof, furnace, a/c, windows, siding, deck, 42" kitchen cabinets, granite counters, glass tile backsplash, stainless steel refrigerator, stove, dishwasher and microwave. Master bedroom has custom made barn door window coverings that are staying. Full finished basement houses family room, rec area, laundry and an exercise room. Upstairs has a cozy loft/sitting area with space for loveseat and desk as well as plenty of knee wall closet/storage space. Upstairs bedroom has a full bath providing a private guest suite for visitors. Spacious deck and fenced yard are perfect for entertaining. Swingset and shed stay. Not in a flood zone and no water issues. Come buy!
Property Specifics
| Single Family | |
| — | |
| Cape Cod | |
| 1952 | |
| Full | |
| — | |
| No | |
| 0.18 |
| Cook | |
| — | |
| — / Not Applicable | |
| None | |
| Public | |
| Public Sewer | |
| 10542641 | |
| 09201160370000 |
Nearby Schools
| NAME: | DISTRICT: | DISTANCE: | |
|---|---|---|---|
|
Grade School
Forest Elementary School |
62 | — | |
|
Middle School
Algonquin Middle School |
62 | Not in DB | |
|
High School
Maine West High School |
207 | Not in DB | |
Property History
| DATE: | EVENT: | PRICE: | SOURCE: |
|---|---|---|---|
| 4 Apr, 2014 | Sold | $148,329 | MRED MLS |
| 5 Feb, 2014 | Under contract | $185,400 | MRED MLS |
| — | Last price change | $206,000 | MRED MLS |
| 3 Dec, 2013 | Listed for sale | $206,000 | MRED MLS |
| 18 Nov, 2019 | Sold | $266,000 | MRED MLS |
| 16 Oct, 2019 | Under contract | $269,900 | MRED MLS |
| 9 Oct, 2019 | Listed for sale | $269,900 | MRED MLS |
Room Specifics
Total Bedrooms: 3
Bedrooms Above Ground: 3
Bedrooms Below Ground: 0
Dimensions: —
Floor Type: Hardwood
Dimensions: —
Floor Type: Carpet
Full Bathrooms: 2
Bathroom Amenities: —
Bathroom in Basement: 0
Rooms: Loft,Exercise Room,Deck,Recreation Room
Basement Description: Finished
Other Specifics
| 2.1 | |
| — | |
| Asphalt | |
| Deck, Porch, Storms/Screens | |
| Corner Lot,Fenced Yard | |
| 135X64X135X56 | |
| — | |
| None | |
| Hardwood Floors, Wood Laminate Floors, First Floor Bedroom, First Floor Full Bath | |
| Range, Microwave, Dishwasher, Refrigerator, Washer, Dryer, Stainless Steel Appliance(s) | |
| Not in DB | |
| Sidewalks, Street Lights, Street Paved | |
| — | |
| — | |
| Electric |
Tax History
| Year | Property Taxes |
|---|---|
| 2014 | $4,794 |
| 2019 | $6,700 |
Contact Agent
Nearby Similar Homes
Nearby Sold Comparables
Contact Agent
Listing Provided By
Fathom Realty IL LLC











