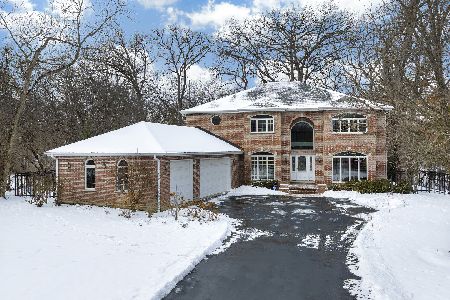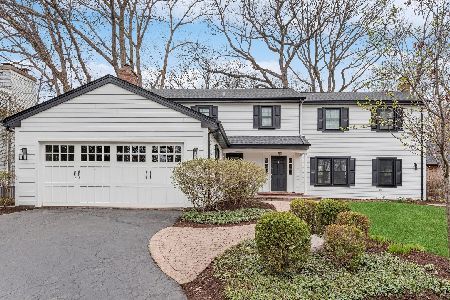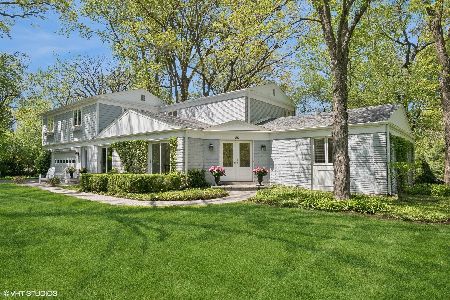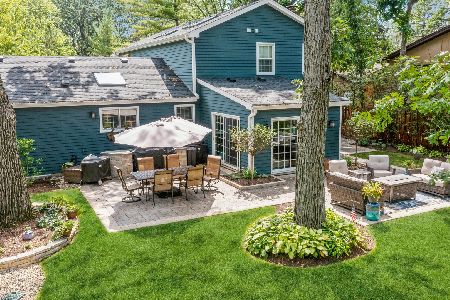930 Buena Road, Lake Forest, Illinois 60045
$843,000
|
Sold
|
|
| Status: | Closed |
| Sqft: | 3,400 |
| Cost/Sqft: | $263 |
| Beds: | 5 |
| Baths: | 4 |
| Year Built: | 1966 |
| Property Taxes: | $10,725 |
| Days On Market: | 4343 |
| Lot Size: | 0,50 |
Description
Welcome home! Spacious, gracious 5 bd/3.1 ba colonial. Great curb appeal! Gleaming hrdwd flrs, crwn mldings. Lrg LR w/frplc & custom cabintry, elegant DR, chef's ktchn w/eat-in brkfst area, new SS applcs, granite counters&views of yrd, great rm w/vaulted ceilings. 1st flr office, pwdr rm, convenient lndry/mdrm combo. Finished LL w/entertainment&play areas. Herringbone brick patio leads to .5 acre yrd w/mature trees.
Property Specifics
| Single Family | |
| — | |
| Colonial | |
| 1966 | |
| Partial | |
| — | |
| No | |
| 0.5 |
| Lake | |
| H.o. Stone | |
| 0 / Not Applicable | |
| None | |
| Lake Michigan | |
| Sewer-Storm | |
| 08553946 | |
| 16091070040000 |
Nearby Schools
| NAME: | DISTRICT: | DISTANCE: | |
|---|---|---|---|
|
Grade School
Cherokee Elementary School |
67 | — | |
|
Middle School
Deer Path Middle School |
67 | Not in DB | |
|
High School
Lake Forest High School |
115 | Not in DB | |
Property History
| DATE: | EVENT: | PRICE: | SOURCE: |
|---|---|---|---|
| 5 Jun, 2014 | Sold | $843,000 | MRED MLS |
| 8 May, 2014 | Under contract | $895,000 | MRED MLS |
| — | Last price change | $915,000 | MRED MLS |
| 10 Mar, 2014 | Listed for sale | $915,000 | MRED MLS |
| 14 Aug, 2020 | Sold | $720,000 | MRED MLS |
| 30 May, 2020 | Under contract | $769,000 | MRED MLS |
| 5 Feb, 2020 | Listed for sale | $769,000 | MRED MLS |
| 20 May, 2024 | Sold | $1,206,000 | MRED MLS |
| 21 Apr, 2024 | Under contract | $1,175,000 | MRED MLS |
| 18 Apr, 2024 | Listed for sale | $1,175,000 | MRED MLS |
Room Specifics
Total Bedrooms: 5
Bedrooms Above Ground: 5
Bedrooms Below Ground: 0
Dimensions: —
Floor Type: Hardwood
Dimensions: —
Floor Type: Hardwood
Dimensions: —
Floor Type: Hardwood
Dimensions: —
Floor Type: —
Full Bathrooms: 4
Bathroom Amenities: Double Sink
Bathroom in Basement: 0
Rooms: Bedroom 5,Office,Recreation Room,Utility Room-1st Floor
Basement Description: Finished
Other Specifics
| 2 | |
| Concrete Perimeter | |
| Asphalt | |
| Patio | |
| Fenced Yard,Landscaped | |
| 186 X 102 X 128 X 85 | |
| Full | |
| Full | |
| Vaulted/Cathedral Ceilings, Hardwood Floors, First Floor Laundry | |
| Double Oven, Range, Dishwasher, Refrigerator, Washer, Dryer, Disposal, Stainless Steel Appliance(s) | |
| Not in DB | |
| Street Lights, Street Paved | |
| — | |
| — | |
| Wood Burning, Gas Log |
Tax History
| Year | Property Taxes |
|---|---|
| 2014 | $10,725 |
| 2020 | $11,681 |
| 2024 | $13,128 |
Contact Agent
Nearby Similar Homes
Nearby Sold Comparables
Contact Agent
Listing Provided By
Berkshire Hathaway HomeServices KoenigRubloff













