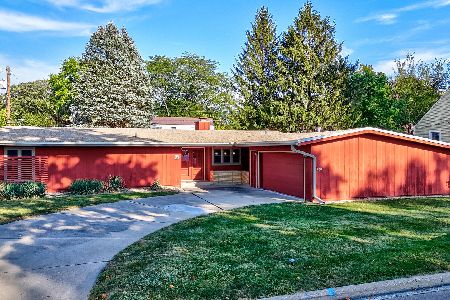930 Chambers Street, Ottawa, Illinois 61350
$99,500
|
Sold
|
|
| Status: | Closed |
| Sqft: | 1,150 |
| Cost/Sqft: | $93 |
| Beds: | 2 |
| Baths: | 1 |
| Year Built: | 1953 |
| Property Taxes: | $3,937 |
| Days On Market: | 2648 |
| Lot Size: | 0,18 |
Description
You can move right into this terrific brick ranch located on the desirable south side of town. Beautiful hardwood floors in living room and bedrooms. The updated eat-in kitchen has lots of maple cabinets & ample counter space. The bright bathroom with white fixtures and ceramic tile boasts vaulted ceiling and skylight. And you'll be able to enjoy the spacious 3-season sun room/Florida room for most of the year. The attached garage has door opener & extra storage closet. Backyard has lots of trees for privacy and a patio plus storage shed. New roof! The property is close to schools, parks, & shopping. It's in a great neighborhood and is a wonderful place to call home!
Property Specifics
| Single Family | |
| — | |
| Ranch | |
| 1953 | |
| None | |
| — | |
| No | |
| 0.18 |
| La Salle | |
| — | |
| 0 / Not Applicable | |
| None | |
| Public | |
| Public Sewer | |
| 10117028 | |
| 2214407008 |
Nearby Schools
| NAME: | DISTRICT: | DISTANCE: | |
|---|---|---|---|
|
Grade School
Mckinley Elementary: K-4th Grade |
141 | — | |
|
Middle School
Shepherd Middle School |
141 | Not in DB | |
|
High School
Ottawa Township High School |
140 | Not in DB | |
Property History
| DATE: | EVENT: | PRICE: | SOURCE: |
|---|---|---|---|
| 17 Nov, 2008 | Sold | $104,000 | MRED MLS |
| 21 Oct, 2008 | Under contract | $107,000 | MRED MLS |
| — | Last price change | $119,900 | MRED MLS |
| 1 Aug, 2008 | Listed for sale | $135,000 | MRED MLS |
| 27 Jun, 2013 | Sold | $92,500 | MRED MLS |
| 28 Apr, 2013 | Under contract | $99,000 | MRED MLS |
| 26 Mar, 2013 | Listed for sale | $99,000 | MRED MLS |
| 19 Dec, 2018 | Sold | $99,500 | MRED MLS |
| 4 Nov, 2018 | Under contract | $107,000 | MRED MLS |
| 19 Oct, 2018 | Listed for sale | $107,000 | MRED MLS |
Room Specifics
Total Bedrooms: 2
Bedrooms Above Ground: 2
Bedrooms Below Ground: 0
Dimensions: —
Floor Type: Hardwood
Full Bathrooms: 1
Bathroom Amenities: —
Bathroom in Basement: 0
Rooms: Sun Room
Basement Description: Crawl
Other Specifics
| 1.5 | |
| — | |
| — | |
| Patio | |
| — | |
| 75 X 105 | |
| — | |
| None | |
| Vaulted/Cathedral Ceilings, Hardwood Floors, First Floor Bedroom, First Floor Laundry | |
| Range, Microwave, Dishwasher, Refrigerator, Washer, Dryer, Disposal | |
| Not in DB | |
| — | |
| — | |
| — | |
| — |
Tax History
| Year | Property Taxes |
|---|---|
| 2008 | $3,412 |
| 2013 | $3,680 |
| 2018 | $3,937 |
Contact Agent
Nearby Similar Homes
Nearby Sold Comparables
Contact Agent
Listing Provided By
RE/MAX Action










