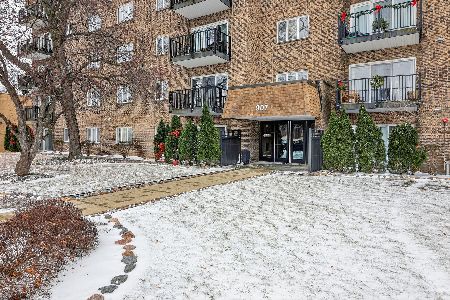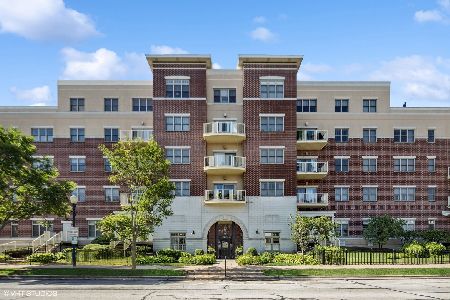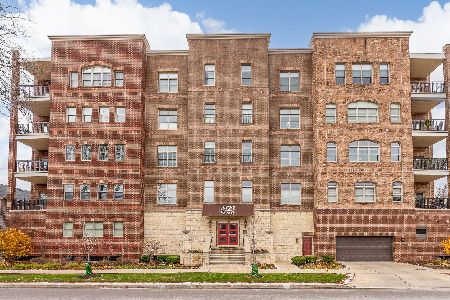930 Curtiss Street, Downers Grove, Illinois 60515
$505,000
|
Sold
|
|
| Status: | Closed |
| Sqft: | 1,917 |
| Cost/Sqft: | $279 |
| Beds: | 3 |
| Baths: | 2 |
| Year Built: | 2008 |
| Property Taxes: | $10,389 |
| Days On Market: | 2802 |
| Lot Size: | 0,00 |
Description
Stunning Luxury Corner Unit Condo in the Heart of Downtown Downers Grove. This 3 Bedroom, 2 Bath High End Condo Has an Impressive Flowing Design w/ an Open, Spacious Floor Plan, 10 Foot Ceilings & Sweeping Glass Windows That Fill The Home W/ Natural Light. The Custom Gourmet Kitchen Showcases Side Glass Cabinets, 2 Dish Washers, Pull Out Pantry, A Huge Island/Breakfast Bar & Breakfast Area. Gather in The Light-Filled Spacious Family Room Which Opens to the Kitchen & DR...Perfect for Entertaining! The Deluxe Master Suite Offers a Hugh MB, WIC w/ Custom Shelving & Access to the Outside Patio. Beautiful Master Bath w/ Dual Sink Vanitiy & Large Shower w/ Dual Shower heads & Seamless Glass Door. The 3rd Bedroom is Huge..Currently Used as an Office/TV Room & Features Beautiful Custom Bookshelves & Cabinetry & A Walk -In Closet but can easily be a BR. In-Unit Laundry, Surround Sound, 3 HEATED PARKING SPACES INCLUDED & So Much More. Steps to Restaurants, Shopping, Parks, & Metra! Perfect!
Property Specifics
| Condos/Townhomes | |
| 4 | |
| — | |
| 2008 | |
| None | |
| — | |
| No | |
| — |
| Du Page | |
| Acadia On The Green | |
| 527 / Monthly | |
| Heat,Water,Gas,Parking,Insurance,Security,Lawn Care,Scavenger,Snow Removal | |
| Lake Michigan | |
| Public Sewer | |
| 09951841 | |
| 0908330009 |
Nearby Schools
| NAME: | DISTRICT: | DISTANCE: | |
|---|---|---|---|
|
Grade School
Whittier Elementary School |
58 | — | |
|
Middle School
Herrick Middle School |
58 | Not in DB | |
|
High School
North High School |
99 | Not in DB | |
Property History
| DATE: | EVENT: | PRICE: | SOURCE: |
|---|---|---|---|
| 5 Sep, 2018 | Sold | $505,000 | MRED MLS |
| 27 Jul, 2018 | Under contract | $535,000 | MRED MLS |
| — | Last price change | $549,000 | MRED MLS |
| 15 May, 2018 | Listed for sale | $549,000 | MRED MLS |
Room Specifics
Total Bedrooms: 3
Bedrooms Above Ground: 3
Bedrooms Below Ground: 0
Dimensions: —
Floor Type: Carpet
Dimensions: —
Floor Type: Carpet
Full Bathrooms: 2
Bathroom Amenities: Whirlpool,Separate Shower,Double Sink,Full Body Spray Shower,Double Shower
Bathroom in Basement: 0
Rooms: Breakfast Room,Balcony/Porch/Lanai,Foyer
Basement Description: None
Other Specifics
| 3 | |
| — | |
| Concrete | |
| Patio, Storms/Screens | |
| Common Grounds,Corner Lot,Landscaped | |
| COMMON | |
| — | |
| Full | |
| Elevator, Wood Laminate Floors, Laundry Hook-Up in Unit, Storage | |
| Range, Microwave, Dishwasher, Refrigerator, Freezer, Washer, Dryer, Disposal, Wine Refrigerator, Cooktop | |
| Not in DB | |
| — | |
| — | |
| Commissary, Elevator(s), Storage, Security Door Lock(s) | |
| — |
Tax History
| Year | Property Taxes |
|---|---|
| 2018 | $10,389 |
Contact Agent
Nearby Similar Homes
Nearby Sold Comparables
Contact Agent
Listing Provided By
Platinum Partners Realtors






