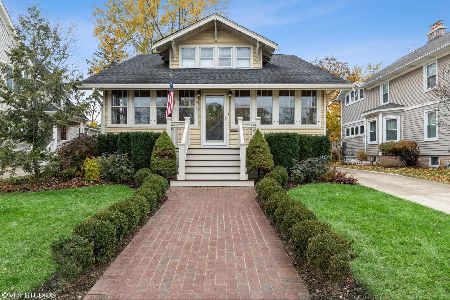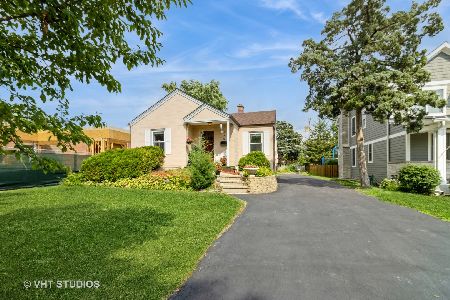930 Dunton Avenue, Arlington Heights, Illinois 60004
$355,000
|
Sold
|
|
| Status: | Closed |
| Sqft: | 1,400 |
| Cost/Sqft: | $268 |
| Beds: | 3 |
| Baths: | 2 |
| Year Built: | 1966 |
| Property Taxes: | $8,817 |
| Days On Market: | 3557 |
| Lot Size: | 0,00 |
Description
Great Renovation of this classic Split Level Recently completed.Attention to detail abounds. Gleaming hardwood floors through most of home. Gourmet Kitchen with Granite Counters,Breakfast Bar,top end cabinets, Stainless Steel Appliances,Glass Back splash,Large Pantry Closet, Recessed Lighting & over size trim across first level.Designer Iron Spindles at staircase All Bedrooms with Hardwood floors,Lighting and fresh paint touches. Complete Renovation on 2nd floor bath w/ oversized shower & Built ins. Lower Level Boasts Spacious Family Room, New Carpet,Completely redone bath,Walk out to Good size yard. Large utility room with Updated Electrical.Cement Crawl for extra storage.Close to Schools,Parks,Library and Downtown Arlington Heights. All with Award Winning Schools and on the Famed Parade Route!
Property Specifics
| Single Family | |
| — | |
| Tri-Level | |
| 1966 | |
| Partial,Walkout | |
| — | |
| No | |
| — |
| Cook | |
| — | |
| 0 / Not Applicable | |
| None | |
| Lake Michigan | |
| Public Sewer | |
| 09210889 | |
| 03291050480000 |
Nearby Schools
| NAME: | DISTRICT: | DISTANCE: | |
|---|---|---|---|
|
Grade School
Olive-mary Stitt School |
25 | — | |
|
Middle School
Thomas Middle School |
25 | Not in DB | |
|
High School
John Hersey High School |
214 | Not in DB | |
Property History
| DATE: | EVENT: | PRICE: | SOURCE: |
|---|---|---|---|
| 13 Nov, 2013 | Sold | $168,000 | MRED MLS |
| 10 Sep, 2013 | Under contract | $188,000 | MRED MLS |
| — | Last price change | $199,900 | MRED MLS |
| 18 May, 2013 | Listed for sale | $199,900 | MRED MLS |
| 18 Dec, 2013 | Sold | $310,000 | MRED MLS |
| 12 Nov, 2013 | Under contract | $339,900 | MRED MLS |
| 6 Nov, 2013 | Listed for sale | $339,900 | MRED MLS |
| 28 Aug, 2014 | Sold | $726,000 | MRED MLS |
| 5 May, 2014 | Under contract | $699,000 | MRED MLS |
| 2 Apr, 2014 | Listed for sale | $699,000 | MRED MLS |
| 15 Aug, 2016 | Sold | $355,000 | MRED MLS |
| 24 Jun, 2016 | Under contract | $374,900 | MRED MLS |
| — | Last price change | $384,900 | MRED MLS |
| 29 Apr, 2016 | Listed for sale | $399,900 | MRED MLS |
Room Specifics
Total Bedrooms: 3
Bedrooms Above Ground: 3
Bedrooms Below Ground: 0
Dimensions: —
Floor Type: Hardwood
Dimensions: —
Floor Type: Hardwood
Full Bathrooms: 2
Bathroom Amenities: —
Bathroom in Basement: 0
Rooms: Eating Area
Basement Description: Finished,Crawl
Other Specifics
| 2 | |
| — | |
| Concrete | |
| — | |
| — | |
| 61X134X63X134 | |
| — | |
| None | |
| Hardwood Floors | |
| Range, Dishwasher, Refrigerator, Freezer, Washer, Dryer | |
| Not in DB | |
| Sidewalks, Street Lights | |
| — | |
| — | |
| — |
Tax History
| Year | Property Taxes |
|---|---|
| 2013 | $4,946 |
| 2013 | $4,374 |
| 2016 | $8,817 |
Contact Agent
Nearby Similar Homes
Nearby Sold Comparables
Contact Agent
Listing Provided By
Berkshire Hathaway HomeServices Starck Real Estate












