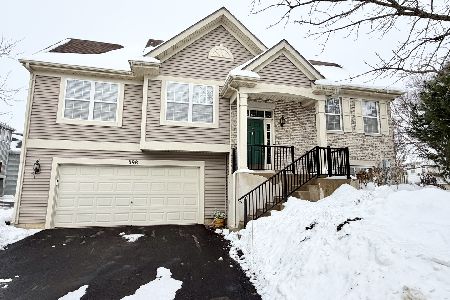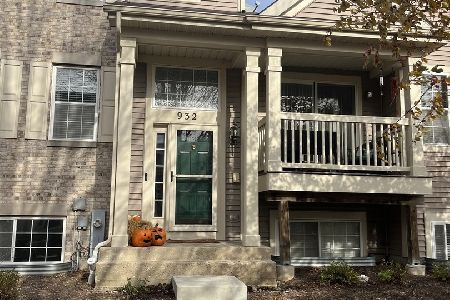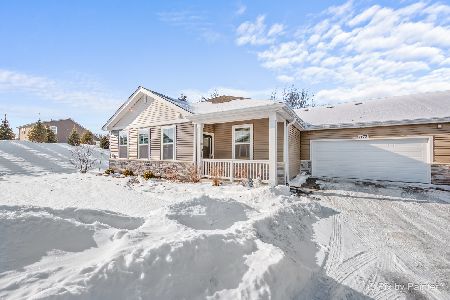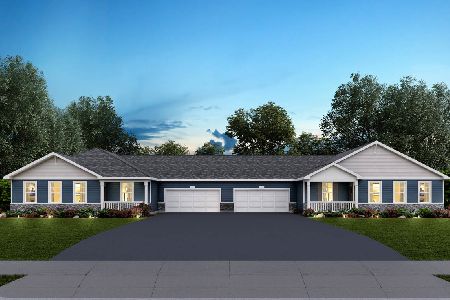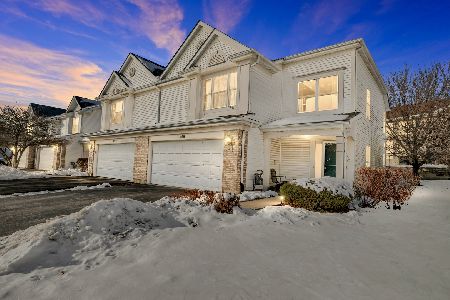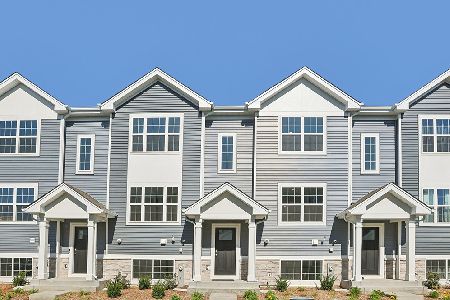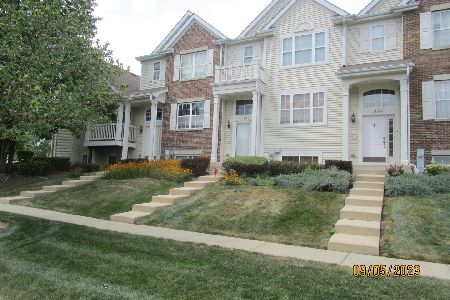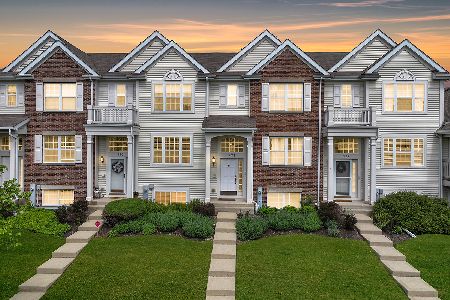930 Emerald Drive, Pingree Grove, Illinois 60140
$177,500
|
Sold
|
|
| Status: | Closed |
| Sqft: | 1,617 |
| Cost/Sqft: | $114 |
| Beds: | 3 |
| Baths: | 2 |
| Year Built: | 2007 |
| Property Taxes: | $3,735 |
| Days On Market: | 2848 |
| Lot Size: | 0,00 |
Description
Most Updated Charleston Model in this part of Cambridge Lakes! Better than New, Upgraded Townhome, Ready for New Owners! Open Living Room Features Vaulted Ceilings with Abundance of Natural Lighting & Space to Relax with Friends & Family ~ Chefs Kitchen Offers 42" Cherry Cabinetry, Stainless Steel Appliances, Granite Counter Tops, Canned Lighting, & Additional Pantry! Enjoy Gathering with Guests in Your Dining Area right next to the Private Balcony! Den Offers Perfect Space for Office or Additional Bedroom! Master Suite Features Vaulted Ceilings, Walk-in-Closet, and Large Master Bath! English Basement is Finished! Relax Next to the Fireplace in the Additional Space, Along with Another Bedroom & Full Bathroom! New Microwave Installed Over Oven Range ~ Inducer & Blower Replaced in Furnace 2017 ~ With almost $60K in Upgrades from the Time of Purchase, This is a Steal! Located Near Higgins Rd & Rte 20 ~ This is a Must See, Hurry Before it's Gone!
Property Specifics
| Condos/Townhomes | |
| 1 | |
| — | |
| 2007 | |
| Full,English | |
| CHARLESTON | |
| No | |
| — |
| Kane | |
| Cambridge Lakes | |
| 77 / Monthly | |
| Insurance,Clubhouse,Exercise Facilities,Pool,Exterior Maintenance,Lawn Care,Snow Removal | |
| Public | |
| Public Sewer | |
| 09896200 | |
| 0228308039 |
Nearby Schools
| NAME: | DISTRICT: | DISTANCE: | |
|---|---|---|---|
|
Grade School
Gary Wright Elementary School |
300 | — | |
|
Middle School
Hampshire Middle School |
300 | Not in DB | |
|
High School
Hampshire High School |
300 | Not in DB | |
Property History
| DATE: | EVENT: | PRICE: | SOURCE: |
|---|---|---|---|
| 1 Jun, 2018 | Sold | $177,500 | MRED MLS |
| 6 Apr, 2018 | Under contract | $184,900 | MRED MLS |
| 26 Mar, 2018 | Listed for sale | $184,900 | MRED MLS |
Room Specifics
Total Bedrooms: 3
Bedrooms Above Ground: 3
Bedrooms Below Ground: 0
Dimensions: —
Floor Type: Carpet
Dimensions: —
Floor Type: Carpet
Full Bathrooms: 2
Bathroom Amenities: Separate Shower,Double Sink,Soaking Tub
Bathroom in Basement: 1
Rooms: Den
Basement Description: Finished
Other Specifics
| 2 | |
| Concrete Perimeter | |
| Asphalt | |
| Balcony, Storms/Screens, End Unit | |
| Common Grounds,Corner Lot,Landscaped | |
| 1742 SQ FT | |
| — | |
| Full | |
| Vaulted/Cathedral Ceilings, Laundry Hook-Up in Unit | |
| Range, Microwave, Dishwasher, Refrigerator, Disposal, Stainless Steel Appliance(s) | |
| Not in DB | |
| — | |
| — | |
| Bike Room/Bike Trails, Health Club, Park, Party Room, Sundeck, Pool | |
| Attached Fireplace Doors/Screen, Gas Log, Gas Starter |
Tax History
| Year | Property Taxes |
|---|---|
| 2018 | $3,735 |
Contact Agent
Nearby Similar Homes
Nearby Sold Comparables
Contact Agent
Listing Provided By
RE/MAX Suburban

