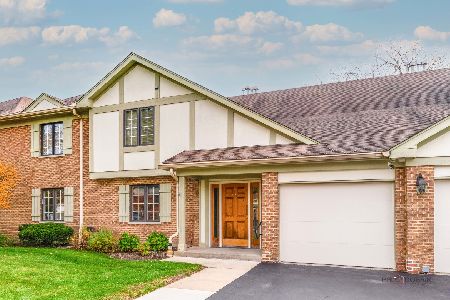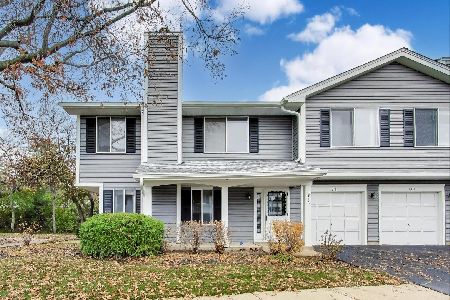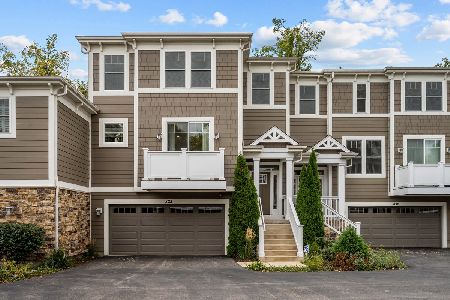930 Ivy Lane, Deerfield, Illinois 60015
$242,000
|
Sold
|
|
| Status: | Closed |
| Sqft: | 1,920 |
| Cost/Sqft: | $130 |
| Beds: | 3 |
| Baths: | 2 |
| Year Built: | 1992 |
| Property Taxes: | $5,290 |
| Days On Market: | 2403 |
| Lot Size: | 0,00 |
Description
Spacious & sunny 3 bedroom manor home with open floor plan. Airy living/dining room accented by vaulted ceiling, 2 skylights, and built-in wet bar with cabinets. Large kitchen boasts greenhouse window, separate eating area and French door to balcony. Generous master suite has 2 walk-in closets! Master bath complete with dual sinks, Jacuzzi, separate shower and linen closet. Remaining bedrooms are roomy with extra-large closets. In-unit laundry has full-size washer/dryer, cabinetry & utility sink. Recessed lighting throughout. Newer mechanicals, appliances, garage door opener and berber carpet. Excellent location within the development. Near town, train, library, shopping, dining & parks. Truly an easy transition from a single family home. Act fast before this one is gone! No rentals or pets!!
Property Specifics
| Condos/Townhomes | |
| 2 | |
| — | |
| 1992 | |
| None | |
| — | |
| No | |
| — |
| Lake | |
| Manor Homes Of Deerfield | |
| 428 / Monthly | |
| Water,Insurance,Exterior Maintenance,Lawn Care,Scavenger,Snow Removal | |
| Lake Michigan | |
| Public Sewer | |
| 10377637 | |
| 16292070970000 |
Nearby Schools
| NAME: | DISTRICT: | DISTANCE: | |
|---|---|---|---|
|
Grade School
Walden Elementary School |
109 | — | |
|
Middle School
Alan B Shepard Middle School |
109 | Not in DB | |
|
High School
Deerfield High School |
113 | Not in DB | |
Property History
| DATE: | EVENT: | PRICE: | SOURCE: |
|---|---|---|---|
| 16 Oct, 2019 | Sold | $242,000 | MRED MLS |
| 10 Aug, 2019 | Under contract | $249,900 | MRED MLS |
| — | Last price change | $255,000 | MRED MLS |
| 13 May, 2019 | Listed for sale | $259,000 | MRED MLS |
Room Specifics
Total Bedrooms: 3
Bedrooms Above Ground: 3
Bedrooms Below Ground: 0
Dimensions: —
Floor Type: Carpet
Dimensions: —
Floor Type: Carpet
Full Bathrooms: 2
Bathroom Amenities: Whirlpool,Separate Shower,Double Sink
Bathroom in Basement: 0
Rooms: Eating Area
Basement Description: None
Other Specifics
| 1 | |
| Concrete Perimeter | |
| Asphalt | |
| Balcony | |
| — | |
| 0.17 | |
| — | |
| Full | |
| Vaulted/Cathedral Ceilings, Skylight(s), Bar-Wet, Laundry Hook-Up in Unit, Storage, Walk-In Closet(s) | |
| Range, Microwave, Dishwasher, Refrigerator, Washer, Dryer, Disposal, Stainless Steel Appliance(s) | |
| Not in DB | |
| — | |
| — | |
| — | |
| — |
Tax History
| Year | Property Taxes |
|---|---|
| 2019 | $5,290 |
Contact Agent
Nearby Similar Homes
Nearby Sold Comparables
Contact Agent
Listing Provided By
Berkshire Hathaway HomeServices KoenigRubloff










