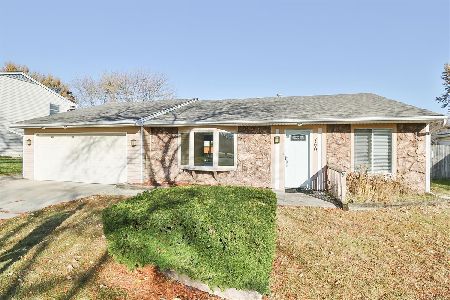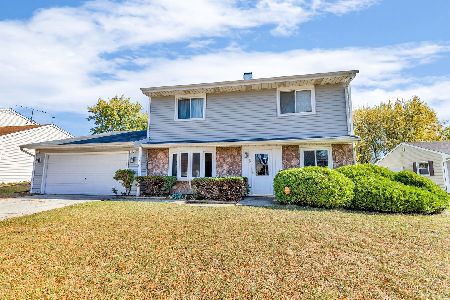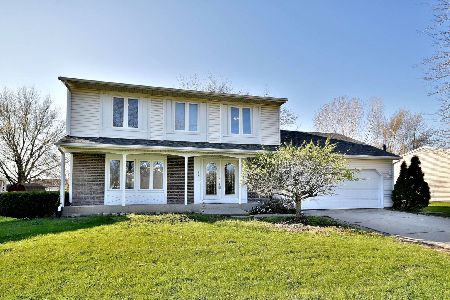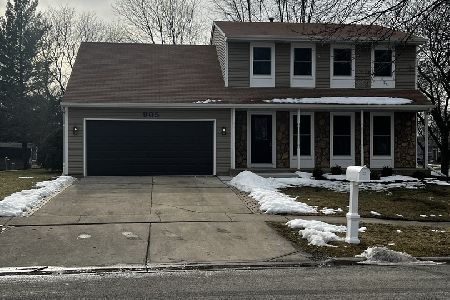930 Longford Drive, Roselle, Illinois 60172
$400,000
|
Sold
|
|
| Status: | Closed |
| Sqft: | 2,060 |
| Cost/Sqft: | $194 |
| Beds: | 4 |
| Baths: | 3 |
| Year Built: | 1979 |
| Property Taxes: | $8,141 |
| Days On Market: | 1978 |
| Lot Size: | 0,23 |
Description
Totally blowing mind remodeled in & out with expensive finishes this 4 bedrooms 3 baths home is in convenient location in very quiet neighborhood on corner lot. Walking distance to Goose Lake Park, Brookrose Park & Mallard Lake Forest Park. Winning top schools is also in walking distance from home to Lake Park Highs School & Waterbury Elementary School. Updates in renovations included quartzite counter tops, tubs, toilets, faucets and showers, top porcelain title, custom cabinets in kitchen & baths, SS appliances large closets, roof, hardwood floors through out. The pretty back yard is where you can enjoy sitting under the gazebos. In yard you find the shed for extra storage. Professionally done landscaping around the home. Home warranty included, you will fall with love it wont stay long.
Property Specifics
| Single Family | |
| — | |
| Traditional | |
| 1979 | |
| None | |
| — | |
| No | |
| 0.23 |
| Du Page | |
| — | |
| 0 / Not Applicable | |
| None | |
| Public | |
| Public Sewer | |
| 10839443 | |
| 0204308003 |
Nearby Schools
| NAME: | DISTRICT: | DISTANCE: | |
|---|---|---|---|
|
Grade School
Waterbury Elementary School |
20 | — | |
|
Middle School
Spring Wood Middle School |
20 | Not in DB | |
|
High School
Lake Park High School |
108 | Not in DB | |
Property History
| DATE: | EVENT: | PRICE: | SOURCE: |
|---|---|---|---|
| 18 Mar, 2016 | Sold | $272,000 | MRED MLS |
| 11 Jan, 2016 | Under contract | $285,000 | MRED MLS |
| — | Last price change | $295,500 | MRED MLS |
| 17 Jan, 2015 | Listed for sale | $309,900 | MRED MLS |
| 23 Oct, 2020 | Sold | $400,000 | MRED MLS |
| 30 Aug, 2020 | Under contract | $399,000 | MRED MLS |
| 29 Aug, 2020 | Listed for sale | $399,000 | MRED MLS |
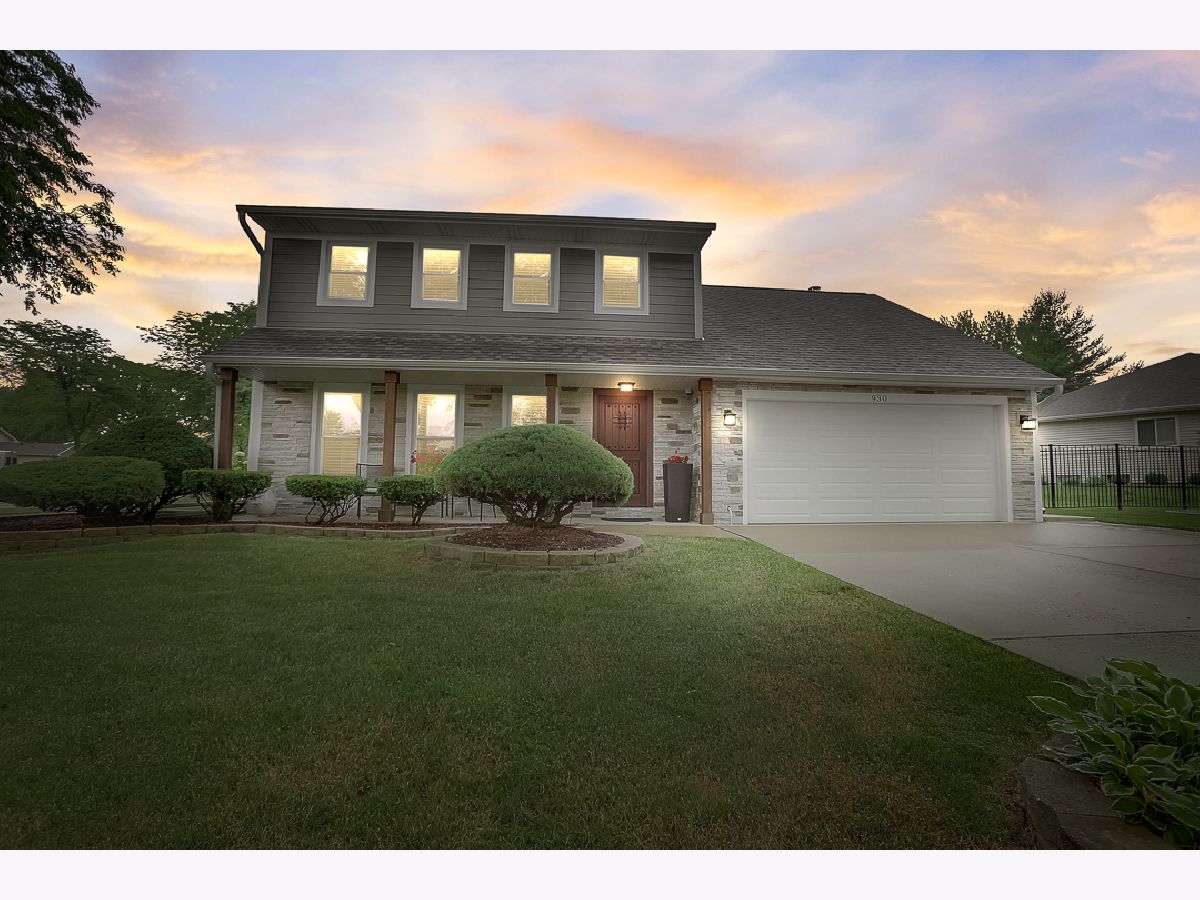
Room Specifics
Total Bedrooms: 4
Bedrooms Above Ground: 4
Bedrooms Below Ground: 0
Dimensions: —
Floor Type: Hardwood
Dimensions: —
Floor Type: Hardwood
Dimensions: —
Floor Type: Hardwood
Full Bathrooms: 3
Bathroom Amenities: —
Bathroom in Basement: 0
Rooms: Eating Area
Basement Description: Slab
Other Specifics
| 2 | |
| Concrete Perimeter | |
| Concrete | |
| Patio, Storms/Screens | |
| Corner Lot | |
| 83X31X86X88X102 | |
| Unfinished | |
| Full | |
| — | |
| Range, Dishwasher, Refrigerator, High End Refrigerator, Washer, Dryer, Disposal, Stainless Steel Appliance(s), Wine Refrigerator | |
| Not in DB | |
| Curbs, Sidewalks, Street Lights, Street Paved | |
| — | |
| — | |
| Gas Log, Gas Starter |
Tax History
| Year | Property Taxes |
|---|---|
| 2016 | $7,276 |
| 2020 | $8,141 |
Contact Agent
Nearby Similar Homes
Nearby Sold Comparables
Contact Agent
Listing Provided By
Arc Red Inc Arc Realty Group

