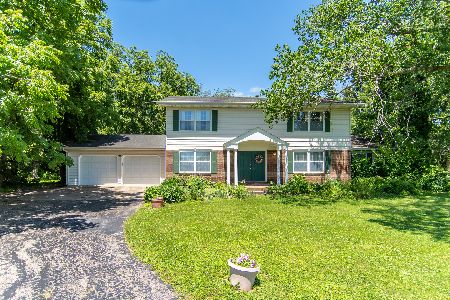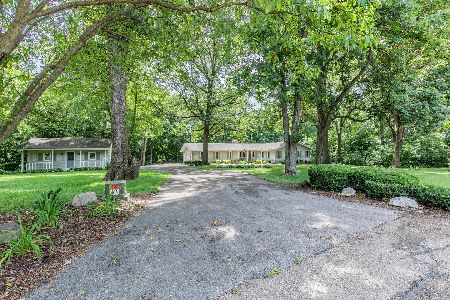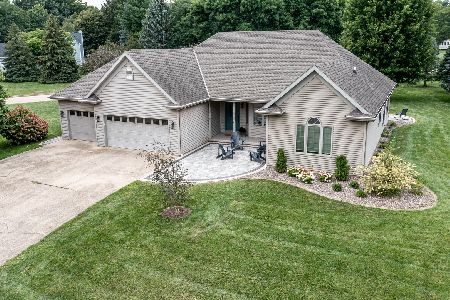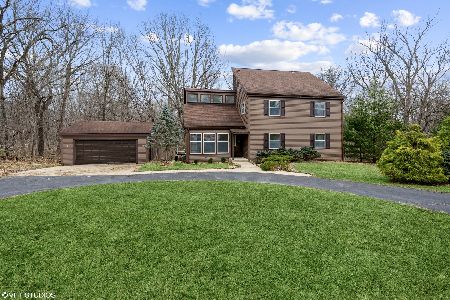930 Nottingham Drive, Princeton, Illinois 61356
$187,700
|
Sold
|
|
| Status: | Closed |
| Sqft: | 2,221 |
| Cost/Sqft: | $93 |
| Beds: | 4 |
| Baths: | 2 |
| Year Built: | 1980 |
| Property Taxes: | $4,017 |
| Days On Market: | 4413 |
| Lot Size: | 0,89 |
Description
Beautifully designed for your comfort & privacy! This home features updated custom kitchen, 2 fireplaces, formal dining room, private courtyards & 2 2-car garages. Recently updated windows, new 30 year roof 2003, new septic, vinyl siding remodeled kitchen 2004, new floor coverings & both baths were gutted & remodeled in 2008. Master bedroom with his/her closets adjoins the oversized 10x17 master bath. Appliances too
Property Specifics
| Single Family | |
| — | |
| Ranch | |
| 1980 | |
| Partial | |
| — | |
| No | |
| 0.89 |
| Bureau | |
| — | |
| 0 / Not Applicable | |
| None | |
| Private Well | |
| Septic-Private | |
| 08432777 | |
| 1635402012 |
Property History
| DATE: | EVENT: | PRICE: | SOURCE: |
|---|---|---|---|
| 16 Jan, 2014 | Sold | $187,700 | MRED MLS |
| 13 Dec, 2013 | Under contract | $207,000 | MRED MLS |
| — | Last price change | $212,000 | MRED MLS |
| 28 Aug, 2013 | Listed for sale | $212,000 | MRED MLS |
Room Specifics
Total Bedrooms: 4
Bedrooms Above Ground: 4
Bedrooms Below Ground: 0
Dimensions: —
Floor Type: Hardwood
Dimensions: —
Floor Type: Carpet
Dimensions: —
Floor Type: Carpet
Full Bathrooms: 2
Bathroom Amenities: Whirlpool,Separate Shower,Double Sink
Bathroom in Basement: 1
Rooms: Den,Pantry
Basement Description: Unfinished
Other Specifics
| 4 | |
| Concrete Perimeter | |
| Asphalt,Concrete | |
| Patio, Brick Paver Patio | |
| Corner Lot,Landscaped | |
| 99X258X62X222X28X112X62X13 | |
| Unfinished | |
| Full | |
| Hardwood Floors, First Floor Bedroom, First Floor Laundry, First Floor Full Bath | |
| Range, Microwave, Dishwasher, Refrigerator | |
| Not in DB | |
| Pool, Tennis Courts, Street Lights, Street Paved | |
| — | |
| — | |
| — |
Tax History
| Year | Property Taxes |
|---|---|
| 2014 | $4,017 |
Contact Agent
Nearby Sold Comparables
Contact Agent
Listing Provided By
Coldwell Banker Today's, Realtors








