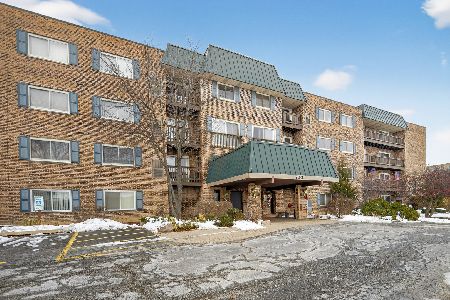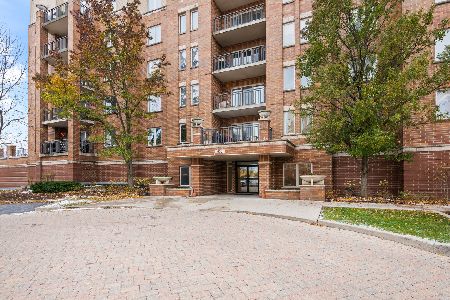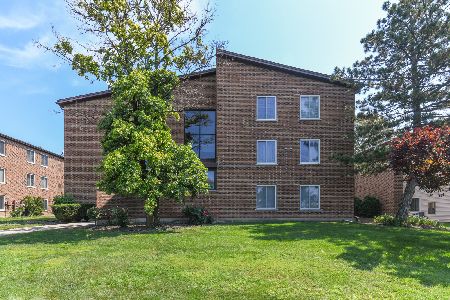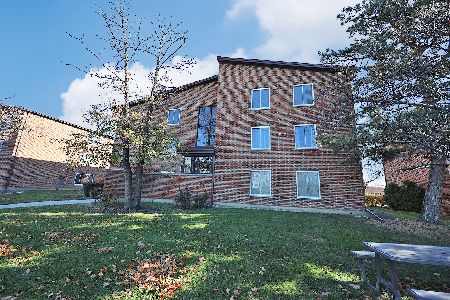930 Perrie Drive, Elk Grove Village, Illinois 60007
$123,000
|
Sold
|
|
| Status: | Closed |
| Sqft: | 992 |
| Cost/Sqft: | $126 |
| Beds: | 2 |
| Baths: | 2 |
| Year Built: | 1976 |
| Property Taxes: | $1,809 |
| Days On Market: | 2862 |
| Lot Size: | 0,00 |
Description
Move in ready and stunning two bedroom two bath second floor condo that has a corner location for extra light. Recently painted in decorator colors, plus there is gorgeous bamboo floors throughout. Kitchen updated and features newer stainless and black appliances. Master bath updated and there is a giant walk-in closet. Hall full bath fully remodeled and its stunning. There is a work out room and pool included, plus large clean laundry room and storage are in the building. Association allows rentals. Taxes do not reflect H.O. exemption.
Property Specifics
| Condos/Townhomes | |
| 3 | |
| — | |
| 1976 | |
| None | |
| — | |
| No | |
| — |
| Cook | |
| 12 Oaks | |
| 275 / Monthly | |
| Water,Parking,Insurance,Pool,Exterior Maintenance,Lawn Care,Scavenger,Snow Removal | |
| Public | |
| Public Sewer | |
| 09859448 | |
| 08271021251069 |
Nearby Schools
| NAME: | DISTRICT: | DISTANCE: | |
|---|---|---|---|
|
Grade School
Rupley Elementary School |
59 | — | |
|
Middle School
Grove Junior High School |
59 | Not in DB | |
|
High School
Elk Grove High School |
214 | Not in DB | |
Property History
| DATE: | EVENT: | PRICE: | SOURCE: |
|---|---|---|---|
| 19 Apr, 2018 | Sold | $123,000 | MRED MLS |
| 19 Feb, 2018 | Under contract | $124,900 | MRED MLS |
| 15 Feb, 2018 | Listed for sale | $124,900 | MRED MLS |
| 8 Jun, 2018 | Under contract | $0 | MRED MLS |
| 1 Jun, 2018 | Listed for sale | $0 | MRED MLS |
| 2 Jan, 2024 | Sold | $185,000 | MRED MLS |
| 6 Dec, 2023 | Under contract | $193,900 | MRED MLS |
| 25 Nov, 2023 | Listed for sale | $193,900 | MRED MLS |
| 9 May, 2024 | Under contract | $0 | MRED MLS |
| 5 Apr, 2024 | Listed for sale | $0 | MRED MLS |
Room Specifics
Total Bedrooms: 2
Bedrooms Above Ground: 2
Bedrooms Below Ground: 0
Dimensions: —
Floor Type: Hardwood
Full Bathrooms: 2
Bathroom Amenities: —
Bathroom in Basement: 0
Rooms: No additional rooms
Basement Description: None
Other Specifics
| — | |
| Concrete Perimeter | |
| — | |
| — | |
| Common Grounds | |
| COMMON | |
| — | |
| Full | |
| Hardwood Floors | |
| Range, Microwave, Dishwasher, Refrigerator, Disposal | |
| Not in DB | |
| — | |
| — | |
| Coin Laundry, Exercise Room, Storage, Park, Pool | |
| — |
Tax History
| Year | Property Taxes |
|---|---|
| 2018 | $1,809 |
| 2024 | $2,891 |
Contact Agent
Nearby Similar Homes
Nearby Sold Comparables
Contact Agent
Listing Provided By
N. W. Village Realty, Inc.







