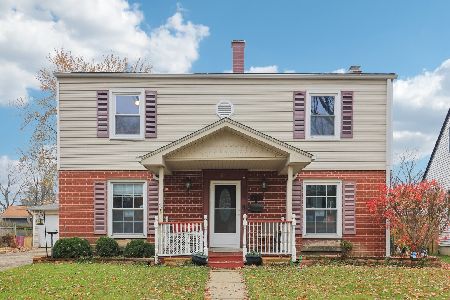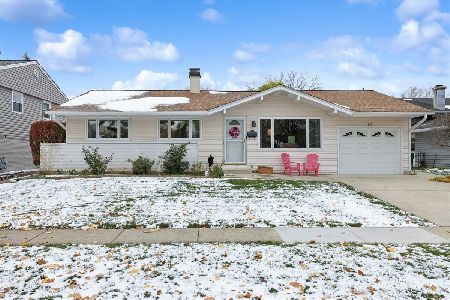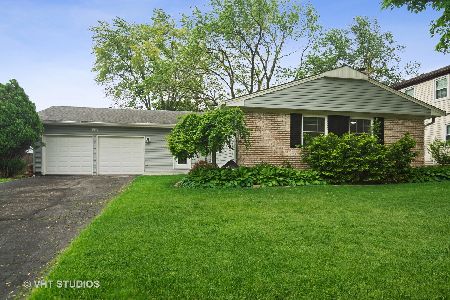930 Plum Grove Circle, Buffalo Grove, Illinois 60089
$285,000
|
Sold
|
|
| Status: | Closed |
| Sqft: | 2,136 |
| Cost/Sqft: | $143 |
| Beds: | 4 |
| Baths: | 3 |
| Year Built: | 1973 |
| Property Taxes: | $3,104 |
| Days On Market: | 2676 |
| Lot Size: | 0,19 |
Description
Don't miss this fabulous opportunity to move into desirable neighborhood and school district! Starting with the curb appeal, this popular Grammercy model home has so much to offer. The owner has added some lovely improvements & left the opportunity for you to gain instant equity by enhancing further. The 1st floor features living & dining rooms w/gorgeous hardwood floors & large windows, a cozy family room, kitchen w/separate eating area, & laundry/mudroom. The 2nd level boasts a master bedroom w/updated master bath, 3 additional spacious bedrooms, updated hall bath, & good storage. The large, private fenced yard is perfect for play & features an oversized patio for BBQ's or relaxation. The home is tucked into the middle of the neighborhood and offers convenience to Metra, expressway, shopping, restaurants, schools, parks, pool, ball fields, golf course & more. Crawl space, good sized closets & garage for storage. Award-winning Buffalo Grove High School & Buffalo Grove Park District.
Property Specifics
| Single Family | |
| — | |
| — | |
| 1973 | |
| None | |
| GRAMMERCY | |
| No | |
| 0.19 |
| Cook | |
| — | |
| 0 / Not Applicable | |
| None | |
| Lake Michigan | |
| Public Sewer | |
| 10084171 | |
| 03051110370000 |
Nearby Schools
| NAME: | DISTRICT: | DISTANCE: | |
|---|---|---|---|
|
Grade School
Henry W Longfellow Elementary Sc |
21 | — | |
|
Middle School
Cooper Middle School |
21 | Not in DB | |
|
High School
Buffalo Grove High School |
214 | Not in DB | |
Property History
| DATE: | EVENT: | PRICE: | SOURCE: |
|---|---|---|---|
| 29 Apr, 2019 | Sold | $285,000 | MRED MLS |
| 20 Mar, 2019 | Under contract | $304,900 | MRED MLS |
| — | Last price change | $314,900 | MRED MLS |
| 15 Sep, 2018 | Listed for sale | $314,900 | MRED MLS |
Room Specifics
Total Bedrooms: 4
Bedrooms Above Ground: 4
Bedrooms Below Ground: 0
Dimensions: —
Floor Type: Carpet
Dimensions: —
Floor Type: Carpet
Dimensions: —
Floor Type: Carpet
Full Bathrooms: 3
Bathroom Amenities: —
Bathroom in Basement: 0
Rooms: No additional rooms
Basement Description: Crawl
Other Specifics
| 2 | |
| — | |
| Asphalt | |
| Patio | |
| — | |
| 68X112X69X112 | |
| — | |
| Full | |
| Hardwood Floors, First Floor Laundry | |
| Range, Dishwasher, Refrigerator, Washer, Dryer, Disposal, Cooktop | |
| Not in DB | |
| — | |
| — | |
| — | |
| — |
Tax History
| Year | Property Taxes |
|---|---|
| 2019 | $3,104 |
Contact Agent
Nearby Similar Homes
Nearby Sold Comparables
Contact Agent
Listing Provided By
Baird & Warner










