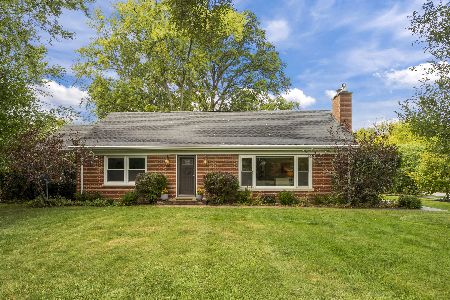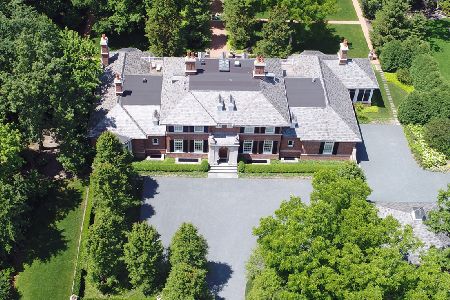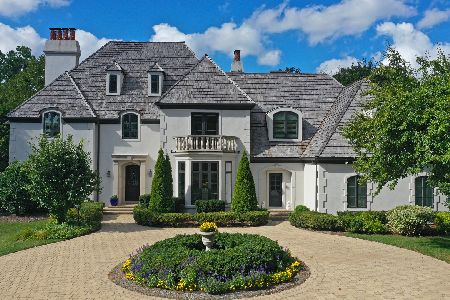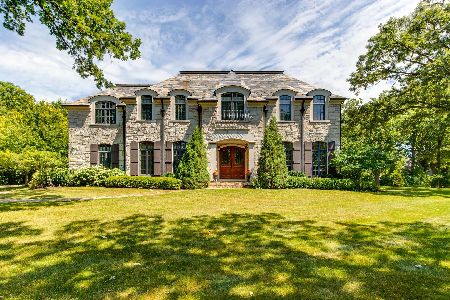930 Ridge Road, Lake Forest, Illinois 60045
$4,000,000
|
Sold
|
|
| Status: | Closed |
| Sqft: | 7,053 |
| Cost/Sqft: | $637 |
| Beds: | 5 |
| Baths: | 11 |
| Year Built: | 2006 |
| Property Taxes: | $49,870 |
| Days On Market: | 3107 |
| Lot Size: | 1,72 |
Description
Exquisite beyond compare, this thoughtfully designed classic Georgian offers superb finishes & state-of-the-art appointments at every turn. Fine details include slate roof, soaring ceilings, plaster moldings, antique fixtures, 7 fireplaces, mahogany and stone flooring, richly paneled walnut library, gorgeous millwork, stunning de Giulio kitchen, 1st floor master with his and hers luxury baths & private sitting room. Four 2nd floor bedrooms w/ en suite baths & walk-in closets. Fabulous lower level features high ceilings, rec and game rooms, movie theatre, workout room and spa like bath. Beautiful and private setting with gated entry, gorgeous landscaping and bluestone terraces. Screened porch with fireplace. 4-car heated garage, crushed granite driveway and more! Fantastic quality and value!
Property Specifics
| Single Family | |
| — | |
| Georgian | |
| 2006 | |
| Full | |
| — | |
| No | |
| 1.72 |
| Lake | |
| — | |
| 0 / Not Applicable | |
| None | |
| Lake Michigan | |
| Sewer-Storm | |
| 09658779 | |
| 16082010070000 |
Nearby Schools
| NAME: | DISTRICT: | DISTANCE: | |
|---|---|---|---|
|
Grade School
Cherokee Elementary School |
67 | — | |
|
Middle School
Deer Path Middle School |
67 | Not in DB | |
|
High School
Lake Forest High School |
115 | Not in DB | |
Property History
| DATE: | EVENT: | PRICE: | SOURCE: |
|---|---|---|---|
| 8 Aug, 2018 | Sold | $4,000,000 | MRED MLS |
| 14 Jun, 2018 | Under contract | $4,495,000 | MRED MLS |
| 14 Jun, 2017 | Listed for sale | $4,495,000 | MRED MLS |
| 31 Oct, 2025 | Sold | $4,525,000 | MRED MLS |
| 23 Aug, 2025 | Under contract | $4,795,000 | MRED MLS |
| 14 Feb, 2025 | Listed for sale | $4,795,000 | MRED MLS |
Room Specifics
Total Bedrooms: 7
Bedrooms Above Ground: 5
Bedrooms Below Ground: 2
Dimensions: —
Floor Type: Hardwood
Dimensions: —
Floor Type: Hardwood
Dimensions: —
Floor Type: Hardwood
Dimensions: —
Floor Type: —
Dimensions: —
Floor Type: —
Dimensions: —
Floor Type: —
Full Bathrooms: 11
Bathroom Amenities: Whirlpool,Separate Shower,Steam Shower,Double Sink,Full Body Spray Shower
Bathroom in Basement: 1
Rooms: Bedroom 5,Bedroom 6,Breakfast Room,Library,Recreation Room,Game Room,Exercise Room,Theatre Room,Bedroom 7
Basement Description: Finished
Other Specifics
| 4 | |
| Concrete Perimeter | |
| Other | |
| Balcony, Patio, Porch Screened | |
| — | |
| 200X397 | |
| — | |
| Full | |
| Bar-Wet, Hardwood Floors, Heated Floors, First Floor Bedroom, First Floor Laundry, First Floor Full Bath | |
| Double Oven, Microwave, Dishwasher, Refrigerator, High End Refrigerator, Bar Fridge, Washer, Dryer, Disposal, Stainless Steel Appliance(s), Wine Refrigerator, Cooktop, Range Hood | |
| Not in DB | |
| — | |
| — | |
| — | |
| — |
Tax History
| Year | Property Taxes |
|---|---|
| 2018 | $49,870 |
| 2025 | $45,173 |
Contact Agent
Nearby Similar Homes
Nearby Sold Comparables
Contact Agent
Listing Provided By
Griffith, Grant & Lackie












