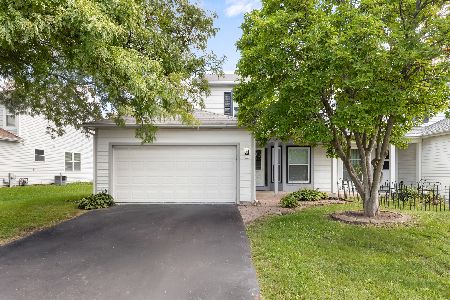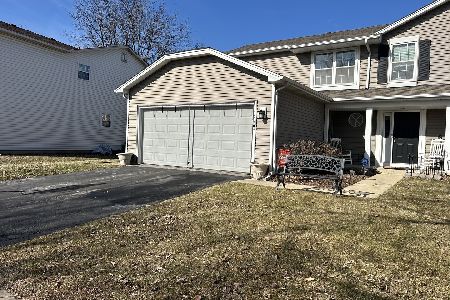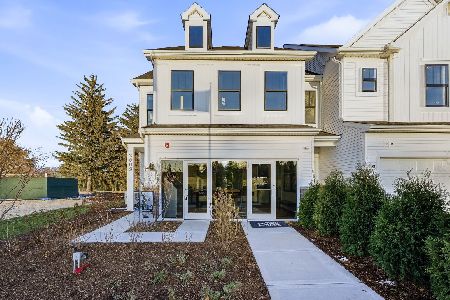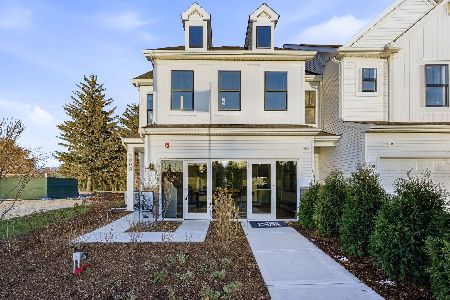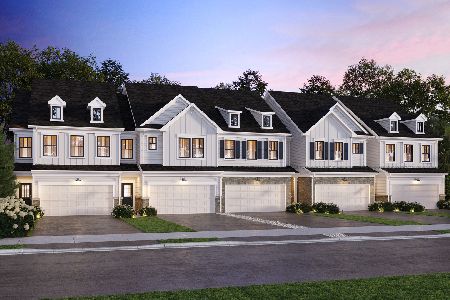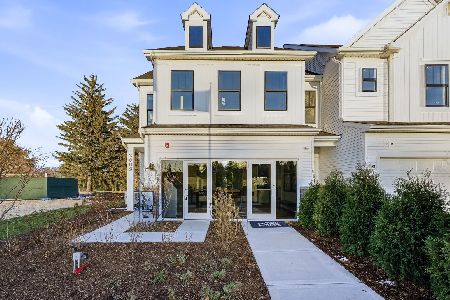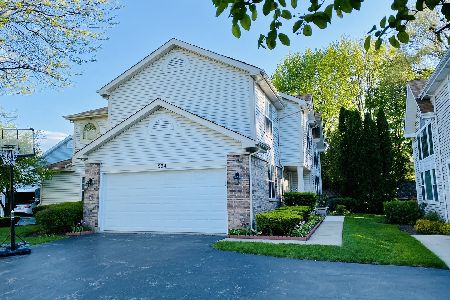930 Sweetflower Drive, Hoffman Estates, Illinois 60169
$268,000
|
Sold
|
|
| Status: | Closed |
| Sqft: | 2,165 |
| Cost/Sqft: | $126 |
| Beds: | 2 |
| Baths: | 4 |
| Year Built: | 1991 |
| Property Taxes: | $8,466 |
| Days On Market: | 3553 |
| Lot Size: | 0,00 |
Description
L A R G E S T Model In Casey Farm Villa's! A LOT Of House For The Money! From The Moment You Enter You Will Be Sure To Love Open & Airy Floor Plan With Neutral Decor With Soaring Ceilings. The Living Room Features A Focal Point Fireplace, Wet Bar & Access To Private Deck. The Sundrenched Kitchen Features An Abundance Of Cabinetry & Counter Space, Informal Eating Area & Direct Access To Formal Dining Room. HUGE Master Bedroom W/Walk-In Closet, Dual Sink, Whirlpool Tub & Separate Shower. 2nd Floor Loft Hosts A Large Closet (For Easy Conversion To Additional Bedroom). Additional Bedroom Hosts Large Closet. The Wonderful Finished Basement Features 1/2 Bath, Bedroom Or Office Option, Huge Family Room & Wet Bar! Great For Entertaining. Large 2 Car Attached Garage. Maintenance Free Living With The "Single Family Feel!" Close To Shops, Highway, Major Roads, Schools & Restaurants. Home 'SWEET' Home!
Property Specifics
| Condos/Townhomes | |
| 2 | |
| — | |
| 1991 | |
| Full | |
| — | |
| No | |
| — |
| Cook | |
| Casey Farm Villas | |
| 260 / Monthly | |
| Insurance,Lawn Care,Snow Removal | |
| Lake Michigan | |
| Public Sewer | |
| 09248571 | |
| 07171110070000 |
Nearby Schools
| NAME: | DISTRICT: | DISTANCE: | |
|---|---|---|---|
|
Grade School
Hoover Math & Science Academy |
54 | — | |
|
Middle School
Keller Junior High School |
54 | Not in DB | |
|
High School
Hoffman Estates High School |
211 | Not in DB | |
Property History
| DATE: | EVENT: | PRICE: | SOURCE: |
|---|---|---|---|
| 31 Oct, 2016 | Sold | $268,000 | MRED MLS |
| 12 Sep, 2016 | Under contract | $272,000 | MRED MLS |
| — | Last price change | $279,000 | MRED MLS |
| 6 Jun, 2016 | Listed for sale | $319,000 | MRED MLS |
Room Specifics
Total Bedrooms: 3
Bedrooms Above Ground: 2
Bedrooms Below Ground: 1
Dimensions: —
Floor Type: Carpet
Dimensions: —
Floor Type: Carpet
Full Bathrooms: 4
Bathroom Amenities: Separate Shower,Double Sink
Bathroom in Basement: 1
Rooms: Eating Area,Loft,Foyer
Basement Description: Finished
Other Specifics
| 2 | |
| Concrete Perimeter | |
| Asphalt | |
| Deck | |
| Landscaped | |
| 31 X 80 | |
| — | |
| Full | |
| Vaulted/Cathedral Ceilings, Bar-Wet, First Floor Laundry, Laundry Hook-Up in Unit | |
| Range, Microwave, Dishwasher, Refrigerator, Washer, Dryer, Disposal | |
| Not in DB | |
| — | |
| — | |
| — | |
| Gas Log, Gas Starter |
Tax History
| Year | Property Taxes |
|---|---|
| 2016 | $8,466 |
Contact Agent
Nearby Similar Homes
Nearby Sold Comparables
Contact Agent
Listing Provided By
Century 21 American Sketchbook

