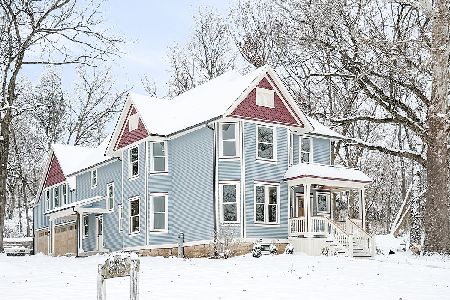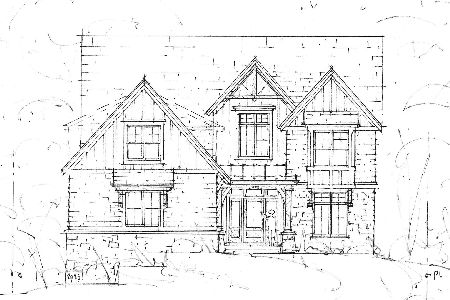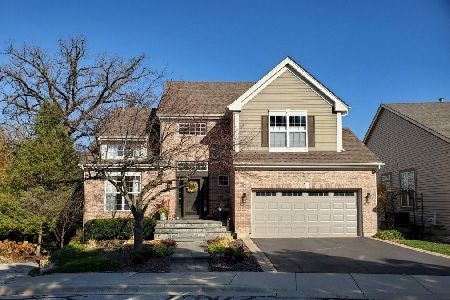930 Viewpointe Drive, St Charles, Illinois 60174
$406,500
|
Sold
|
|
| Status: | Closed |
| Sqft: | 2,272 |
| Cost/Sqft: | $185 |
| Beds: | 4 |
| Baths: | 4 |
| Year Built: | 1998 |
| Property Taxes: | $8,798 |
| Days On Market: | 2569 |
| Lot Size: | 0,12 |
Description
Masterful views of Fox River & Mt. St. Mary Park from beautiful treetop living! Enjoy this gem while sipping your favorite wine on the spacious deck & patio overlooking park. Inside, oak flooring, & newly renov kitchen w/granite counter, & beautiful powder room make living easy & comfortable. Window-lined, sun drenched fm rm features gas burning fp. Dwnstrs, walk-out, finished basement w/extra bd or gym space, leads to terraced garden, hot tub, & softly trickling fish pond. Upstrs, bdroms are spacious & master bd features huge walk-in closet, & updated, luxurious en-suite w/soaking tub & glass shower. New features like roof, gutters, garage door, & HVAC, mean you can move right in & relax! Dwntwn St. Charles living at it's finest-it's yours in this gem!
Property Specifics
| Single Family | |
| — | |
| Traditional | |
| 1998 | |
| Full,Walkout | |
| — | |
| No | |
| 0.12 |
| Kane | |
| Viewpointe | |
| 180 / Monthly | |
| Exterior Maintenance,Lawn Care,Snow Removal | |
| Public | |
| Public Sewer | |
| 10168407 | |
| 0934185016 |
Nearby Schools
| NAME: | DISTRICT: | DISTANCE: | |
|---|---|---|---|
|
Grade School
Davis Elementary School |
303 | — | |
|
Middle School
Thompson Middle School |
303 | Not in DB | |
|
High School
St Charles East High School |
303 | Not in DB | |
Property History
| DATE: | EVENT: | PRICE: | SOURCE: |
|---|---|---|---|
| 18 Apr, 2019 | Sold | $406,500 | MRED MLS |
| 3 Feb, 2019 | Under contract | $419,900 | MRED MLS |
| 9 Jan, 2019 | Listed for sale | $419,900 | MRED MLS |
| 18 Dec, 2021 | Sold | $570,000 | MRED MLS |
| 16 Nov, 2021 | Under contract | $569,900 | MRED MLS |
| 14 Nov, 2021 | Listed for sale | $569,900 | MRED MLS |
| 21 Apr, 2023 | Sold | $630,000 | MRED MLS |
| 13 Mar, 2023 | Under contract | $625,000 | MRED MLS |
| 10 Mar, 2023 | Listed for sale | $625,000 | MRED MLS |
Room Specifics
Total Bedrooms: 4
Bedrooms Above Ground: 4
Bedrooms Below Ground: 0
Dimensions: —
Floor Type: Carpet
Dimensions: —
Floor Type: Carpet
Dimensions: —
Floor Type: Carpet
Full Bathrooms: 4
Bathroom Amenities: Separate Shower,Double Sink
Bathroom in Basement: 1
Rooms: Recreation Room,Office
Basement Description: Finished
Other Specifics
| 2 | |
| Concrete Perimeter | |
| Asphalt | |
| Deck, Patio, Hot Tub | |
| — | |
| 90X51 | |
| — | |
| Full | |
| Vaulted/Cathedral Ceilings, Skylight(s), Hardwood Floors, First Floor Laundry | |
| Range, Microwave, Dishwasher, Refrigerator, Washer, Dryer, Disposal | |
| Not in DB | |
| — | |
| — | |
| — | |
| Gas Starter |
Tax History
| Year | Property Taxes |
|---|---|
| 2019 | $8,798 |
| 2021 | $10,502 |
| 2023 | $10,614 |
Contact Agent
Nearby Similar Homes
Nearby Sold Comparables
Contact Agent
Listing Provided By
Circle One Realty










