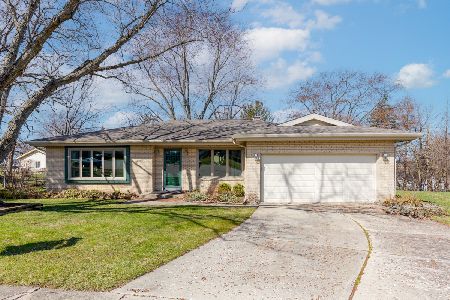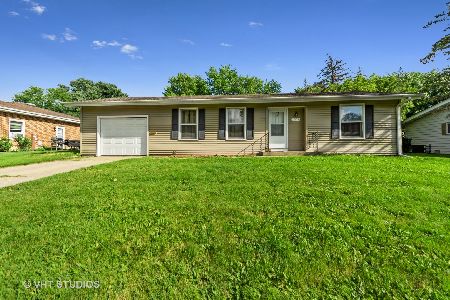930 Wiltshire Drive, Mchenry, Illinois 60050
$180,200
|
Sold
|
|
| Status: | Closed |
| Sqft: | 1,629 |
| Cost/Sqft: | $110 |
| Beds: | 2 |
| Baths: | 2 |
| Year Built: | 1973 |
| Property Taxes: | $3,509 |
| Days On Market: | 2450 |
| Lot Size: | 0,36 |
Description
All brick front home with plenty of room inside and out! Large sunny living room, separate dining room, kitchen with stainless steel appliances open to large family room with fireplace. Sliders off eating area leads to patio overlooking huge yard with large shade trees and storage shed. Home boasts: Big master bedroom with bath, oak floors, newer furnace, and one level living at its best! All this on a cul-de-sac and convenient to McHenry's shopping and restaurants. Don't miss out on this bright and neutral charmer!
Property Specifics
| Single Family | |
| — | |
| Ranch | |
| 1973 | |
| None | |
| RANCH | |
| No | |
| 0.36 |
| Mc Henry | |
| Whispering Oaks | |
| 0 / Not Applicable | |
| None | |
| Public | |
| Public Sewer | |
| 10361962 | |
| 0934102033 |
Nearby Schools
| NAME: | DISTRICT: | DISTANCE: | |
|---|---|---|---|
|
Grade School
Riverwood Elementary School |
15 | — | |
|
Middle School
Parkland Middle School |
15 | Not in DB | |
|
High School
Mchenry High School-west Campus |
156 | Not in DB | |
Property History
| DATE: | EVENT: | PRICE: | SOURCE: |
|---|---|---|---|
| 28 Jun, 2019 | Sold | $180,200 | MRED MLS |
| 10 May, 2019 | Under contract | $178,500 | MRED MLS |
| 7 May, 2019 | Listed for sale | $178,500 | MRED MLS |
| 8 Jun, 2023 | Sold | $260,000 | MRED MLS |
| 12 Apr, 2023 | Under contract | $255,000 | MRED MLS |
| 6 Apr, 2023 | Listed for sale | $255,000 | MRED MLS |
Room Specifics
Total Bedrooms: 2
Bedrooms Above Ground: 2
Bedrooms Below Ground: 0
Dimensions: —
Floor Type: Carpet
Full Bathrooms: 2
Bathroom Amenities: —
Bathroom in Basement: 0
Rooms: No additional rooms
Basement Description: Crawl
Other Specifics
| 2 | |
| Concrete Perimeter | |
| Concrete | |
| Patio, Storms/Screens | |
| Cul-De-Sac,Mature Trees | |
| 50X139X84X142X114 | |
| Full | |
| Full | |
| Hardwood Floors, First Floor Bedroom, First Floor Laundry, First Floor Full Bath | |
| Range, Microwave, Dishwasher, Refrigerator, Washer, Dryer | |
| Not in DB | |
| — | |
| — | |
| — | |
| Wood Burning, Attached Fireplace Doors/Screen |
Tax History
| Year | Property Taxes |
|---|---|
| 2019 | $3,509 |
| 2023 | $4,804 |
Contact Agent
Nearby Similar Homes
Nearby Sold Comparables
Contact Agent
Listing Provided By
RE/MAX Plaza






