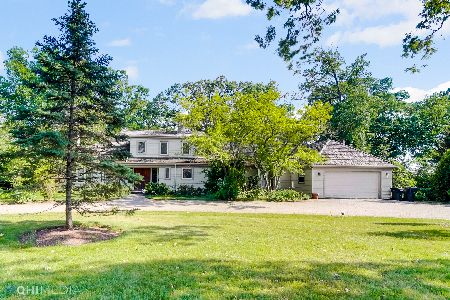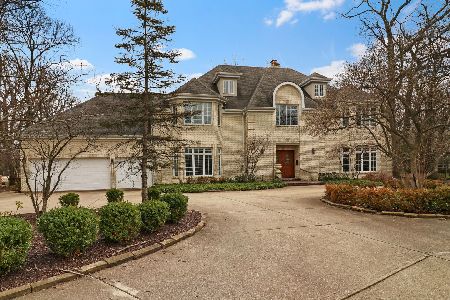930 Woodland Drive, Glenview, Illinois 60025
$2,155,000
|
Sold
|
|
| Status: | Closed |
| Sqft: | 8,377 |
| Cost/Sqft: | $298 |
| Beds: | 5 |
| Baths: | 8 |
| Year Built: | 1999 |
| Property Taxes: | $31,798 |
| Days On Market: | 2440 |
| Lot Size: | 0,78 |
Description
Spectacular New England Colonial on a tranquil 3/4 acre wooded sanctuary.Located in East Glenview this 6 bdrm 6 full bths and 2 1/2 baths home has incredible detail throughout including wood moldings,tray ceilings,four fireplaces and the finest cabinetry and appliances.From the stunning two story foyer with 22 ft tray ceiling to the Master suite with sitting area and fireplace this home has it all. The exterior features hand cut cedar shake roof with imported antique red brick and a professionally landscaped yard. The backyard has a spacious deck and brick patio with a custom built in hot tub and viking grill.Five spacious bdrms on the second floor and one in the totally finished blower level. All bdrms have on suite bths. The basement features a work out room steam shower and wine cellar in addition to a spacious great room with fireplace .The huge kithcen features Downsview cabinetry large island and eating area with the highest quality appliances. Must see to experience!
Property Specifics
| Single Family | |
| — | |
| — | |
| 1999 | |
| Full | |
| — | |
| No | |
| 0.78 |
| Cook | |
| — | |
| 0 / Not Applicable | |
| None | |
| Lake Michigan | |
| Sewer-Storm | |
| 10407721 | |
| 10081000250000 |
Property History
| DATE: | EVENT: | PRICE: | SOURCE: |
|---|---|---|---|
| 17 Oct, 2019 | Sold | $2,155,000 | MRED MLS |
| 5 Aug, 2019 | Under contract | $2,499,000 | MRED MLS |
| 6 Jun, 2019 | Listed for sale | $2,499,000 | MRED MLS |
Room Specifics
Total Bedrooms: 6
Bedrooms Above Ground: 5
Bedrooms Below Ground: 1
Dimensions: —
Floor Type: Carpet
Dimensions: —
Floor Type: Carpet
Dimensions: —
Floor Type: Carpet
Dimensions: —
Floor Type: —
Dimensions: —
Floor Type: —
Full Bathrooms: 8
Bathroom Amenities: Steam Shower
Bathroom in Basement: 1
Rooms: Bedroom 6,Library,Other Room,Den,Bedroom 5
Basement Description: Finished
Other Specifics
| 3 | |
| — | |
| Asphalt | |
| — | |
| — | |
| 110X309 | |
| — | |
| Full | |
| — | |
| Double Oven, Range, Microwave, Dishwasher, High End Refrigerator, Freezer, Washer, Dryer, Disposal, Indoor Grill, Wine Refrigerator, Range Hood | |
| Not in DB | |
| — | |
| — | |
| — | |
| Wood Burning, Attached Fireplace Doors/Screen |
Tax History
| Year | Property Taxes |
|---|---|
| 2019 | $31,798 |
Contact Agent
Nearby Sold Comparables
Contact Agent
Listing Provided By
Hughes Realty







