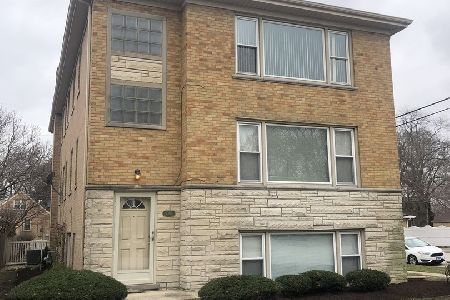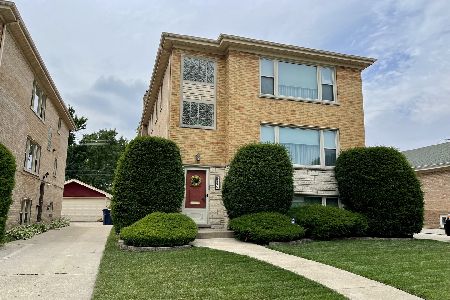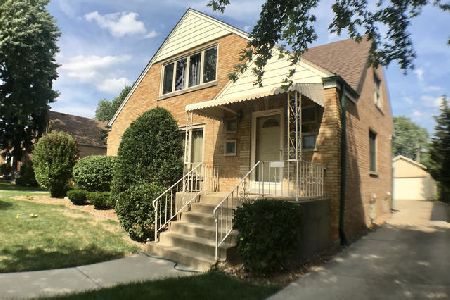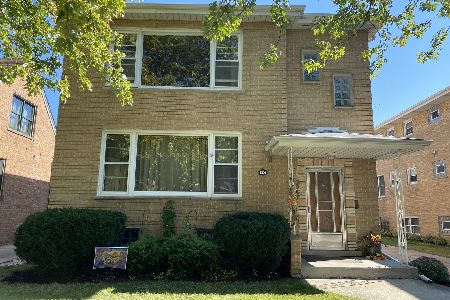9300 Avers Avenue, Evergreen Park, Illinois 60805
$250,000
|
Sold
|
|
| Status: | Closed |
| Sqft: | 0 |
| Cost/Sqft: | — |
| Beds: | 6 |
| Baths: | 0 |
| Year Built: | 1959 |
| Property Taxes: | $4,617 |
| Days On Market: | 5216 |
| Lot Size: | 0,00 |
Description
This immaculate 2 flat is picture perfect. One family ownership, on the market for the first time. Each unit has 3 bedrms. Unit 1 has Brazilian Cheery floors in Living & Dining Rm, Oak in bedrms. Upstairs unit has oak under carpet. New windows thru out. Beautiful crown molding. Finished basement with kit & bath. Roof is 1 year old. Electric is upgraded. Newer hot water heater. Fenced yard with 2 car brick garage.
Property Specifics
| Multi-unit | |
| — | |
| Traditional | |
| 1959 | |
| Full | |
| 2 FLAT | |
| No | |
| — |
| Cook | |
| — | |
| — / — | |
| — | |
| Lake Michigan | |
| Public Sewer | |
| 07947806 | |
| 24023160460000 |
Nearby Schools
| NAME: | DISTRICT: | DISTANCE: | |
|---|---|---|---|
|
Grade School
Central Junior High School |
124 | — | |
Property History
| DATE: | EVENT: | PRICE: | SOURCE: |
|---|---|---|---|
| 29 Dec, 2011 | Sold | $250,000 | MRED MLS |
| 29 Nov, 2011 | Under contract | $279,900 | MRED MLS |
| 19 Nov, 2011 | Listed for sale | $279,900 | MRED MLS |
| 29 Apr, 2020 | Sold | $360,000 | MRED MLS |
| 27 Mar, 2020 | Under contract | $349,900 | MRED MLS |
| 23 Mar, 2020 | Listed for sale | $349,900 | MRED MLS |
Room Specifics
Total Bedrooms: 6
Bedrooms Above Ground: 6
Bedrooms Below Ground: 0
Dimensions: —
Floor Type: —
Dimensions: —
Floor Type: —
Dimensions: —
Floor Type: —
Dimensions: —
Floor Type: —
Dimensions: —
Floor Type: —
Full Bathrooms: 3
Bathroom Amenities: —
Bathroom in Basement: —
Rooms: Utility Room-Lower Level
Basement Description: Finished
Other Specifics
| 2 | |
| Concrete Perimeter | |
| — | |
| — | |
| Corner Lot | |
| 30 X 125 | |
| — | |
| — | |
| — | |
| — | |
| Not in DB | |
| Sidewalks, Street Lights, Street Paved | |
| — | |
| — | |
| — |
Tax History
| Year | Property Taxes |
|---|---|
| 2011 | $4,617 |
| 2020 | $10,200 |
Contact Agent
Nearby Similar Homes
Nearby Sold Comparables
Contact Agent
Listing Provided By
Keller Williams Preferred Rlty







