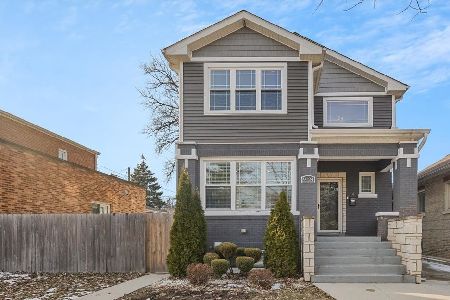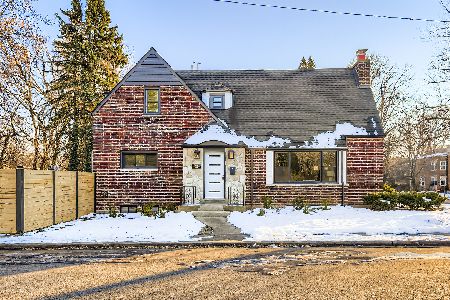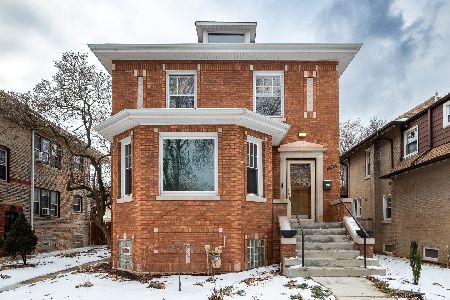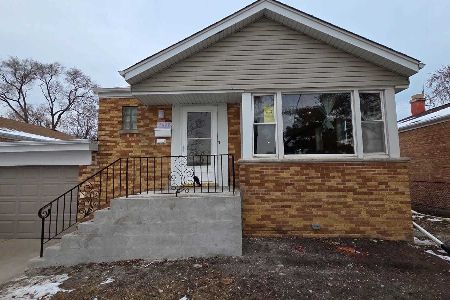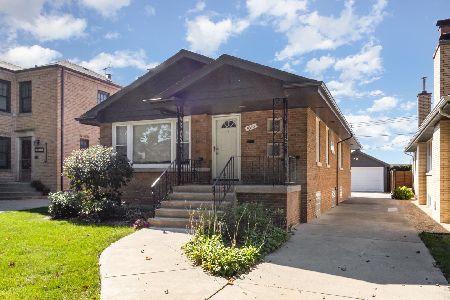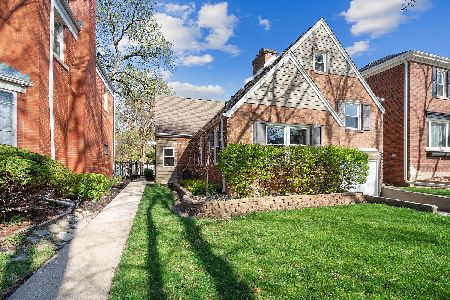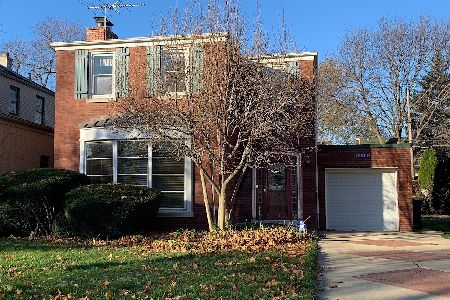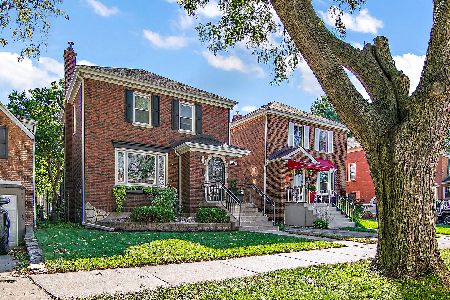9301 Claremont Avenue, Beverly, Chicago, Illinois 60643
$425,000
|
Sold
|
|
| Status: | Closed |
| Sqft: | 1,729 |
| Cost/Sqft: | $246 |
| Beds: | 3 |
| Baths: | 2 |
| Year Built: | 1935 |
| Property Taxes: | $5,816 |
| Days On Market: | 651 |
| Lot Size: | 0,00 |
Description
Welcome home! This beautiful Beverly walk-thru Georgian has been lovingly cared for, is oversized, updated & move in ready. Enter into the foyer leading through an arched doorway where you'll find the large inviting living room with hardwood floors, a bay window, classic cove molding, built-in shelves & a beautiful wood-burning fireplace with a traditional wood mantle. The adjacent dining room is a perfect size for entertaining & also features a convenient built-in corner cabinet, arched doorway, hardwood floors & classic cove molding. Walk through the rear French doors leading to the bright Den surrounded by windows or perhaps used as a fourth bedroom or office. It provides a beautiful view of the deck, yard & flowering trees. The main floor lends a beautiful flow to everyday living & also includes an updated half bath. Off the dining room is the updated kitchen with stainless appliances, glass-tiled backsplash, quartz counters, contemporary wood cabinets & a clever custom designed table with a coffee bar, storage & built-in trash container. Store all your overflow kitchen gadgets in the large pantry. The three bedrooms upstairs are all oversized & all have hardwood floors. The primary bedroom features double closets. Another bedroom features built in shelving and large closet. The bathroom is completely updated & modern. There's also a great platform area outside the bedrooms which could be used for a reading nook. The basement is finished & makes for the perfect recreation room and/or used for exercise space. Plenty of storage & laundry also located in the basement. Enjoy the outdoor space on the multi-tiered deck overlooking the large backyard. The bonus deck above the garage has the possibility to be finished & enjoyed just off the 2nd floor bedrooms. There are so many updates which show the loving care taken by the longtime homeowner which include: brand NEW architectural shingled roof, freshly painted, all vinyl windows, brand NEW HWH, NEW garage overhead door, Furnace 4 yrs, AC 7 yrs, stack-rodded & new pipe with outdoor access, Den totally re-sided, amongst other updates. Can't beat the convenient city location near Metra, award winning schools, shopping, Rainbow Cone and the forest preserve!
Property Specifics
| Single Family | |
| — | |
| — | |
| 1935 | |
| — | |
| — | |
| No | |
| — |
| Cook | |
| — | |
| — / Not Applicable | |
| — | |
| — | |
| — | |
| 12033679 | |
| 25063110560000 |
Property History
| DATE: | EVENT: | PRICE: | SOURCE: |
|---|---|---|---|
| 28 May, 2024 | Sold | $425,000 | MRED MLS |
| 22 Apr, 2024 | Under contract | $424,900 | MRED MLS |
| 19 Apr, 2024 | Listed for sale | $424,900 | MRED MLS |
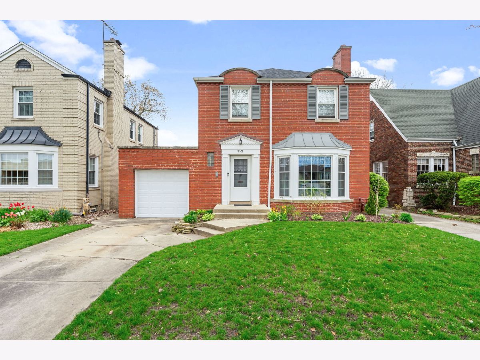
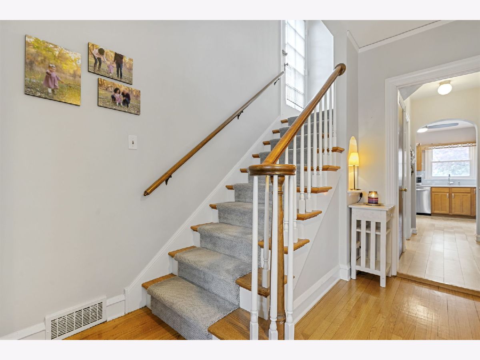
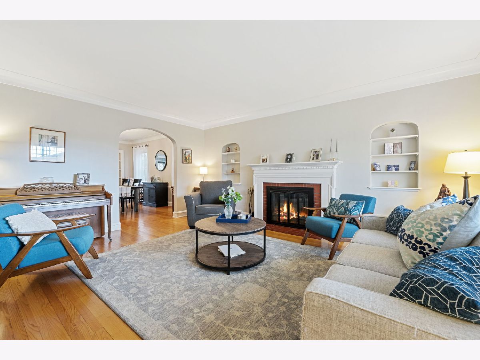
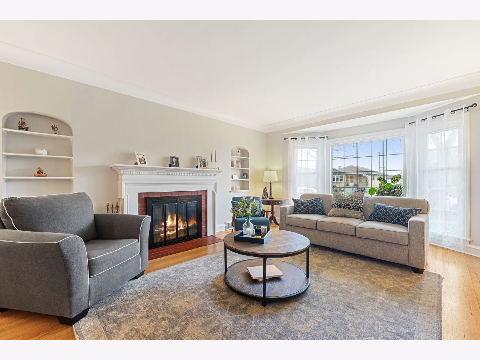
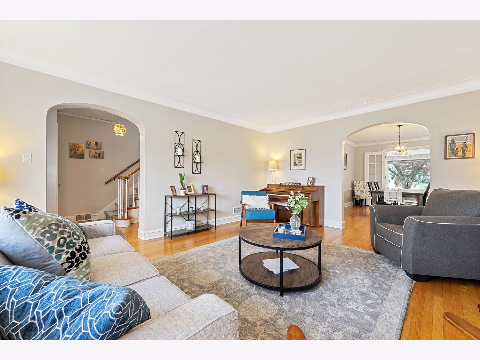
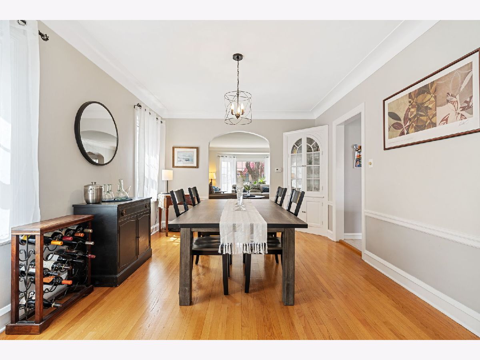
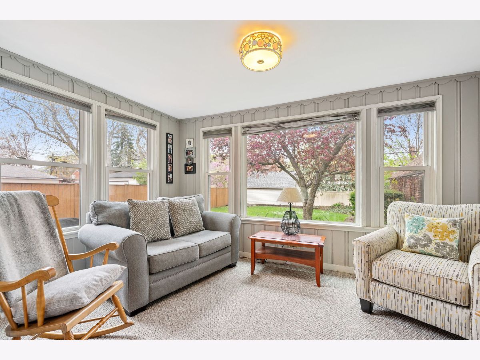
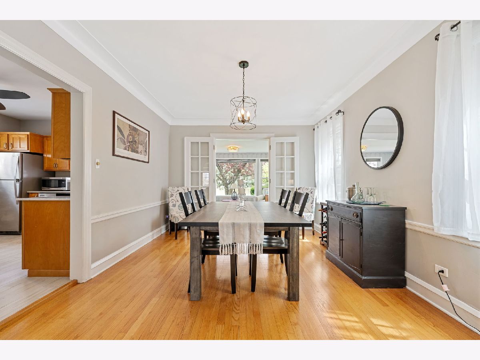
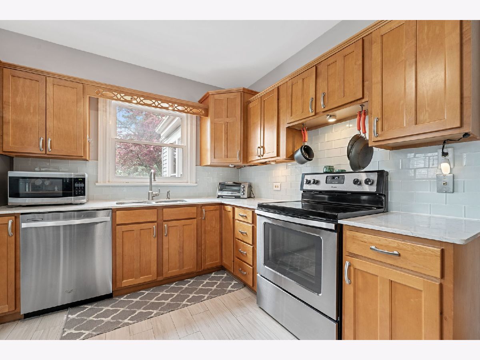
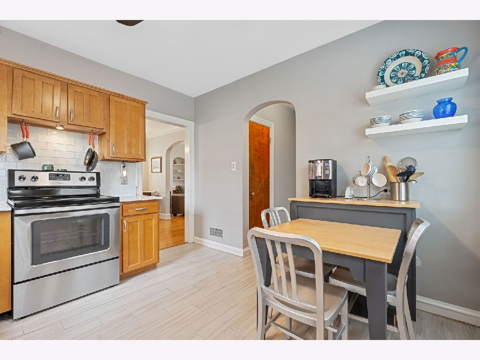
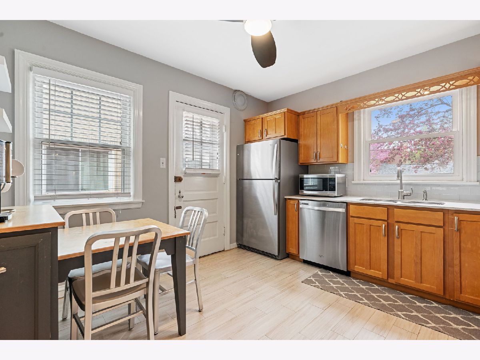
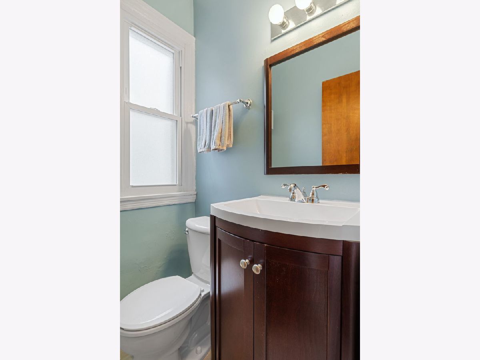
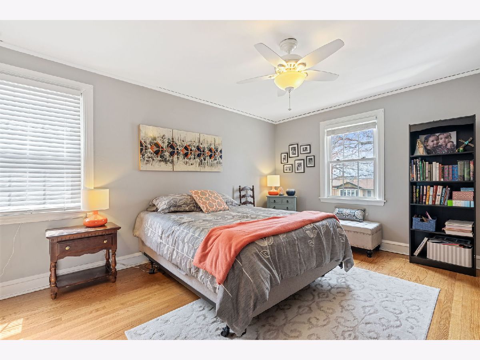
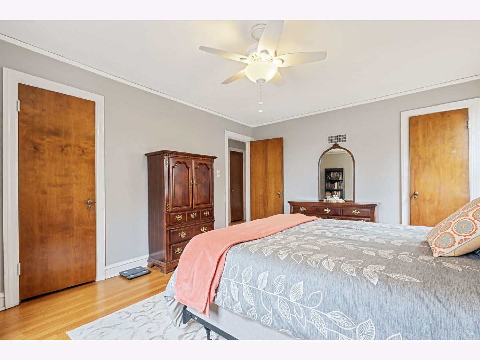
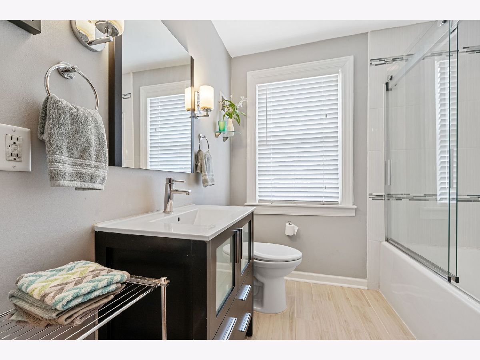
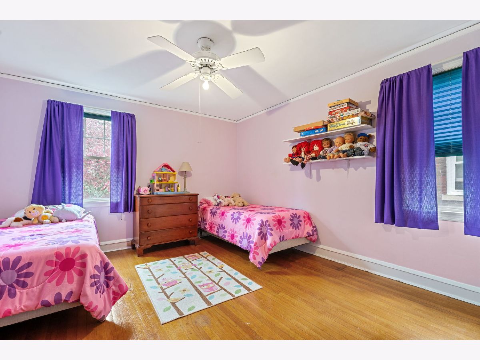
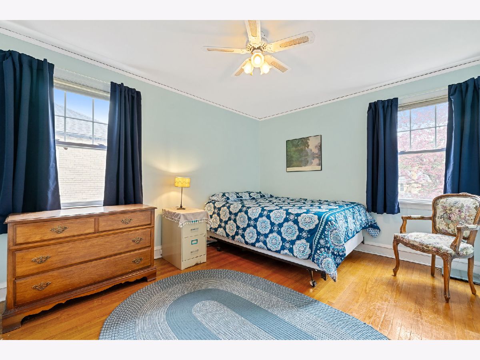
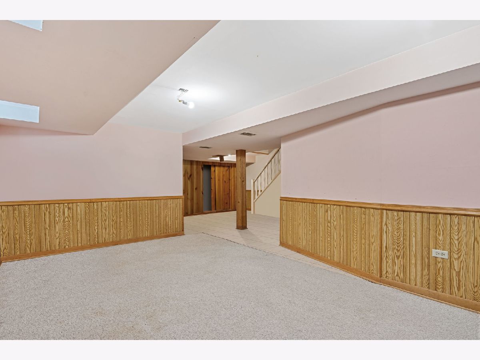
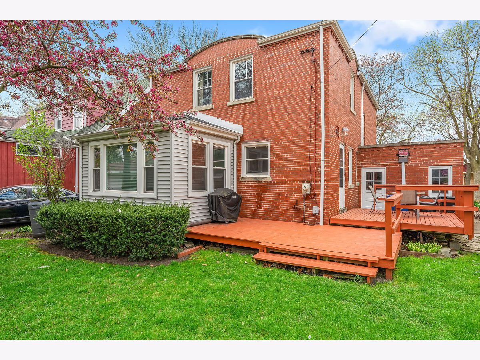
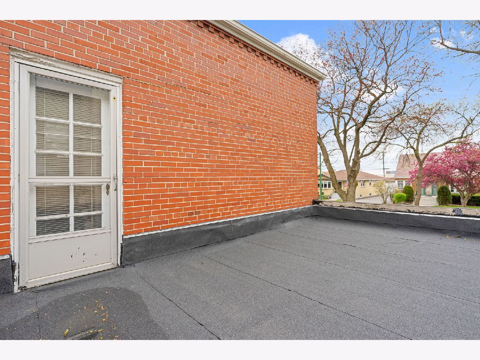
Room Specifics
Total Bedrooms: 3
Bedrooms Above Ground: 3
Bedrooms Below Ground: 0
Dimensions: —
Floor Type: —
Dimensions: —
Floor Type: —
Full Bathrooms: 2
Bathroom Amenities: —
Bathroom in Basement: 0
Rooms: —
Basement Description: Finished,Rec/Family Area,Storage Space
Other Specifics
| 1 | |
| — | |
| Concrete | |
| — | |
| — | |
| 42 X 132 | |
| — | |
| — | |
| — | |
| — | |
| Not in DB | |
| — | |
| — | |
| — | |
| — |
Tax History
| Year | Property Taxes |
|---|---|
| 2024 | $5,816 |
Contact Agent
Nearby Similar Homes
Nearby Sold Comparables
Contact Agent
Listing Provided By
Coldwell Banker Realty

