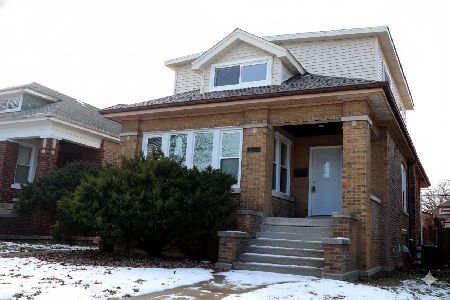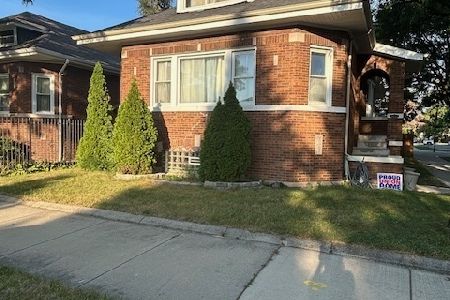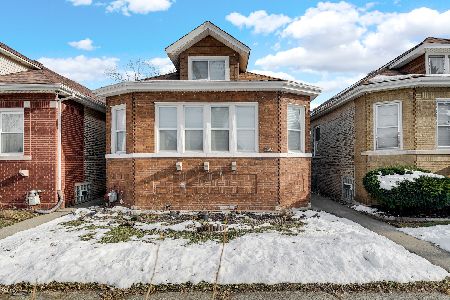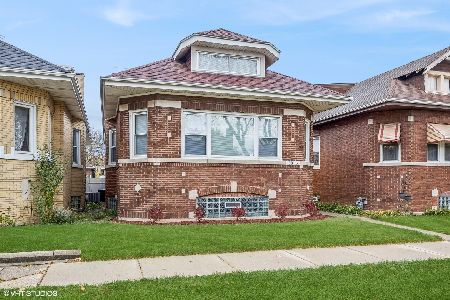9301 Throop Street, Washington Heights, Chicago, Illinois 60620
$276,747
|
Sold
|
|
| Status: | Closed |
| Sqft: | 1,874 |
| Cost/Sqft: | $147 |
| Beds: | 5 |
| Baths: | 3 |
| Year Built: | 1923 |
| Property Taxes: | $2,946 |
| Days On Market: | 2504 |
| Lot Size: | 0,10 |
Description
Don't miss a chance on checking out the Beautifully Rehabbed Property. Spectacular wood floors throughout main level. Brand new stainless steel kitchen appliances, new cabinets, counter tops, and back splash. Large bedrooms, and closets with the option to have master bedroom either upstairs, or on the main level. Full Finished basement with Family room, Laundry Room, Bedroom, bathroom, and a separate study/office or play area, with a backdoor outside access. Attention to detail is superb. Won't last long!
Property Specifics
| Single Family | |
| — | |
| Bungalow | |
| 1923 | |
| Full,Walkout | |
| — | |
| No | |
| 0.1 |
| Cook | |
| — | |
| 0 / Not Applicable | |
| None | |
| Lake Michigan | |
| Public Sewer | |
| 10353856 | |
| 25053220010000 |
Property History
| DATE: | EVENT: | PRICE: | SOURCE: |
|---|---|---|---|
| 28 Jun, 2019 | Sold | $276,747 | MRED MLS |
| 7 May, 2019 | Under contract | $274,900 | MRED MLS |
| 23 Apr, 2019 | Listed for sale | $274,900 | MRED MLS |
Room Specifics
Total Bedrooms: 5
Bedrooms Above Ground: 5
Bedrooms Below Ground: 0
Dimensions: —
Floor Type: Hardwood
Dimensions: —
Floor Type: Carpet
Dimensions: —
Floor Type: Carpet
Dimensions: —
Floor Type: —
Full Bathrooms: 3
Bathroom Amenities: —
Bathroom in Basement: 1
Rooms: Bedroom 5,Study,Sitting Room
Basement Description: Finished,Exterior Access
Other Specifics
| 2 | |
| — | |
| — | |
| — | |
| Corner Lot | |
| 0.1033 | |
| — | |
| — | |
| — | |
| Range, Microwave, Dishwasher, Refrigerator, Stainless Steel Appliance(s) | |
| Not in DB | |
| — | |
| — | |
| — | |
| — |
Tax History
| Year | Property Taxes |
|---|---|
| 2019 | $2,946 |
Contact Agent
Nearby Similar Homes
Nearby Sold Comparables
Contact Agent
Listing Provided By
United Real Estate Elite













