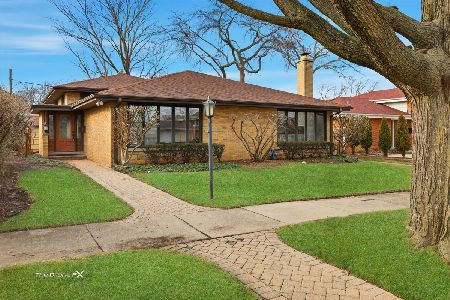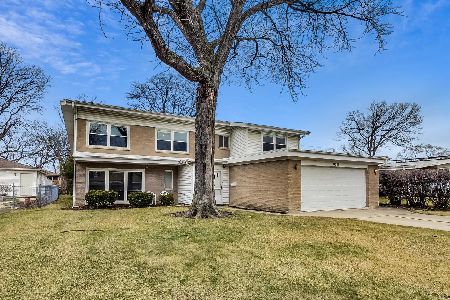9301 Tripp Avenue, Skokie, Illinois 60076
$475,250
|
Sold
|
|
| Status: | Closed |
| Sqft: | 1,870 |
| Cost/Sqft: | $261 |
| Beds: | 4 |
| Baths: | 3 |
| Year Built: | 1956 |
| Property Taxes: | $8,276 |
| Days On Market: | 3028 |
| Lot Size: | 0,09 |
Description
Fabulous updated oversized ranch on corner lot with tremendous curb appeal in highly sought after Dist 68. This spacious six BD, and three full BTH home, on a double lot, is perfect for family and entertaining. Main floor offers four large and bright BDs all with ample closet space. MBTH boasts skylight and spa like atmosphere. Bright and sunny Living/dining area has lovely built in shelves and molding. One of a kind custom Kitchen/Great Room includes all SS appliances, two separate sinks, two dishwashers, double oven, granite counter tops and island that seats five. Huge side yard and cement patio off kitchen for grilling and relaxing.Main floor laundry for added convenience. Full finished basement complete with office nook, large rec room, huge office or fifth BD, sixth BD, and full BTH.Too many updates to list in this well thought out home. Nothing to do but move in and enjoy!
Property Specifics
| Single Family | |
| — | |
| Ranch | |
| 1956 | |
| Full | |
| RANCH | |
| No | |
| 0.09 |
| Cook | |
| Highlands | |
| 0 / Not Applicable | |
| None | |
| Lake Michigan | |
| Public Sewer, Sewer-Storm | |
| 09778068 | |
| 10152180200000 |
Nearby Schools
| NAME: | DISTRICT: | DISTANCE: | |
|---|---|---|---|
|
Grade School
Highland Elementary School |
68 | — | |
|
Middle School
Old Orchard Junior High School |
68 | Not in DB | |
Property History
| DATE: | EVENT: | PRICE: | SOURCE: |
|---|---|---|---|
| 11 Apr, 2018 | Sold | $475,250 | MRED MLS |
| 21 Jan, 2018 | Under contract | $489,000 | MRED MLS |
| 15 Oct, 2017 | Listed for sale | $489,000 | MRED MLS |
Room Specifics
Total Bedrooms: 6
Bedrooms Above Ground: 4
Bedrooms Below Ground: 2
Dimensions: —
Floor Type: Wood Laminate
Dimensions: —
Floor Type: Wood Laminate
Dimensions: —
Floor Type: Wood Laminate
Dimensions: —
Floor Type: —
Dimensions: —
Floor Type: —
Full Bathrooms: 3
Bathroom Amenities: —
Bathroom in Basement: 1
Rooms: Bedroom 5,Bedroom 6,Recreation Room,Foyer,Utility Room-Lower Level
Basement Description: Finished
Other Specifics
| 2.5 | |
| — | |
| Concrete | |
| Patio, Stamped Concrete Patio, Storms/Screens | |
| — | |
| 132X57 | |
| — | |
| Full | |
| Skylight(s), Hardwood Floors, Wood Laminate Floors, First Floor Bedroom, First Floor Laundry | |
| Double Oven, Microwave, Dishwasher, Refrigerator, Washer, Dryer, Disposal, Stainless Steel Appliance(s), Cooktop | |
| Not in DB | |
| — | |
| — | |
| — | |
| — |
Tax History
| Year | Property Taxes |
|---|---|
| 2018 | $8,276 |
Contact Agent
Nearby Similar Homes
Nearby Sold Comparables
Contact Agent
Listing Provided By
Berkshire Hathaway HomeServices Chicago










