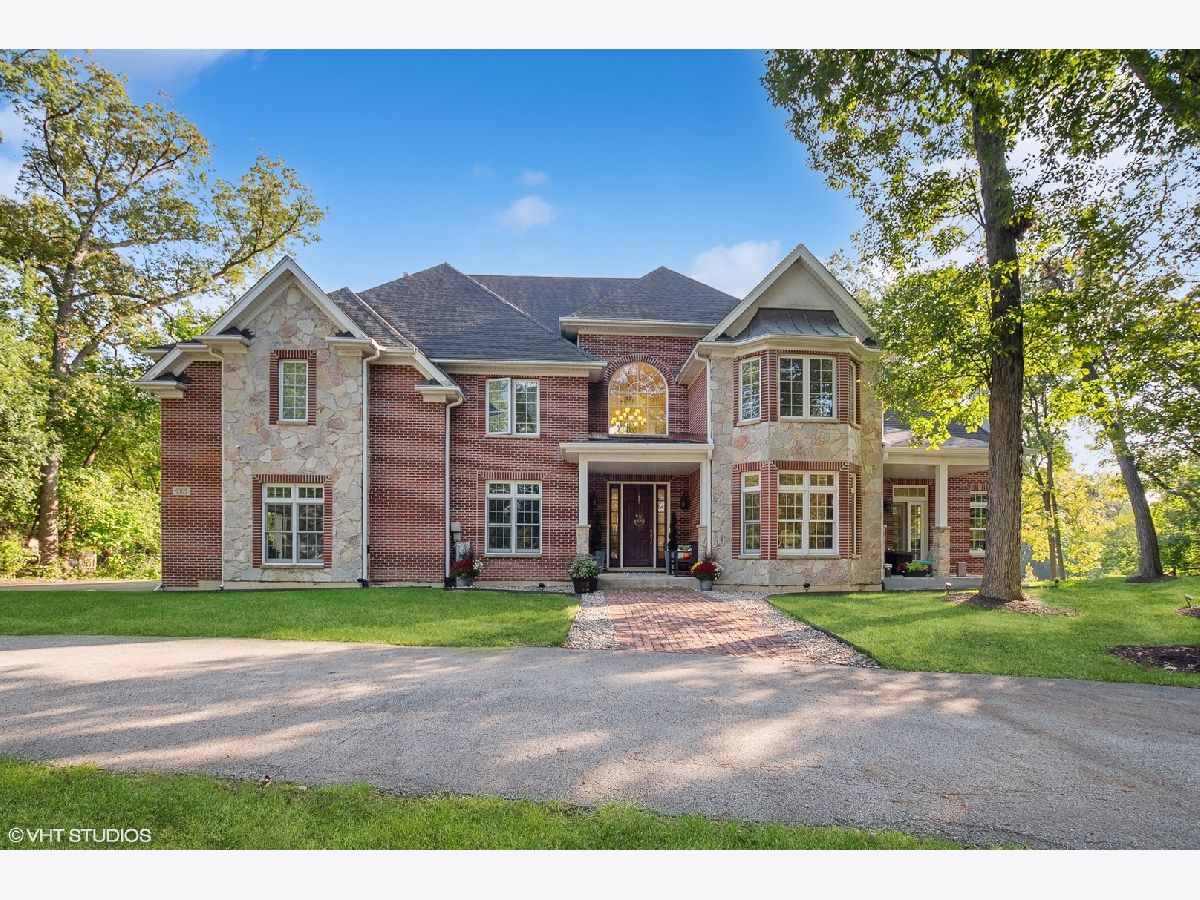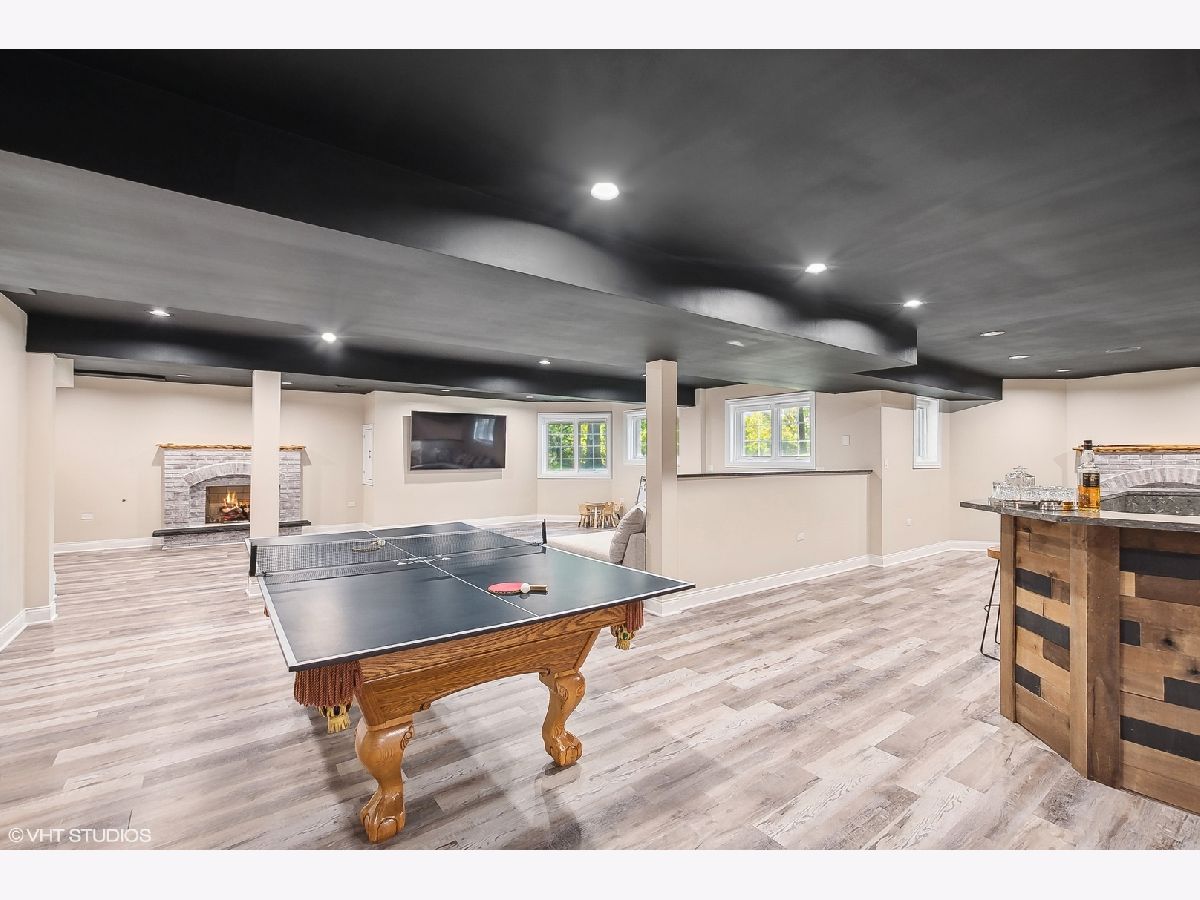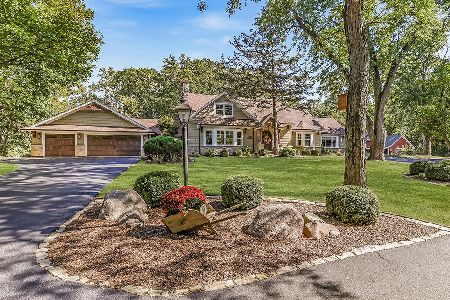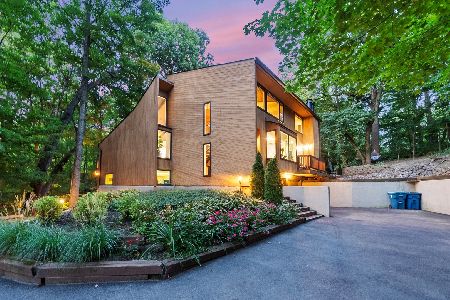9305 122nd Street, Palos Park, Illinois 60464
$880,000
|
Sold
|
|
| Status: | Closed |
| Sqft: | 3,926 |
| Cost/Sqft: | $242 |
| Beds: | 4 |
| Baths: | 5 |
| Year Built: | 2010 |
| Property Taxes: | $17,397 |
| Days On Market: | 841 |
| Lot Size: | 1,12 |
Description
This exquisite 4-bedroom, 4 and half-bathroom residence is the epitome of luxury and comfort, nestled in a very desirable neighborhood. Set on 1,12 acres with its impeccable design, spacious layout, and top-notch features, this property offers the perfect blend of elegance and functionality. Surrounded by professionally landscaped grounds adorned with mature trees. Step in through a two story foyer, which leads to a home office with French door entry and custom cherry cabinetry. Bright and spacious living room offers a private patio with French doors attached to the formal dining room. The chef's kitchen is a masterpiece with high-end stainless steel appliances, granite countertops, cherry cabinetry, large tiered island, separate bar and beverage station with walk-in pantry. Connected to the kitchen is the family room with floor to ceiling fireplace with windows overlooking a private serene backyard. The first floor also offers a laundry room, as well as a half bath. Other features included in home are Brazilian teak hardwood floor throughout the main level, central vacuum system, a total of 6 fireplaces and a whole home sound system, dual furnaces with built in humidifiers, backup generator and tankless water heater. Upstairs relax in a generous primary suite with a sitting area with two sided fireplace and two walk-in closets. Enter the spa-like bath and enjoy a built-in oversized whirlpool tub, walk-in full body spray shower, and double vanities. This level also offers an additional en suite bedroom with full bath and walk-in closet, two generous size bedrooms with walk-in closets that share a Jack-and-Jill style bath. Downstairs, a completely remodeled english basement provides the perfect space to entertain! Enjoy a spacious and bright recreation/theater room with two fireplaces, kids play room, soundproof ceilings, pool table/table tennis, wet bar, full bath and plenty of storage. Outside, a covered back patio (over 600 sq.f.) with epoxy floor and grilling area is a spectacular place to host guests.
Property Specifics
| Single Family | |
| — | |
| — | |
| 2010 | |
| — | |
| — | |
| No | |
| 1.12 |
| Cook | |
| — | |
| — / Not Applicable | |
| — | |
| — | |
| — | |
| 11895241 | |
| 23271150060000 |
Nearby Schools
| NAME: | DISTRICT: | DISTANCE: | |
|---|---|---|---|
|
High School
Amos Alonzo Stagg High School |
230 | Not in DB | |
Property History
| DATE: | EVENT: | PRICE: | SOURCE: |
|---|---|---|---|
| 15 Oct, 2020 | Sold | $590,000 | MRED MLS |
| 5 Sep, 2020 | Under contract | $619,000 | MRED MLS |
| — | Last price change | $649,900 | MRED MLS |
| 2 Mar, 2020 | Listed for sale | $649,900 | MRED MLS |
| 6 Dec, 2023 | Sold | $880,000 | MRED MLS |
| 22 Oct, 2023 | Under contract | $949,900 | MRED MLS |
| 2 Oct, 2023 | Listed for sale | $949,900 | MRED MLS |


Room Specifics
Total Bedrooms: 4
Bedrooms Above Ground: 4
Bedrooms Below Ground: 0
Dimensions: —
Floor Type: —
Dimensions: —
Floor Type: —
Dimensions: —
Floor Type: —
Full Bathrooms: 5
Bathroom Amenities: Whirlpool,Separate Shower,Double Sink,Full Body Spray Shower
Bathroom in Basement: 1
Rooms: —
Basement Description: Finished
Other Specifics
| 3 | |
| — | |
| Asphalt,Circular | |
| — | |
| — | |
| 1.121 | |
| Pull Down Stair | |
| — | |
| — | |
| — | |
| Not in DB | |
| — | |
| — | |
| — | |
| — |
Tax History
| Year | Property Taxes |
|---|---|
| 2020 | $14,355 |
| 2023 | $17,397 |
Contact Agent
Nearby Similar Homes
Nearby Sold Comparables
Contact Agent
Listing Provided By
Baird & Warner





