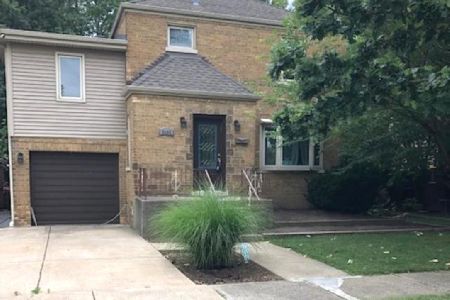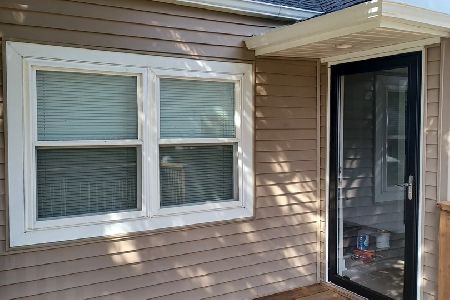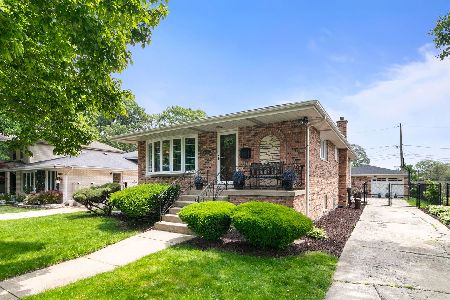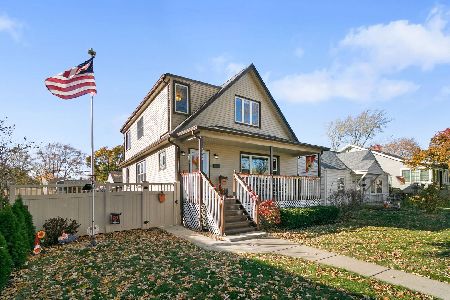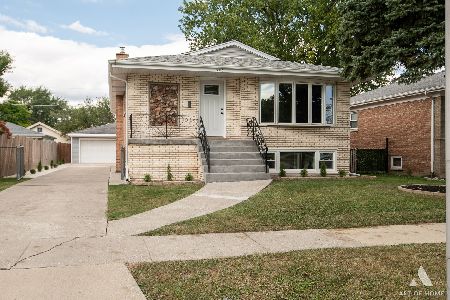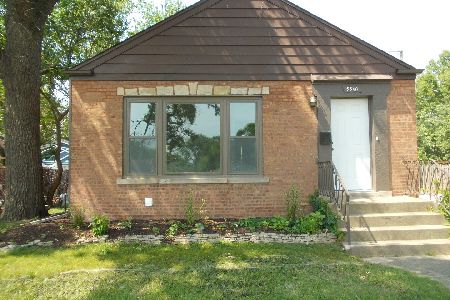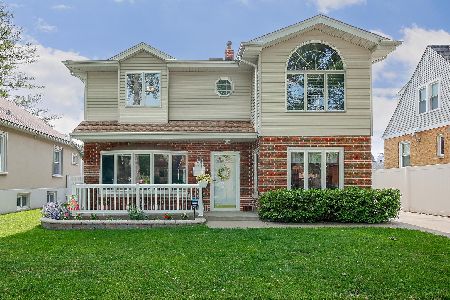9305 54th Avenue, Oak Lawn, Illinois 60453
$169,900
|
Sold
|
|
| Status: | Closed |
| Sqft: | 1,622 |
| Cost/Sqft: | $105 |
| Beds: | 3 |
| Baths: | 3 |
| Year Built: | 1941 |
| Property Taxes: | $4,724 |
| Days On Market: | 4860 |
| Lot Size: | 0,00 |
Description
Beautiful 3 bedroom, 2.5 bath, cape cod. Features formal dining room, updated kitchen with new cabinets, granite counter tops, stainless steel appliances. Huge master bedroom with double closets. Finished basement with fireplace & lots of storage space. All newer windows & patio door, 3yr old roof, new 2.5 garage, updated electrical, fenced in yard with huge wood deck & 22'' swimming pool. Located minutes to Metra.
Property Specifics
| Single Family | |
| — | |
| Cape Cod | |
| 1941 | |
| Full | |
| CAPE COD | |
| No | |
| 0 |
| Cook | |
| — | |
| 0 / Not Applicable | |
| None | |
| Lake Michigan,Public | |
| Public Sewer | |
| 08168052 | |
| 24043210020000 |
Property History
| DATE: | EVENT: | PRICE: | SOURCE: |
|---|---|---|---|
| 23 Jan, 2013 | Sold | $169,900 | MRED MLS |
| 27 Nov, 2012 | Under contract | $169,900 | MRED MLS |
| — | Last price change | $180,000 | MRED MLS |
| 27 Sep, 2012 | Listed for sale | $180,000 | MRED MLS |
| 29 Aug, 2016 | Sold | $195,000 | MRED MLS |
| 19 Jul, 2016 | Under contract | $199,900 | MRED MLS |
| 6 Jun, 2016 | Listed for sale | $199,900 | MRED MLS |
Room Specifics
Total Bedrooms: 3
Bedrooms Above Ground: 3
Bedrooms Below Ground: 0
Dimensions: —
Floor Type: Hardwood
Dimensions: —
Floor Type: Hardwood
Full Bathrooms: 3
Bathroom Amenities: —
Bathroom in Basement: 1
Rooms: Breakfast Room
Basement Description: Partially Finished
Other Specifics
| 2 | |
| Concrete Perimeter | |
| — | |
| Deck, Patio | |
| Fenced Yard | |
| 42 X 125' | |
| Dormer,Full | |
| None | |
| Hardwood Floors, First Floor Bedroom, First Floor Full Bath | |
| Range, Microwave, Dishwasher, Refrigerator, Washer, Dryer | |
| Not in DB | |
| Sidewalks, Street Lights, Street Paved | |
| — | |
| — | |
| — |
Tax History
| Year | Property Taxes |
|---|---|
| 2013 | $4,724 |
| 2016 | $5,555 |
Contact Agent
Nearby Similar Homes
Nearby Sold Comparables
Contact Agent
Listing Provided By
RE/MAX 10

