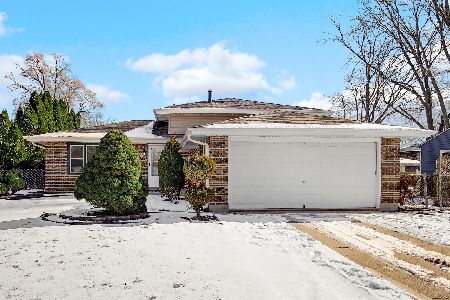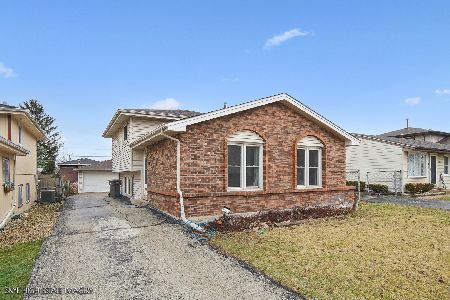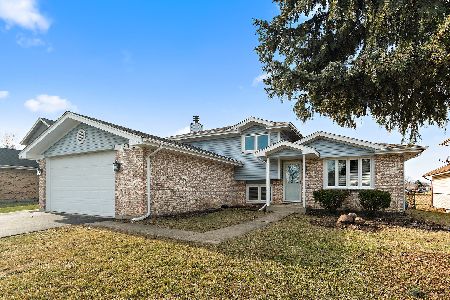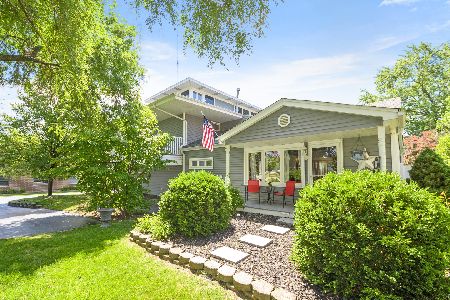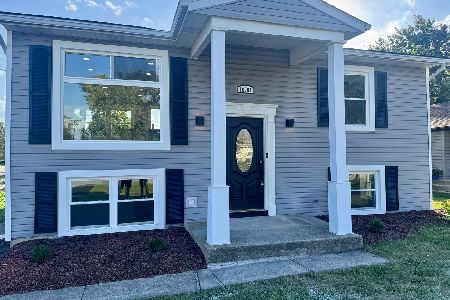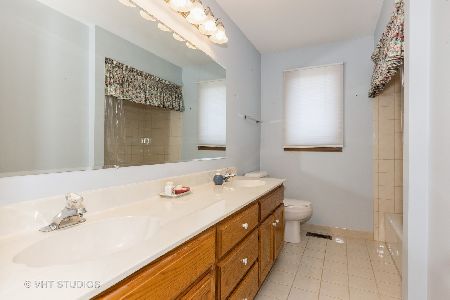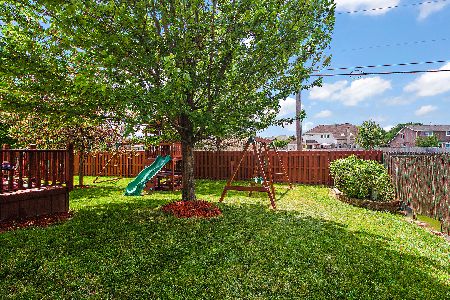9306 Thornwood Drive, Tinley Park, Illinois 60487
$475,000
|
Sold
|
|
| Status: | Closed |
| Sqft: | 3,282 |
| Cost/Sqft: | $134 |
| Beds: | 5 |
| Baths: | 3 |
| Year Built: | 1993 |
| Property Taxes: | $10,753 |
| Days On Market: | 1716 |
| Lot Size: | 0,28 |
Description
If you have been wishing for a 3300 sq ft Tinley Estates 5 Bedroom 2-story home w/3 car garage, you just found it! The 1400 square ft finished basement makes a grand total of 4700 SQUARE FEET of living space! It features a formal dining room, separate main floor office, huge kitchen and family room, and 5 LARGE BEDROOMS! Check out all of the updates: New Furnaces 2019, New air conditioners 2019, STAINLESS STEEL KITCHEN APPLIANCES, Garage Doors & GDO 2019, Fence 2018, Water heater 2016, Roof 2015, Windows 2015, and Siding 2015! You'll delight in the FULLY FENCED YARD with a large patio and plenty of room for a pool, garden, or whatever your heart desires! The finished basement offers an extra family room, media or exercise room, bar or game area, and play room/shop room. Sink in basement shop does not stay. * Extra rear overhead garage door in 3rd bay* Vaulted Ceilings* Whirlpool* Ring doorbell*
Property Specifics
| Single Family | |
| — | |
| Georgian | |
| 1993 | |
| Full | |
| TWO-STORY | |
| No | |
| 0.28 |
| Cook | |
| Timbers Estates | |
| — / Not Applicable | |
| None | |
| Lake Michigan | |
| Public Sewer | |
| 11086188 | |
| 27273100180000 |
Nearby Schools
| NAME: | DISTRICT: | DISTANCE: | |
|---|---|---|---|
|
Grade School
Christa Mcauliffe School |
140 | — | |
|
Middle School
Prairie View Middle School |
140 | Not in DB | |
|
High School
Victor J Andrew High School |
230 | Not in DB | |
Property History
| DATE: | EVENT: | PRICE: | SOURCE: |
|---|---|---|---|
| 7 Jul, 2021 | Sold | $475,000 | MRED MLS |
| 16 May, 2021 | Under contract | $439,900 | MRED MLS |
| 13 May, 2021 | Listed for sale | $439,900 | MRED MLS |
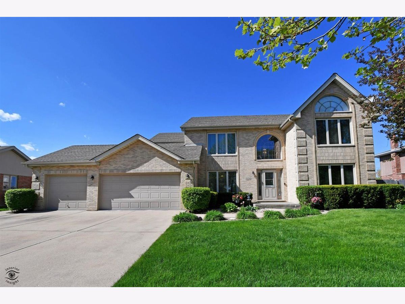
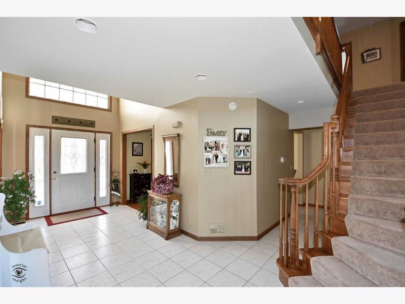
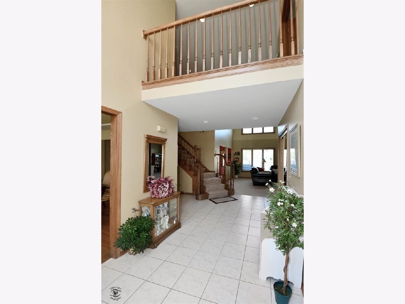
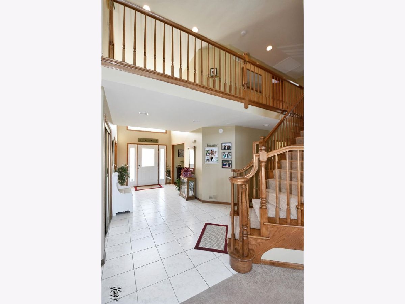
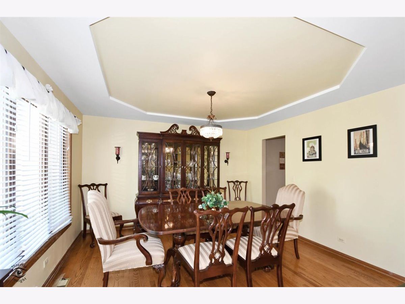
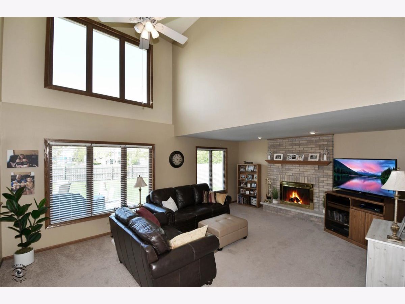
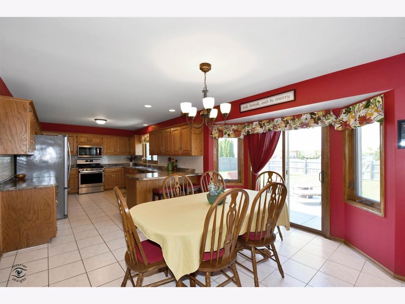
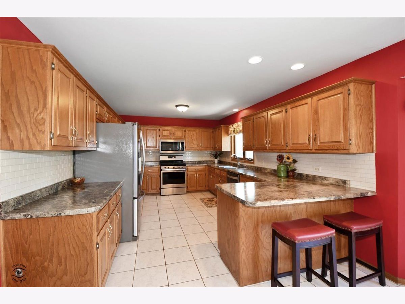
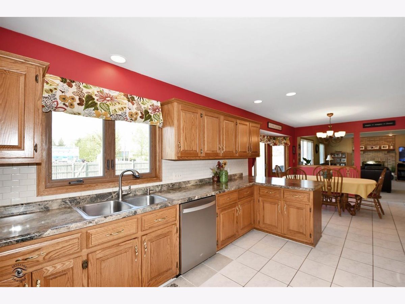
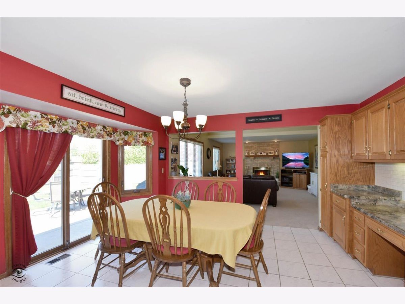
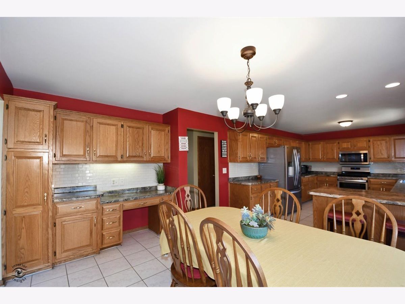
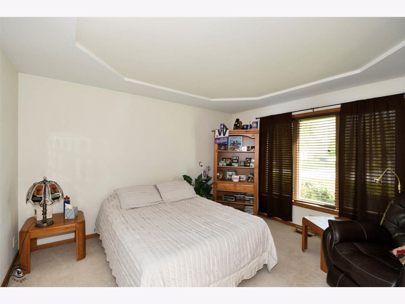
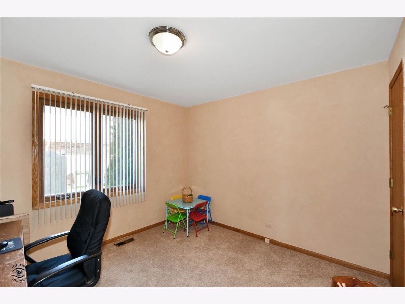
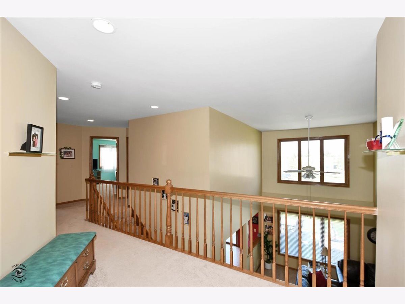
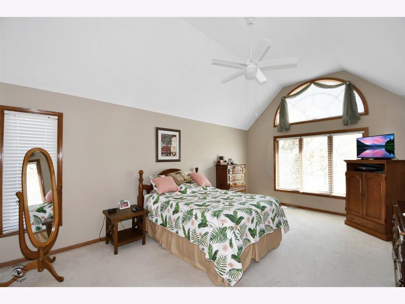
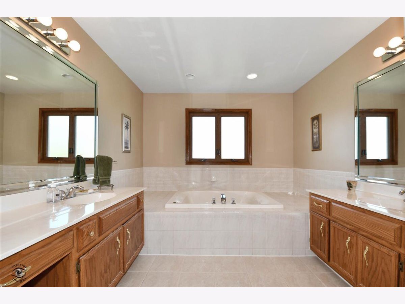
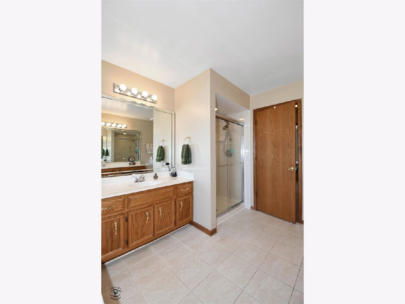
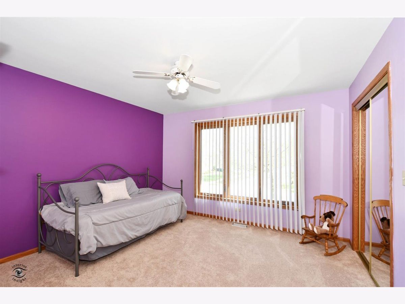
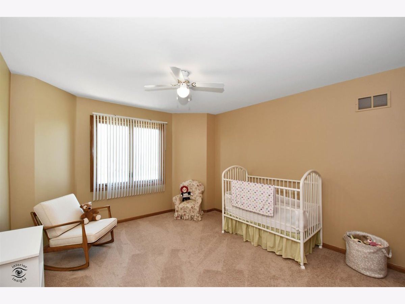
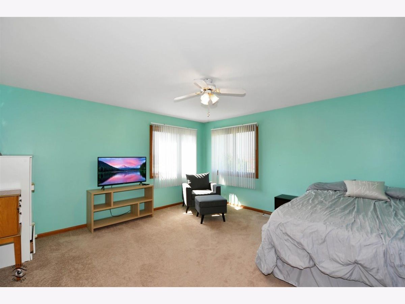
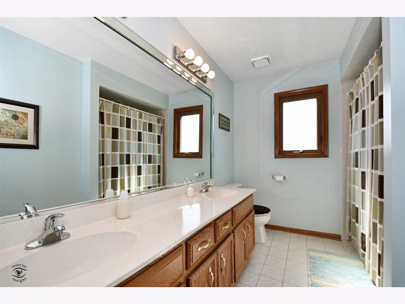
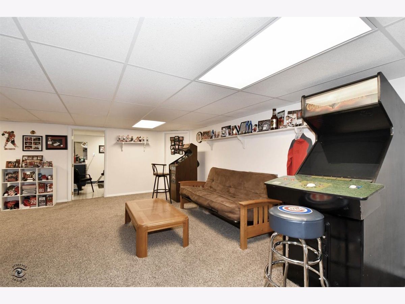
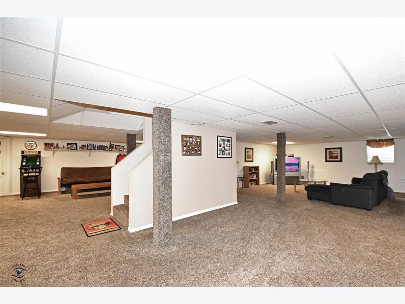
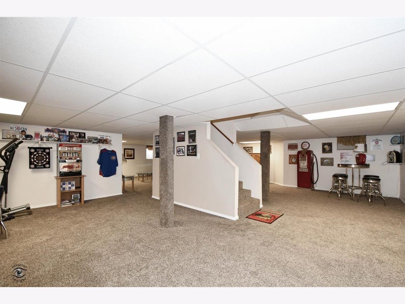
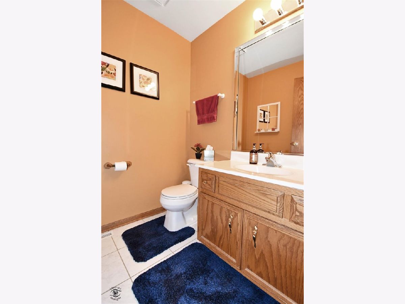
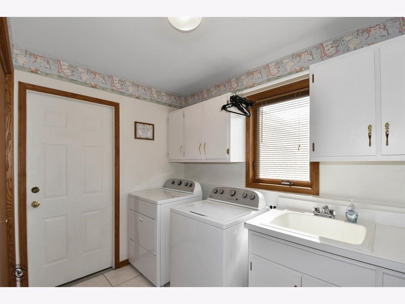
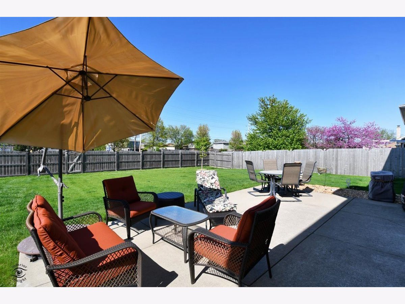
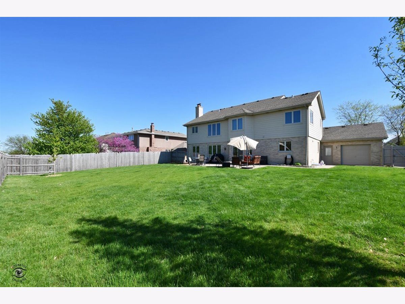
Room Specifics
Total Bedrooms: 5
Bedrooms Above Ground: 5
Bedrooms Below Ground: 0
Dimensions: —
Floor Type: Carpet
Dimensions: —
Floor Type: Carpet
Dimensions: —
Floor Type: Carpet
Dimensions: —
Floor Type: —
Full Bathrooms: 3
Bathroom Amenities: Whirlpool,Double Sink
Bathroom in Basement: 0
Rooms: Bedroom 5,Office,Recreation Room,Game Room,Exercise Room,Play Room
Basement Description: Finished
Other Specifics
| 3 | |
| Concrete Perimeter | |
| Concrete | |
| Patio | |
| Fenced Yard | |
| 90 X 135 | |
| — | |
| Full | |
| First Floor Laundry, Walk-In Closet(s), Drapes/Blinds | |
| Range, Microwave, Dishwasher, Refrigerator, Washer, Dryer, Stainless Steel Appliance(s) | |
| Not in DB | |
| Park | |
| — | |
| — | |
| Gas Log |
Tax History
| Year | Property Taxes |
|---|---|
| 2021 | $10,753 |
Contact Agent
Nearby Similar Homes
Nearby Sold Comparables
Contact Agent
Listing Provided By
Century 21 Pride Realty


