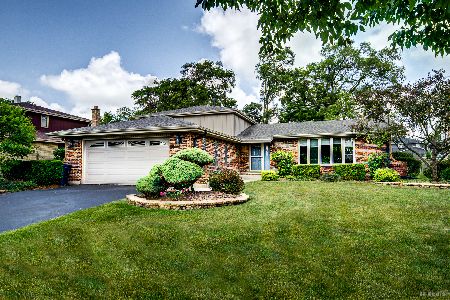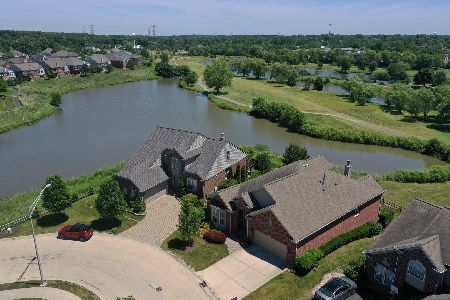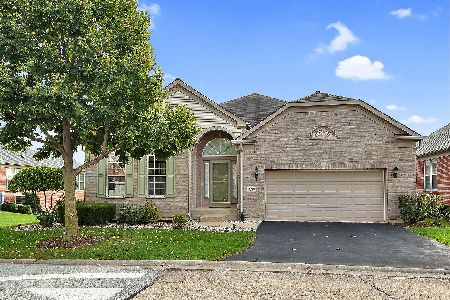9309 Dunmurry Drive, Orland Park, Illinois 60462
$415,000
|
Sold
|
|
| Status: | Closed |
| Sqft: | 3,500 |
| Cost/Sqft: | $121 |
| Beds: | 6 |
| Baths: | 4 |
| Year Built: | 2005 |
| Property Taxes: | $9,436 |
| Days On Market: | 3510 |
| Lot Size: | 0,00 |
Description
Gracious home w/bells and whistles, welcomes you to views of golf course&ponds & is located in the gated community of Southmoor. Lite,brite, airy and clean. Hardwd flrs in foyer, kitchen, living rm&dining rm. Eat-in kitchen with island, SST appliances, granite cnters, richly stained hardwd cabinets&pantry closet. Living&dining room combo acts like great rm with soaring ceiling, gas FP and expansive thermal sliders which open to deck and beautiful views. Spacious 1st flr Mstr bedrm suite looks out to golf&pond. Mstr bath has whirlpool tub and sep shower, dbl bowl vanity and lavatory closet. Dbl sized mstr closet. Executive off room on 1st flr. Finished walkout basement offers a rec rm area, family rm area, 2 bedrms with closets, a full bath & a service kitchen as well as thermal sliders opening to views of golf, pond & patio. 3 more bedrooms and a full bath are on the 2nd floor. 1st floor laundry. Ceiling fans thru-out. Sprinkler system. Metra,shopping,great schools&Orland Pk amenities
Property Specifics
| Single Family | |
| — | |
| — | |
| 2005 | |
| Full,Walkout | |
| MANCHESTER | |
| Yes | |
| — |
| Cook | |
| Southmoor | |
| 161 / Monthly | |
| Insurance,Security,Lawn Care,Snow Removal | |
| Lake Michigan | |
| Public Sewer | |
| 09216841 | |
| 23343060200000 |
Nearby Schools
| NAME: | DISTRICT: | DISTANCE: | |
|---|---|---|---|
|
Grade School
Palos West Elementary School |
118 | — | |
|
Middle School
Palos South Middle School |
118 | Not in DB | |
|
High School
Carl Sandburg High School |
230 | Not in DB | |
Property History
| DATE: | EVENT: | PRICE: | SOURCE: |
|---|---|---|---|
| 6 Jul, 2016 | Sold | $415,000 | MRED MLS |
| 7 May, 2016 | Under contract | $424,999 | MRED MLS |
| 5 May, 2016 | Listed for sale | $424,999 | MRED MLS |
Room Specifics
Total Bedrooms: 6
Bedrooms Above Ground: 6
Bedrooms Below Ground: 0
Dimensions: —
Floor Type: Carpet
Dimensions: —
Floor Type: Carpet
Dimensions: —
Floor Type: Carpet
Dimensions: —
Floor Type: —
Dimensions: —
Floor Type: —
Full Bathrooms: 4
Bathroom Amenities: Whirlpool,Separate Shower,Double Sink
Bathroom in Basement: 1
Rooms: Bedroom 5,Bedroom 6,Deck,Office,Recreation Room
Basement Description: Finished
Other Specifics
| 2 | |
| Concrete Perimeter | |
| — | |
| Deck, Patio, Storms/Screens | |
| Golf Course Lot,Landscaped,Pond(s),Water View | |
| 56X115 | |
| — | |
| Full | |
| Vaulted/Cathedral Ceilings | |
| Range, Microwave, Dishwasher, Refrigerator, Washer, Dryer, Disposal, Stainless Steel Appliance(s) | |
| Not in DB | |
| Horse-Riding Area, Sidewalks, Street Lights, Street Paved | |
| — | |
| — | |
| Wood Burning, Attached Fireplace Doors/Screen, Gas Log, Gas Starter |
Tax History
| Year | Property Taxes |
|---|---|
| 2016 | $9,436 |
Contact Agent
Nearby Sold Comparables
Contact Agent
Listing Provided By
RE/MAX Suburban






