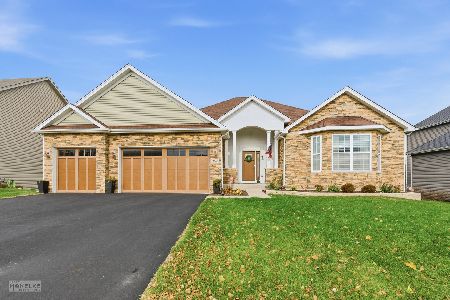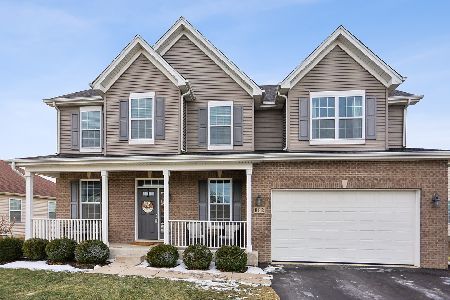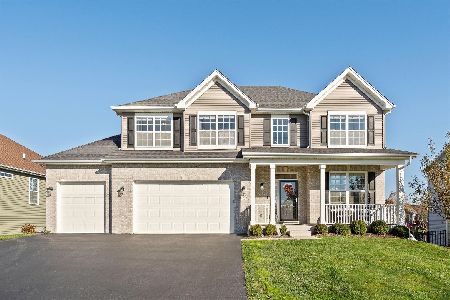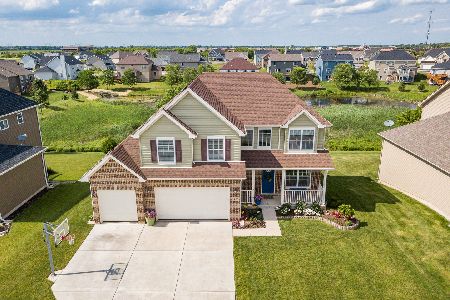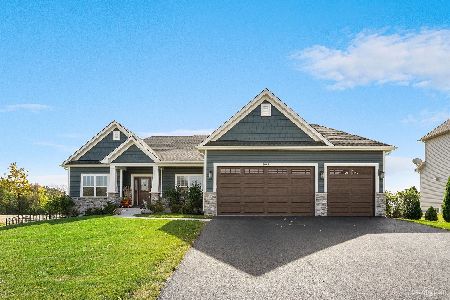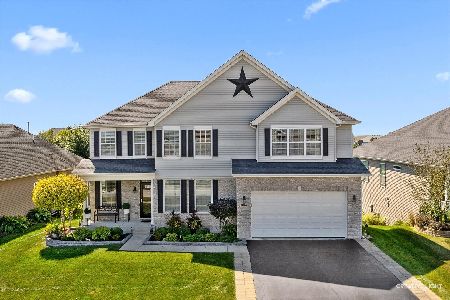931 Carly Circle, Yorkville, Illinois 60560
$336,000
|
Sold
|
|
| Status: | Closed |
| Sqft: | 2,047 |
| Cost/Sqft: | $171 |
| Beds: | 3 |
| Baths: | 2 |
| Year Built: | 2015 |
| Property Taxes: | $9,410 |
| Days On Market: | 2940 |
| Lot Size: | 0,21 |
Description
ABSOLUTELY IMMACULATE. Almost brand new with every upgrade imaginable! Clean, pristine, with tasteful decor. This modern charmer has 3 beds, 2 full baths, with an open-concept floorplan. FULL, deep-pour, walk-out basement is just begging to be finished and would add double the living space. Open foyer greets you with high ceilings and gorgeous hardwood floors. Sizeable master w/tray ceiling, walk-in closet, and a beautiful on-sute bath w/granite walk-in shower and rain head, and dual sink vanity w/even more granite. Two sizeable bedrooms share the hall bath w/ even more granite and designer mirror. Spacious living area has vaulted ceilings and a cozy wood-burning fireplace. Kitchen boasts ALL of the upgrades w/ a granite breakfast bar, upgraded appliances, bev/wine cooler, 42" cabs, undermount/farmhouse sink, and designer lighting. The exterior has been appointed with a stone facade, iron-look fence, deck and patio. Why build when this immaculate home is ready for you!?
Property Specifics
| Single Family | |
| — | |
| Ranch | |
| 2015 | |
| Full,Walkout | |
| RIVERVIEW | |
| No | |
| 0.21 |
| Kendall | |
| Blackberry Woods | |
| 193 / Annual | |
| None | |
| Public | |
| Public Sewer | |
| 09828953 | |
| 0229301008 |
Nearby Schools
| NAME: | DISTRICT: | DISTANCE: | |
|---|---|---|---|
|
Grade School
Yorkville Grade School |
115 | — | |
|
Middle School
Yorkville Intermediate School |
115 | Not in DB | |
|
High School
Yorkville High School |
115 | Not in DB | |
|
Alternate Junior High School
Yorkville Middle School |
— | Not in DB | |
Property History
| DATE: | EVENT: | PRICE: | SOURCE: |
|---|---|---|---|
| 28 Feb, 2018 | Sold | $336,000 | MRED MLS |
| 11 Feb, 2018 | Under contract | $349,900 | MRED MLS |
| — | Last price change | $355,000 | MRED MLS |
| 7 Jan, 2018 | Listed for sale | $355,000 | MRED MLS |
| 13 Sep, 2024 | Sold | $449,000 | MRED MLS |
| 17 Aug, 2024 | Under contract | $449,000 | MRED MLS |
| — | Last price change | $458,000 | MRED MLS |
| 19 Jul, 2024 | Listed for sale | $470,000 | MRED MLS |
| 12 Jan, 2026 | Under contract | $479,000 | MRED MLS |
| 14 Nov, 2025 | Listed for sale | $479,000 | MRED MLS |
Room Specifics
Total Bedrooms: 3
Bedrooms Above Ground: 3
Bedrooms Below Ground: 0
Dimensions: —
Floor Type: Carpet
Dimensions: —
Floor Type: Carpet
Full Bathrooms: 2
Bathroom Amenities: Double Sink
Bathroom in Basement: 0
Rooms: Foyer,Walk In Closet
Basement Description: Unfinished,Exterior Access,Bathroom Rough-In
Other Specifics
| 3 | |
| Concrete Perimeter | |
| Asphalt | |
| Deck, Patio, Porch, Storms/Screens | |
| Fenced Yard,Water View | |
| 120X76 | |
| Unfinished | |
| Full | |
| Vaulted/Cathedral Ceilings, Hardwood Floors, First Floor Bedroom, First Floor Laundry, First Floor Full Bath | |
| Range, Microwave, Dishwasher, Refrigerator, Disposal, Stainless Steel Appliance(s), Wine Refrigerator, Range Hood | |
| Not in DB | |
| Curbs, Sidewalks, Street Lights, Street Paved | |
| — | |
| — | |
| Wood Burning, Gas Starter |
Tax History
| Year | Property Taxes |
|---|---|
| 2018 | $9,410 |
| 2024 | $10,910 |
| 2026 | $11,610 |
Contact Agent
Nearby Similar Homes
Nearby Sold Comparables
Contact Agent
Listing Provided By
Brummel Properties, Inc.

