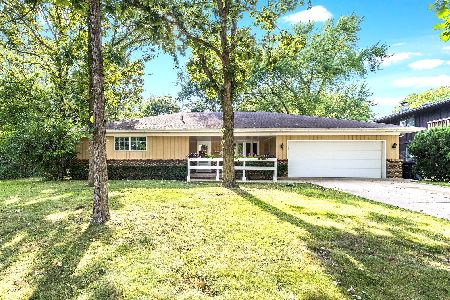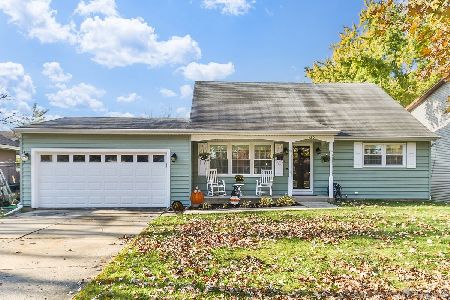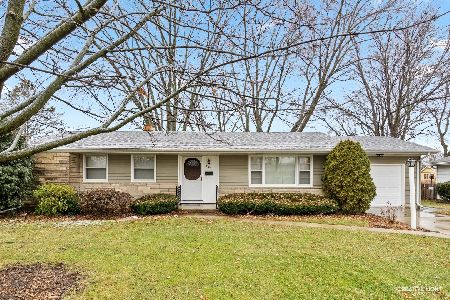931 Deborah Avenue, Elgin, Illinois 60123
$175,810
|
Sold
|
|
| Status: | Closed |
| Sqft: | 0 |
| Cost/Sqft: | — |
| Beds: | 2 |
| Baths: | 2 |
| Year Built: | 1964 |
| Property Taxes: | $4,742 |
| Days On Market: | 2271 |
| Lot Size: | 0,24 |
Description
Custom built ranch in Eagle Heights. Only 2nd owners. Entire house professional painted. Spacious living/dining combo Lg picture window Lg slider to private patio and lg private backyard Bdrm w/ double closets & prof refinished oak hw floors Eat in kitchen w/ walk in pantry & cherry cabinets . Semi-finished basement w/ bar. Fully waterproofed Deep 2.5 car garage Solid built A must see! Real Estate Broker owned.
Property Specifics
| Single Family | |
| — | |
| Ranch | |
| 1964 | |
| Full | |
| — | |
| No | |
| 0.24 |
| Kane | |
| Eagle Heights | |
| — / Not Applicable | |
| None | |
| Public | |
| Public Sewer | |
| 10529435 | |
| 06101510040000 |
Property History
| DATE: | EVENT: | PRICE: | SOURCE: |
|---|---|---|---|
| 12 Nov, 2019 | Sold | $175,810 | MRED MLS |
| 2 Oct, 2019 | Under contract | $179,900 | MRED MLS |
| 25 Sep, 2019 | Listed for sale | $179,900 | MRED MLS |
| 26 Jan, 2022 | Sold | $245,000 | MRED MLS |
| 6 Dec, 2021 | Under contract | $242,000 | MRED MLS |
| 3 Dec, 2021 | Listed for sale | $242,000 | MRED MLS |
Room Specifics
Total Bedrooms: 2
Bedrooms Above Ground: 2
Bedrooms Below Ground: 0
Dimensions: —
Floor Type: Hardwood
Full Bathrooms: 2
Bathroom Amenities: —
Bathroom in Basement: 1
Rooms: No additional rooms
Basement Description: Partially Finished
Other Specifics
| 2.5 | |
| Concrete Perimeter | |
| Concrete | |
| Patio | |
| — | |
| 82X130 | |
| Full,Pull Down Stair | |
| None | |
| Bar-Dry, Hardwood Floors, First Floor Bedroom, First Floor Full Bath | |
| Range, Refrigerator, Disposal | |
| Not in DB | |
| Sidewalks, Street Lights, Street Paved | |
| — | |
| — | |
| — |
Tax History
| Year | Property Taxes |
|---|---|
| 2019 | $4,742 |
| 2022 | $4,328 |
Contact Agent
Nearby Similar Homes
Nearby Sold Comparables
Contact Agent
Listing Provided By
Solid Realty Services








