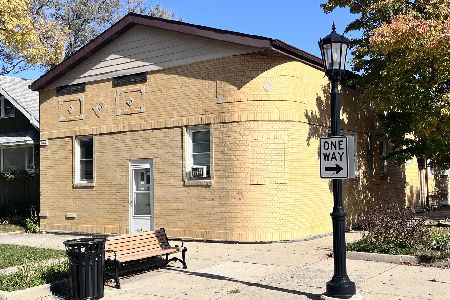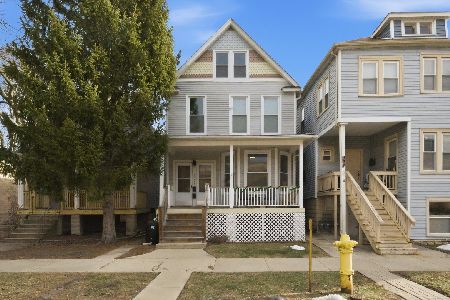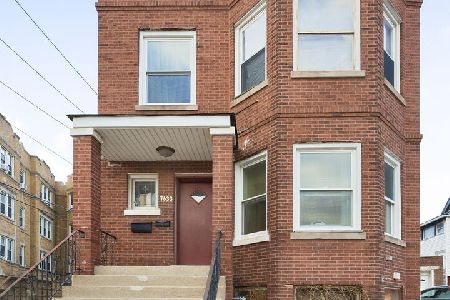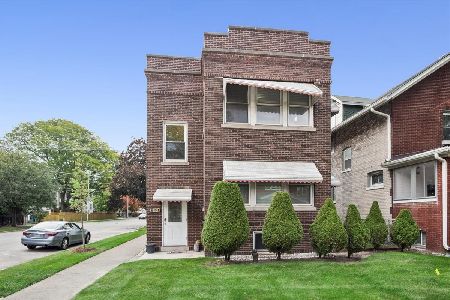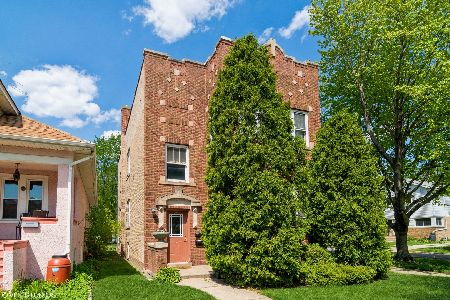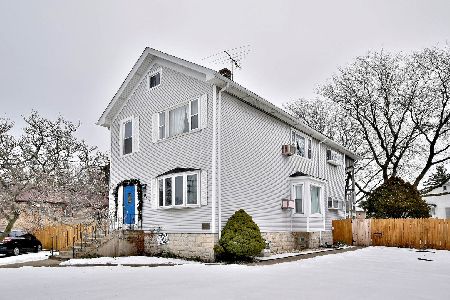931 Dunlop Avenue, Forest Park, Illinois 60130
$510,000
|
Sold
|
|
| Status: | Closed |
| Sqft: | 0 |
| Cost/Sqft: | — |
| Beds: | 8 |
| Baths: | 4 |
| Year Built: | 1961 |
| Property Taxes: | $15,421 |
| Days On Market: | 1772 |
| Lot Size: | 0,00 |
Description
Jumbo blonde brick 3 flat with separate coach house. Each unit has 2 BR's and 1 bath. 1 & 2nd floors have dining area. Well maintained building with newer EE boiler, HWH, sump pump & ejector pump, separate electric. Owner pays heat in brick building, tenants in coach house pay heat (ghw). Laundry in rear of main bldg. Units have wood cabinets, BI DW, gas ranges and refrigerators, ceiling fans and hardwood floors in LR & BRs. Kitchens have tile floors. The owners park in 2 car garage with EDO and tenants get 1 parking spaces each in rear yard. I deal location near park, pool, Blueline and 290.Reasonable utility bills. Owner is protesting 2020 assessed value. Owners unit available upon closing. 2 tenants may relocate. 1st floor is staying. HBO due Sunday March 14th by 7:00 pm -no showings Monday 03/15/21.
Property Specifics
| Multi-unit | |
| — | |
| Contemporary | |
| 1961 | |
| Partial | |
| — | |
| No | |
| 0 |
| Cook | |
| — | |
| — / — | |
| — | |
| Lake Michigan | |
| Public Sewer | |
| 11019341 | |
| 15133060100000 |
Nearby Schools
| NAME: | DISTRICT: | DISTANCE: | |
|---|---|---|---|
|
Grade School
Betsy Ross Elementary School |
91 | — | |
|
Middle School
Forest Park Middle School |
91 | Not in DB | |
|
High School
Proviso East High School |
209 | Not in DB | |
Property History
| DATE: | EVENT: | PRICE: | SOURCE: |
|---|---|---|---|
| 29 Dec, 2011 | Sold | $209,900 | MRED MLS |
| 15 Nov, 2011 | Under contract | $221,500 | MRED MLS |
| 28 Oct, 2011 | Listed for sale | $221,500 | MRED MLS |
| 29 Apr, 2021 | Sold | $510,000 | MRED MLS |
| 14 Mar, 2021 | Under contract | $499,900 | MRED MLS |
| 11 Mar, 2021 | Listed for sale | $499,900 | MRED MLS |
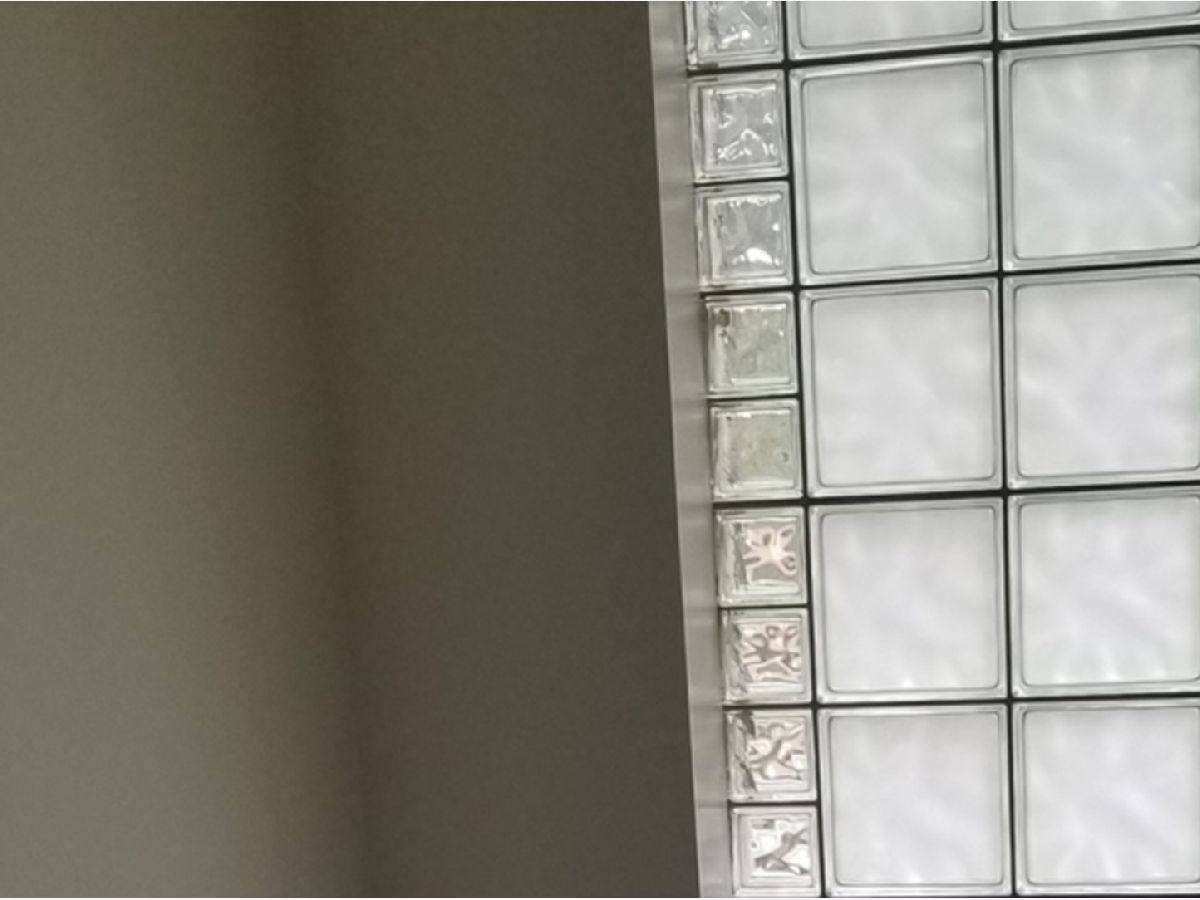
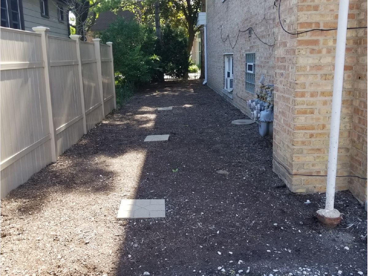
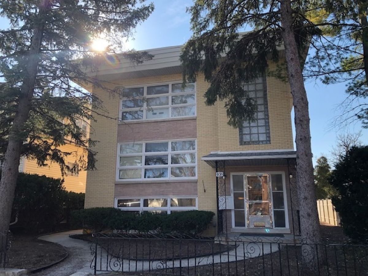
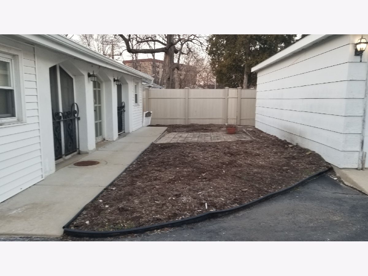
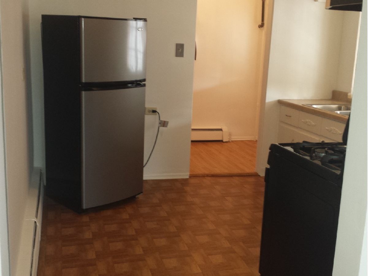
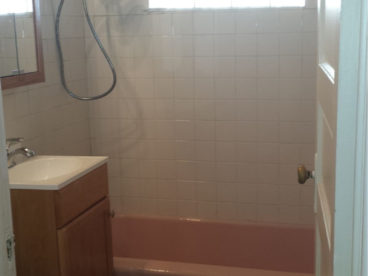
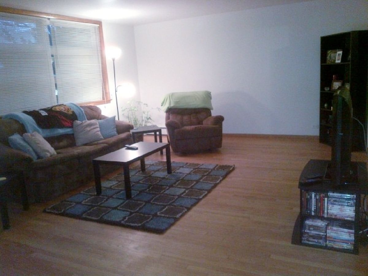
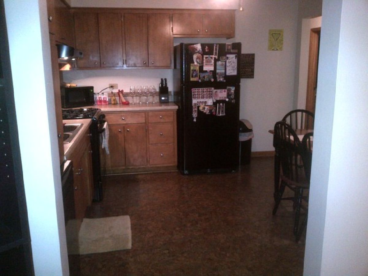
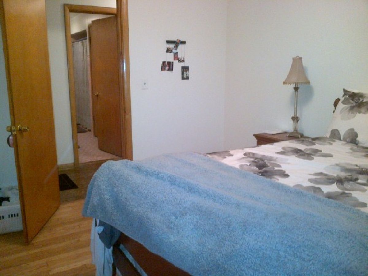
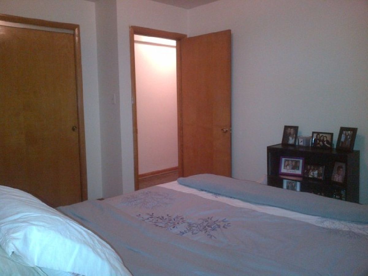
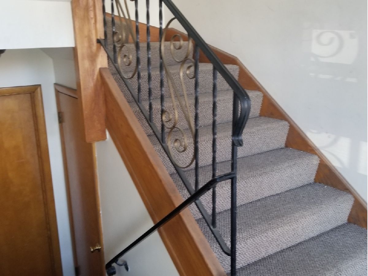
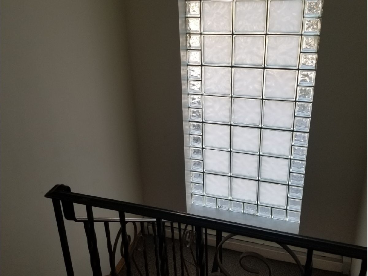
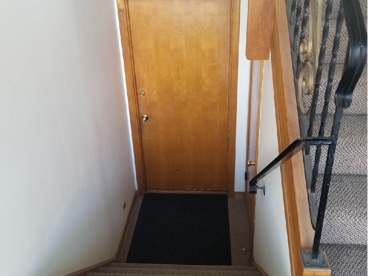
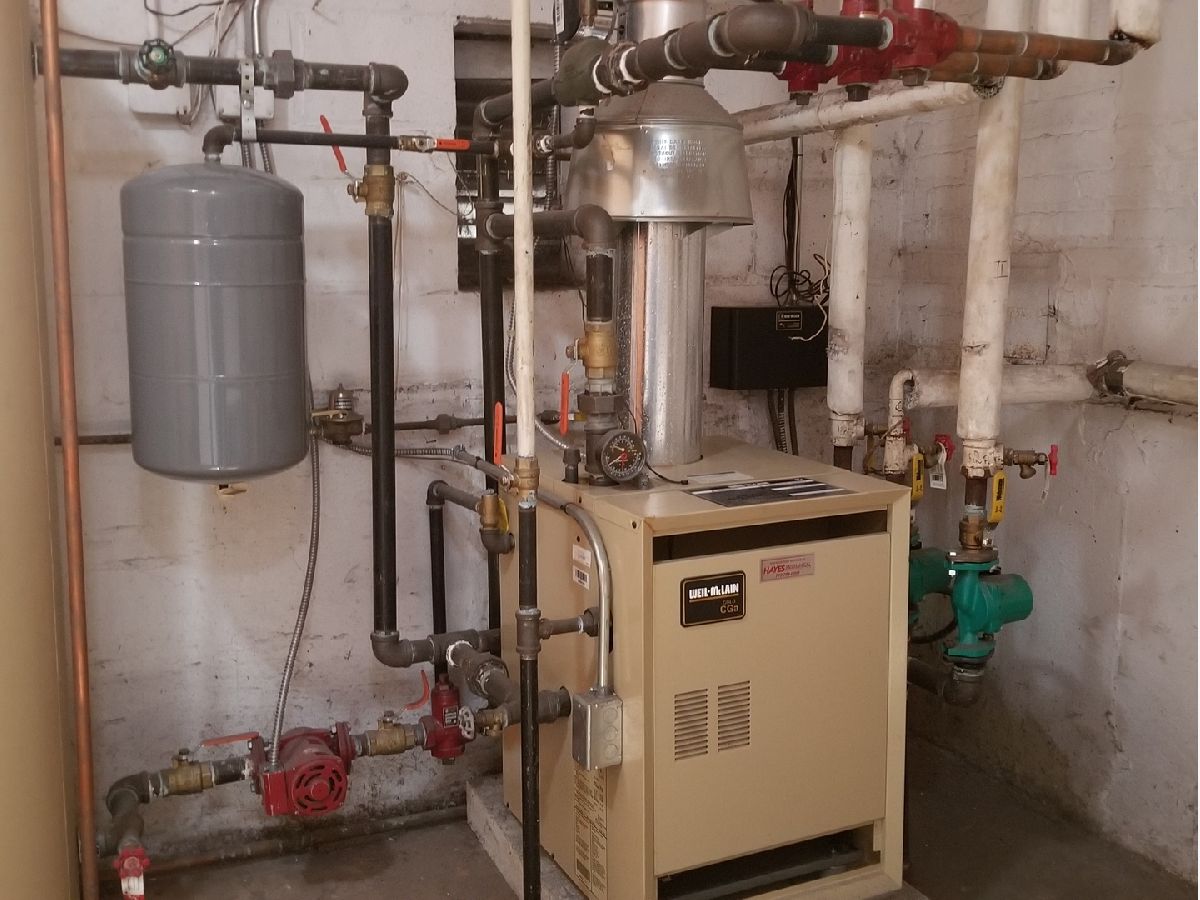
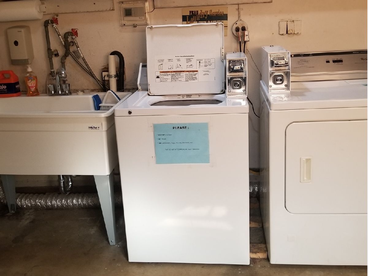
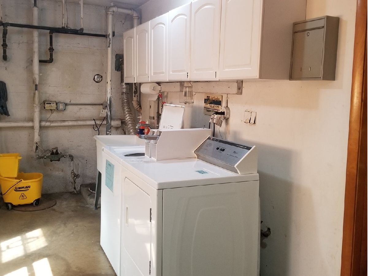
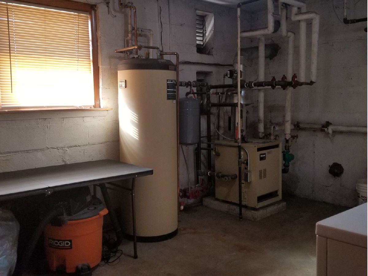
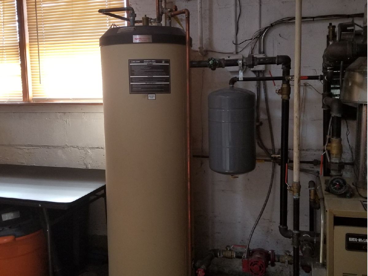
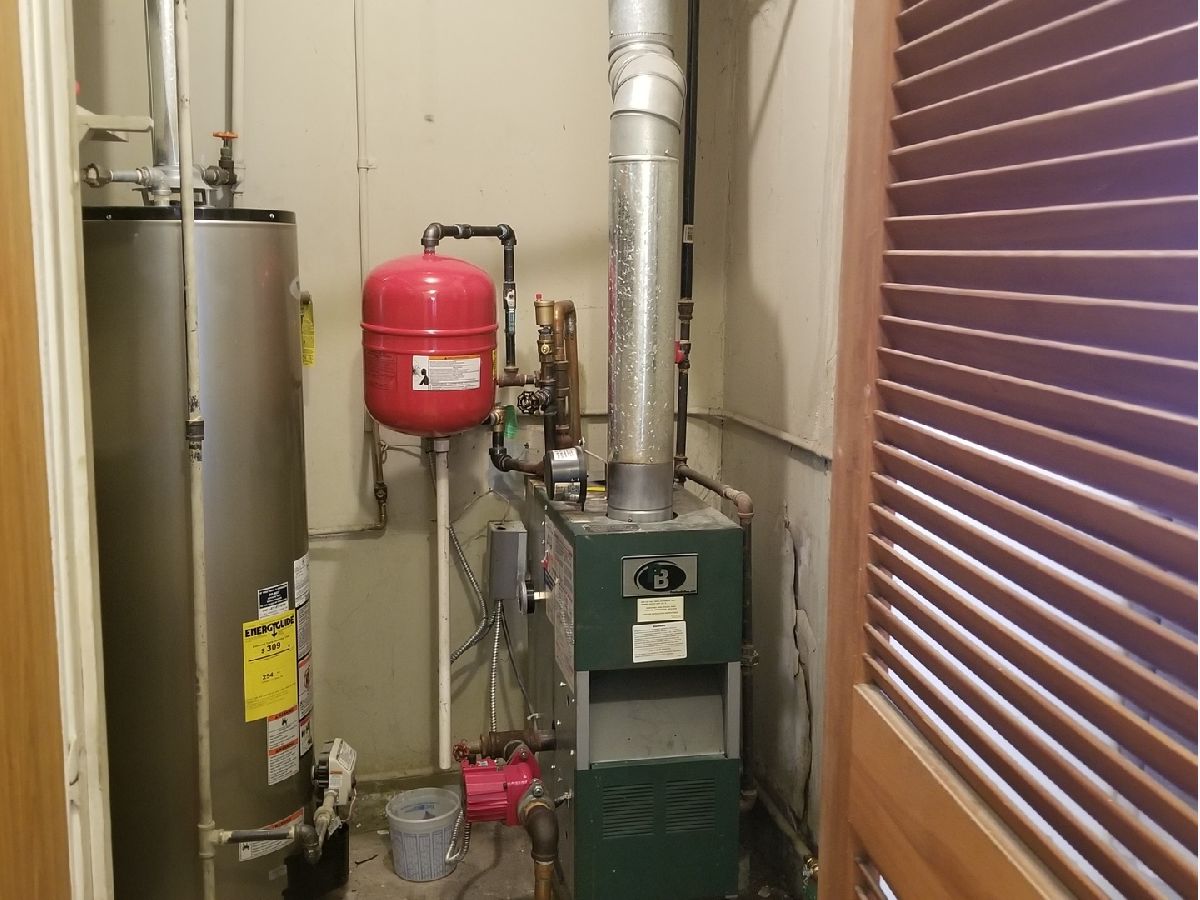
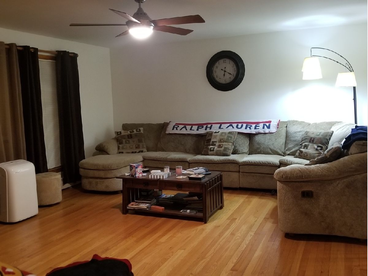
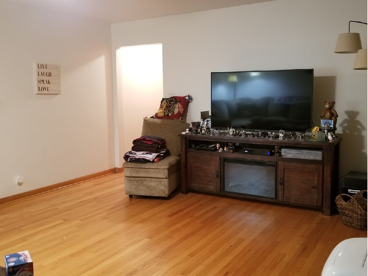
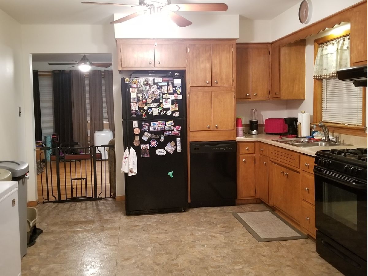
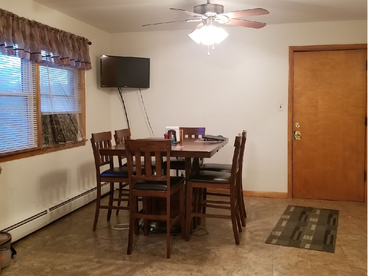
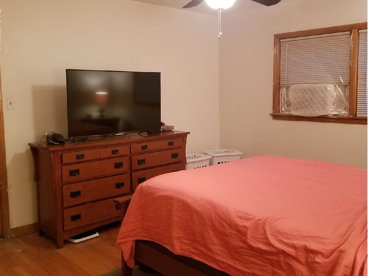
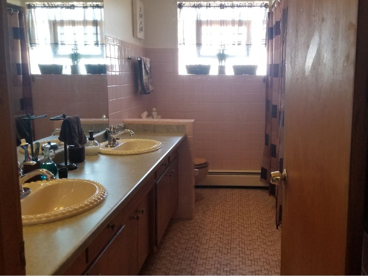
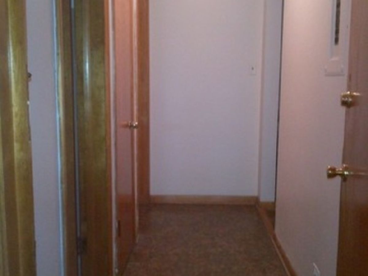
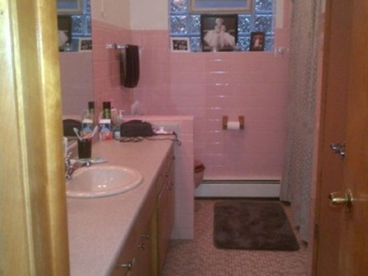
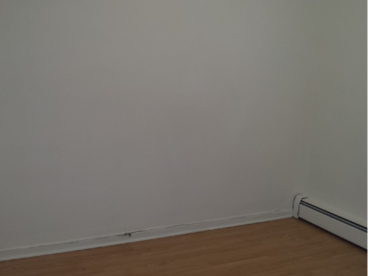
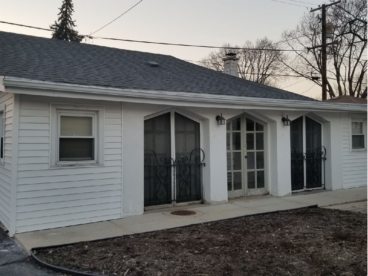
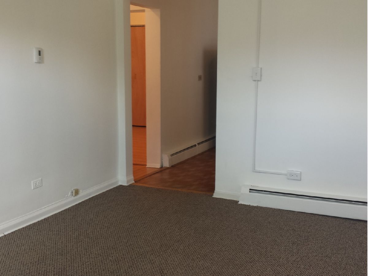
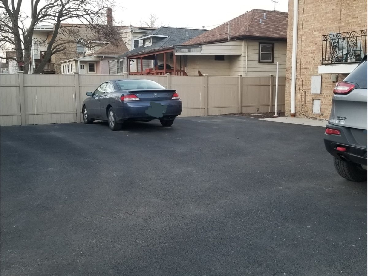
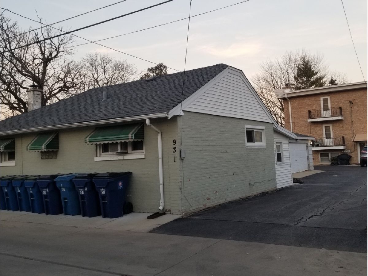
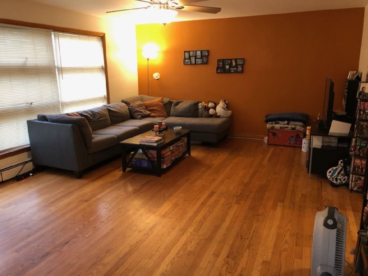
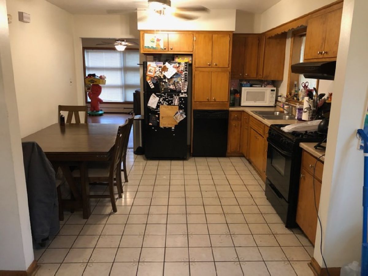
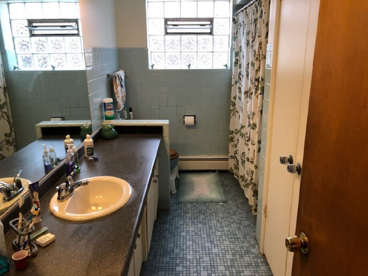
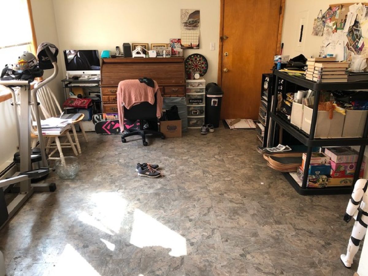
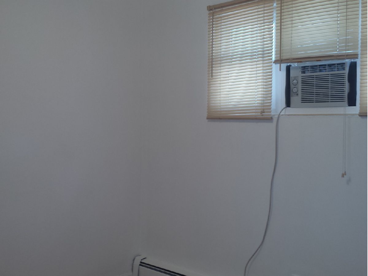
Room Specifics
Total Bedrooms: 8
Bedrooms Above Ground: 8
Bedrooms Below Ground: 0
Dimensions: —
Floor Type: —
Dimensions: —
Floor Type: —
Dimensions: —
Floor Type: —
Dimensions: —
Floor Type: —
Dimensions: —
Floor Type: —
Dimensions: —
Floor Type: —
Dimensions: —
Floor Type: —
Full Bathrooms: 4
Bathroom Amenities: —
Bathroom in Basement: —
Rooms: —
Basement Description: Exterior Access
Other Specifics
| 2 | |
| Concrete Perimeter | |
| — | |
| Balcony | |
| — | |
| 50 X 180 | |
| — | |
| — | |
| — | |
| — | |
| Not in DB | |
| Park, Pool, Tennis Court(s), Curbs, Sidewalks, Street Lights, Street Paved | |
| — | |
| — | |
| — |
Tax History
| Year | Property Taxes |
|---|---|
| 2011 | $17,962 |
| 2021 | $15,421 |
Contact Agent
Nearby Similar Homes
Nearby Sold Comparables
Contact Agent
Listing Provided By
Exit Strategy Realty



