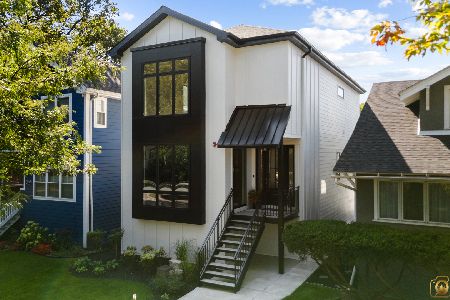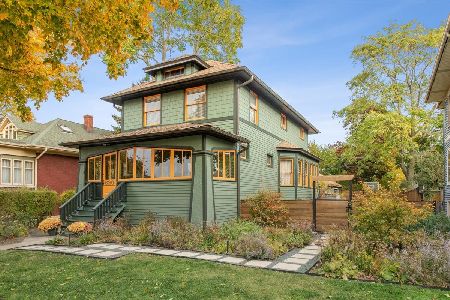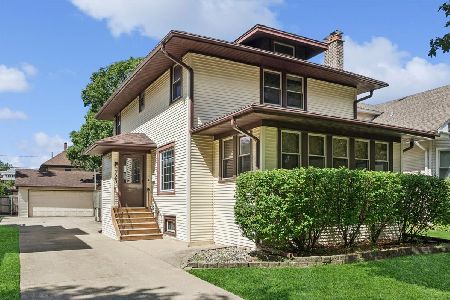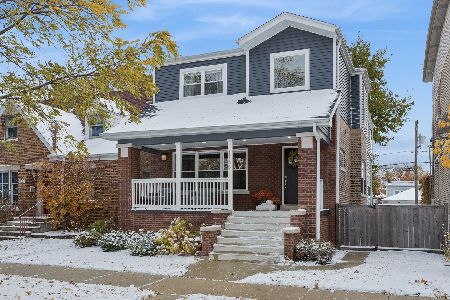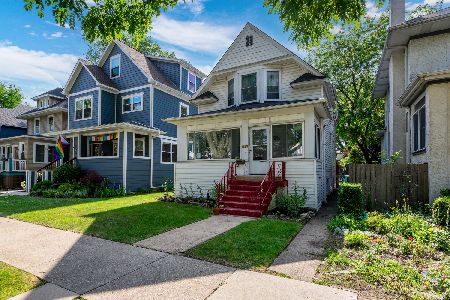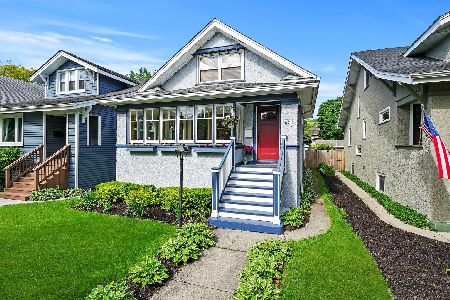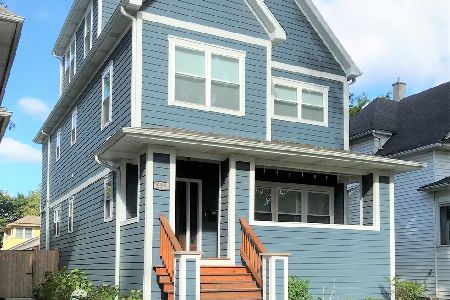931 Kenilworth Avenue, Oak Park, Illinois 60304
$355,000
|
Sold
|
|
| Status: | Closed |
| Sqft: | 1,652 |
| Cost/Sqft: | $227 |
| Beds: | 3 |
| Baths: | 2 |
| Year Built: | 1915 |
| Property Taxes: | $11,375 |
| Days On Market: | 2633 |
| Lot Size: | 0,11 |
Description
Charming, expanded American 4-Square will delight at every turn! Beautifully remodeled kitchen features hand-built custom cabinetry with lots of clever storage, quartz counters and vintage style range, plus Elfa pantry organizers. Gorgeous, expanded living room features prairie style fireplace, custom oak mantel with built-in bookshelves and custom radiator cover / bench seat, newer windows, hardwood floors, stained glass and more. Master Bedroom features newer windows and expanded closet with open shelving. Two more bedrooms upstairs plus full bath. Main level room with remodeled powder room could be used as a 4th bedroom. Home was retrofitted with central air in 2009. New 2-car garage with new foundation and apron in 2004, plus additional paver parking space. New boiler, water heater and tear-off roof in 2007. Upgraded to 200-amp service in 2005. Finished playroom in basement with exterior access and much more. All hardwood floors just refinished and whole interior freshly painted!
Property Specifics
| Single Family | |
| — | |
| American 4-Sq. | |
| 1915 | |
| Partial,English | |
| — | |
| No | |
| 0.11 |
| Cook | |
| — | |
| 0 / Not Applicable | |
| None | |
| Lake Michigan | |
| Public Sewer | |
| 10104009 | |
| 16183050250000 |
Nearby Schools
| NAME: | DISTRICT: | DISTANCE: | |
|---|---|---|---|
|
Grade School
Abraham Lincoln Elementary Schoo |
97 | — | |
|
Middle School
Gwendolyn Brooks Middle School |
97 | Not in DB | |
|
High School
Oak Park & River Forest High Sch |
200 | Not in DB | |
Property History
| DATE: | EVENT: | PRICE: | SOURCE: |
|---|---|---|---|
| 26 Nov, 2018 | Sold | $355,000 | MRED MLS |
| 28 Oct, 2018 | Under contract | $375,000 | MRED MLS |
| — | Last price change | $395,000 | MRED MLS |
| 5 Oct, 2018 | Listed for sale | $395,000 | MRED MLS |
Room Specifics
Total Bedrooms: 3
Bedrooms Above Ground: 3
Bedrooms Below Ground: 0
Dimensions: —
Floor Type: Hardwood
Dimensions: —
Floor Type: Hardwood
Full Bathrooms: 2
Bathroom Amenities: —
Bathroom in Basement: 0
Rooms: Recreation Room,Den,Foyer
Basement Description: Partially Finished,Crawl,Exterior Access
Other Specifics
| 2 | |
| Concrete Perimeter | |
| Off Alley | |
| Deck, Patio, Brick Paver Patio | |
| Fenced Yard | |
| 35X137X35X137 | |
| Pull Down Stair,Unfinished | |
| None | |
| Hardwood Floors, First Floor Bedroom | |
| Range, Microwave, Dishwasher, Refrigerator, Washer, Dryer | |
| Not in DB | |
| Sidewalks, Street Lights, Street Paved | |
| — | |
| — | |
| Wood Burning |
Tax History
| Year | Property Taxes |
|---|---|
| 2018 | $11,375 |
Contact Agent
Nearby Similar Homes
Nearby Sold Comparables
Contact Agent
Listing Provided By
Baird & Warner


