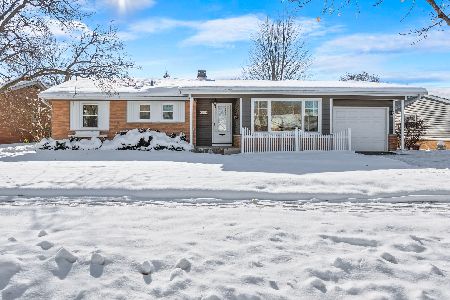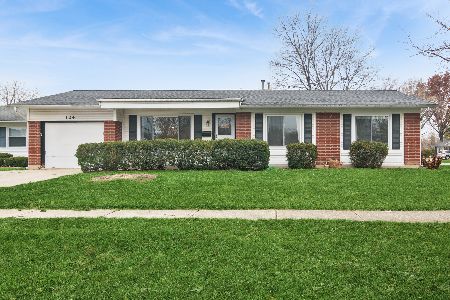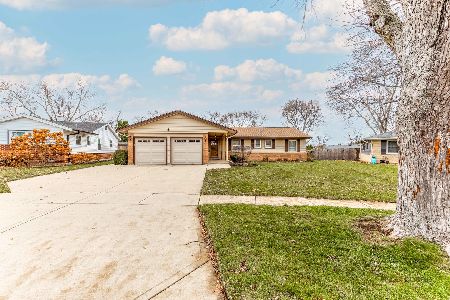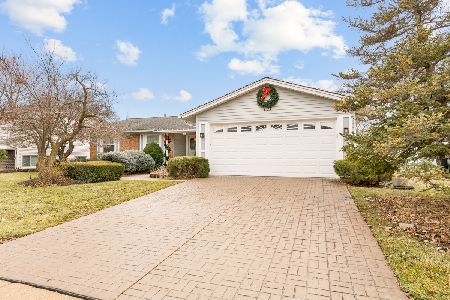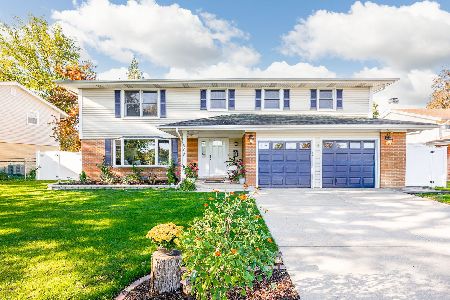931 Lonsdale Road, Elk Grove Village, Illinois 60007
$325,000
|
Sold
|
|
| Status: | Closed |
| Sqft: | 1,400 |
| Cost/Sqft: | $243 |
| Beds: | 3 |
| Baths: | 2 |
| Year Built: | 1964 |
| Property Taxes: | $6,558 |
| Days On Market: | 1990 |
| Lot Size: | 0,00 |
Description
Fall in love with this well maintained ranch style home where you can relax and enjoy the front porch. Hardwood floors through out the house. This expansive ranch home has received many updates including, newer windows, new roof and siding and two new updated full bathrooms. In the kitchen you'll find granite counter tops, new stainless steel dishwasher and refrigerator, ceramic tile floors and new light fixtures. The interior has been freshly painted in a neutral color scheme that makes it bright and airy; perfect for you to add your own spin to the decor. Beautiful wood burning fireplace in the family room. Enjoy the screened in porch that overlooks the large fenced in yard. The 2 car garage has epoxy flooring and heat and A/C. This home is move in ready. Enjoy the neighboring parks, shops and restaurants. What a fabulous place to call home! Make it yours and schedule your tour today!
Property Specifics
| Single Family | |
| — | |
| Ranch | |
| 1964 | |
| None | |
| RANCH | |
| No | |
| — |
| Cook | |
| — | |
| 0 / Not Applicable | |
| None | |
| Lake Michigan | |
| Public Sewer | |
| 10824791 | |
| 08331130040000 |
Property History
| DATE: | EVENT: | PRICE: | SOURCE: |
|---|---|---|---|
| 28 Jul, 2008 | Sold | $275,000 | MRED MLS |
| 17 Jun, 2008 | Under contract | $292,148 | MRED MLS |
| — | Last price change | $299,750 | MRED MLS |
| 25 Feb, 2008 | Listed for sale | $308,999 | MRED MLS |
| 19 Oct, 2020 | Sold | $325,000 | MRED MLS |
| 23 Aug, 2020 | Under contract | $340,000 | MRED MLS |
| 20 Aug, 2020 | Listed for sale | $340,000 | MRED MLS |
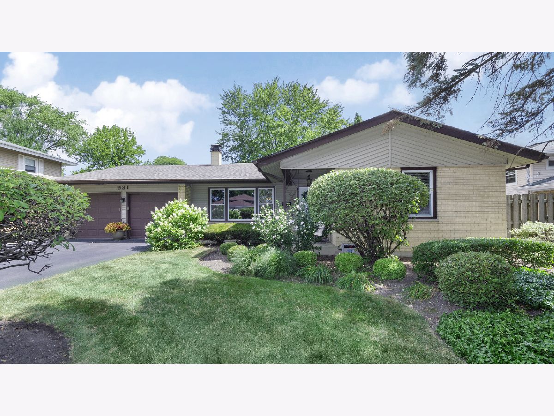
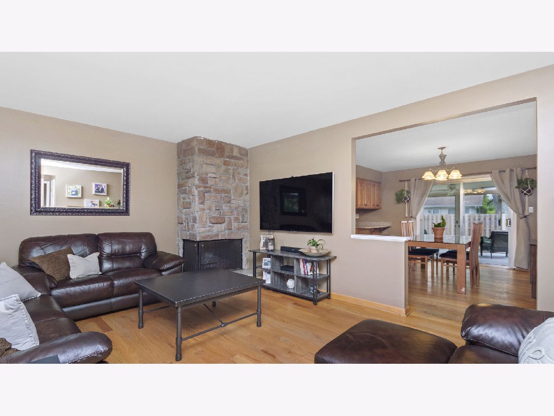
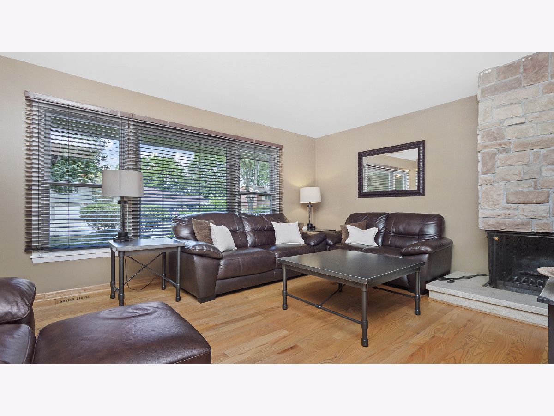
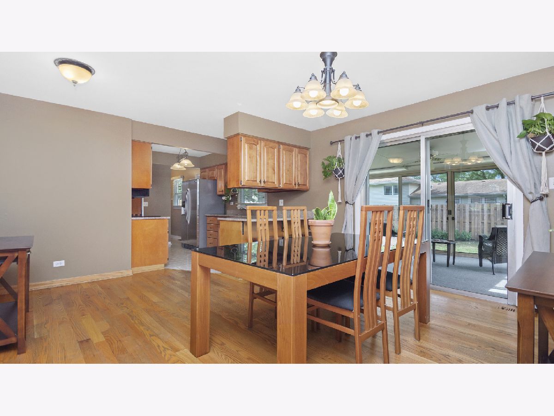
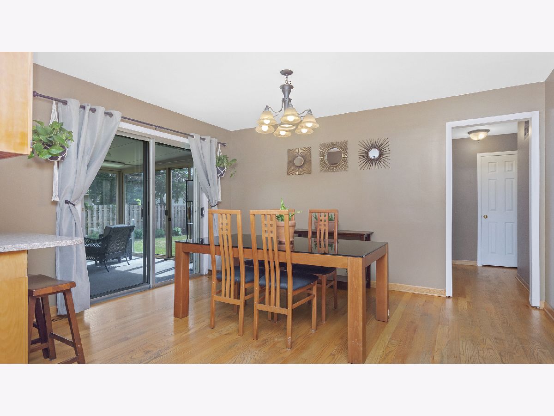
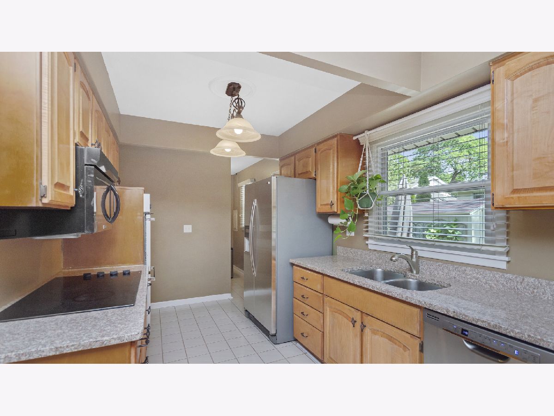
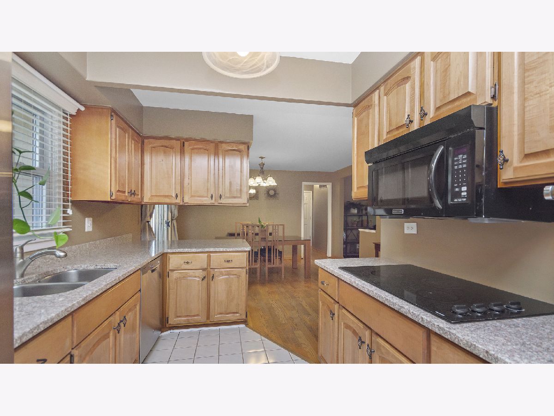
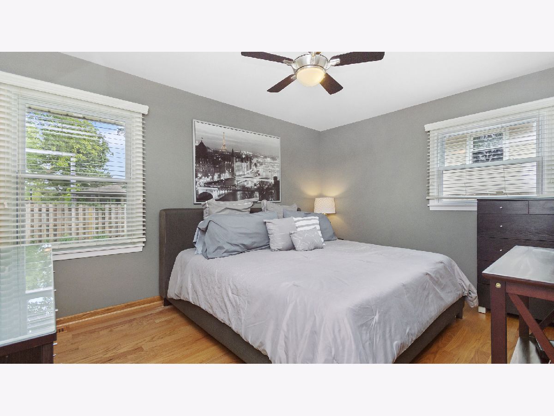
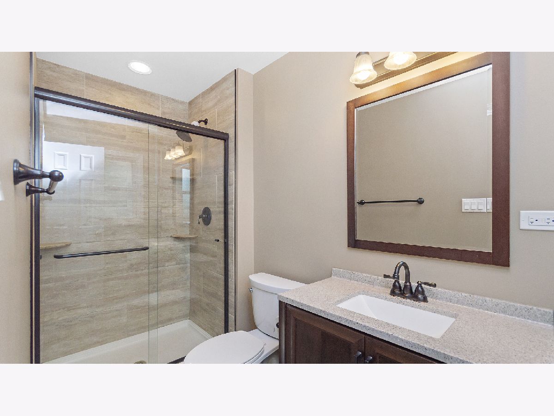
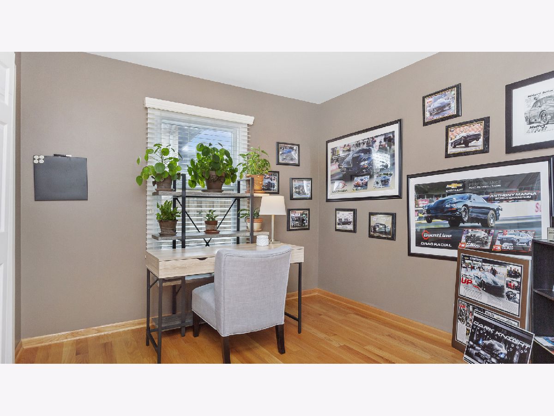
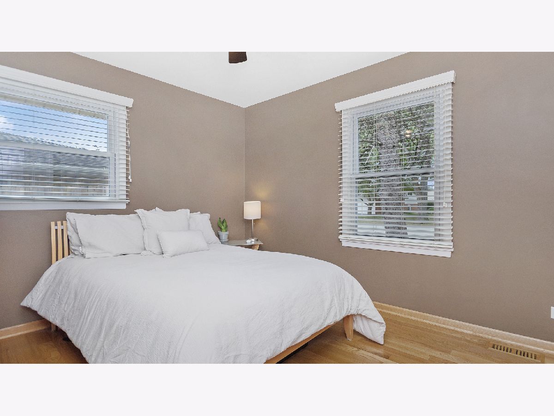
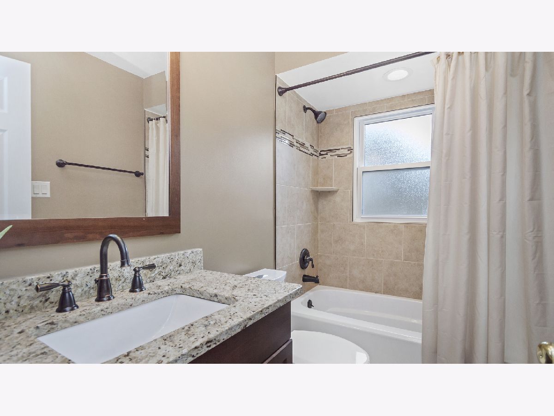
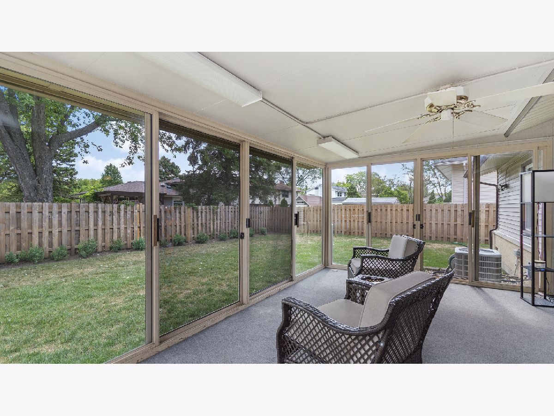
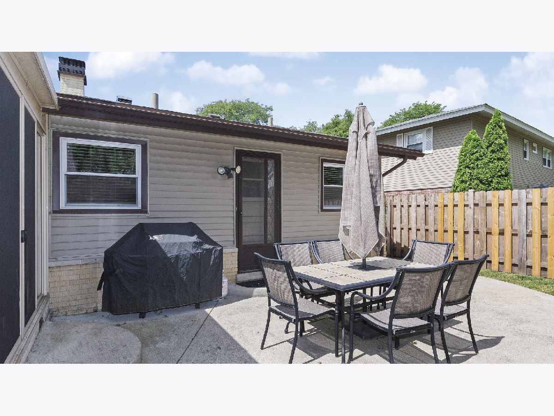
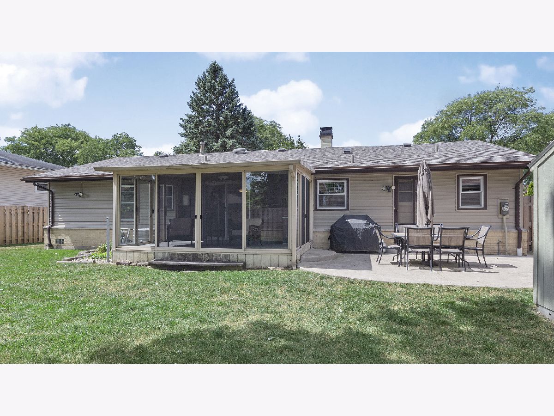
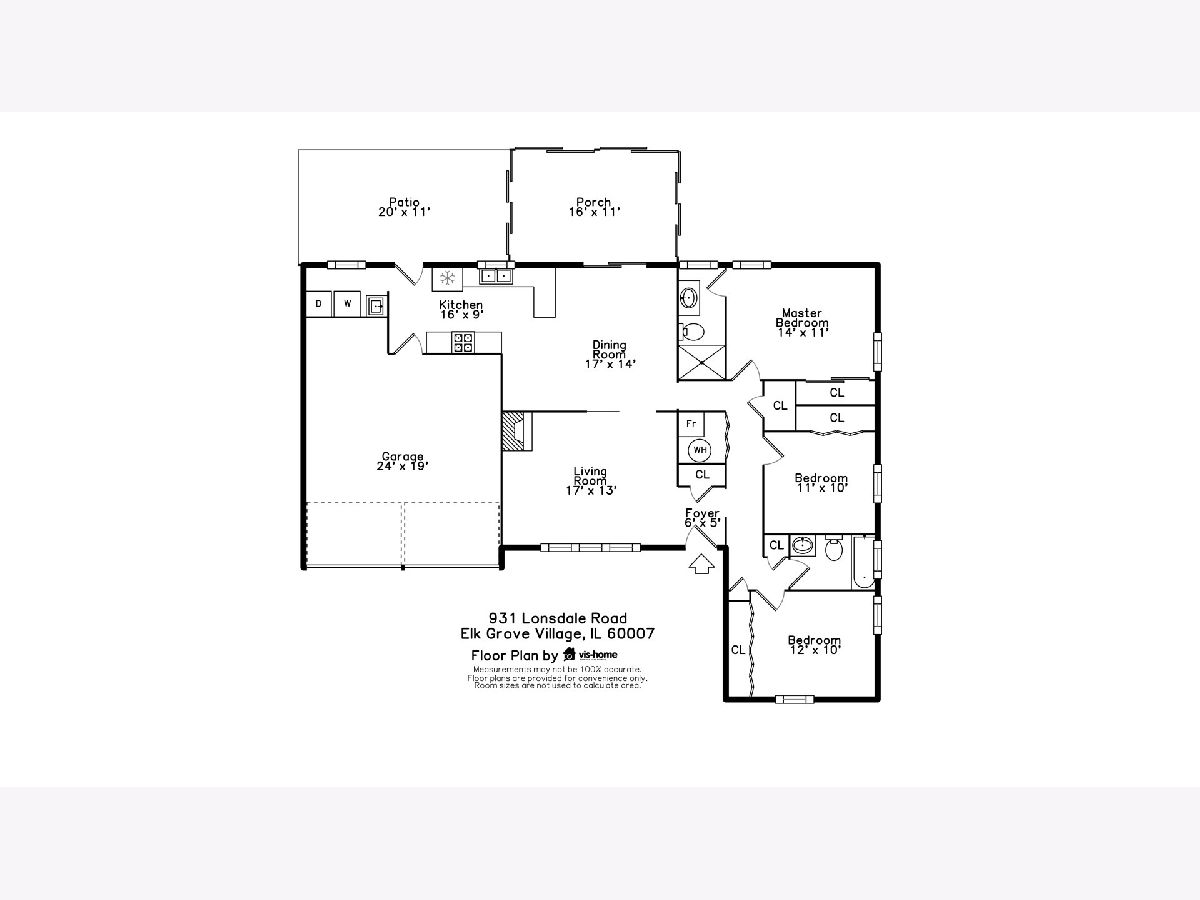
Room Specifics
Total Bedrooms: 3
Bedrooms Above Ground: 3
Bedrooms Below Ground: 0
Dimensions: —
Floor Type: Hardwood
Dimensions: —
Floor Type: Hardwood
Full Bathrooms: 2
Bathroom Amenities: —
Bathroom in Basement: 0
Rooms: Sun Room,Utility Room-1st Floor
Basement Description: Crawl
Other Specifics
| 2 | |
| — | |
| — | |
| — | |
| — | |
| 70 X 110 | |
| — | |
| Full | |
| — | |
| Range, Microwave, Dishwasher, Refrigerator, Washer, Dryer | |
| Not in DB | |
| — | |
| — | |
| — | |
| Wood Burning |
Tax History
| Year | Property Taxes |
|---|---|
| 2008 | $3,422 |
| 2020 | $6,558 |
Contact Agent
Nearby Similar Homes
Nearby Sold Comparables
Contact Agent
Listing Provided By
Dream Town Realty



