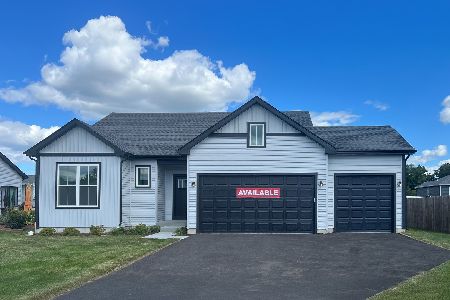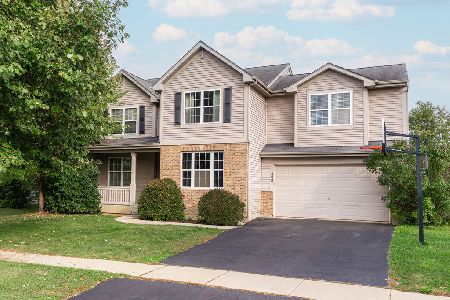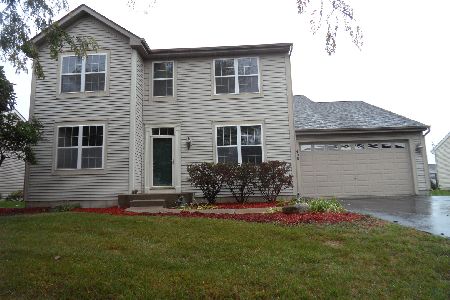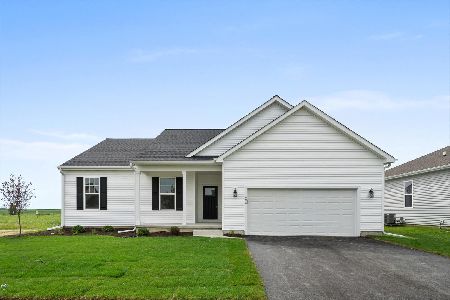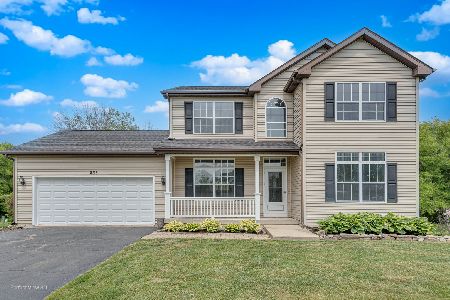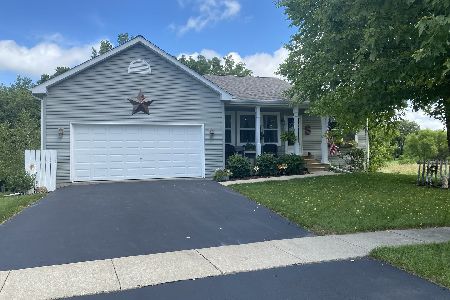931 Nicholas Drive, Genoa, Illinois 60135
$219,000
|
Sold
|
|
| Status: | Closed |
| Sqft: | 1,955 |
| Cost/Sqft: | $114 |
| Beds: | 3 |
| Baths: | 4 |
| Year Built: | 2002 |
| Property Taxes: | $5,701 |
| Days On Market: | 2296 |
| Lot Size: | 0,19 |
Description
Come and take a look at this beautiful 3 bedroom/ 3-1/2 bathroom, 2 story home in Oak Creek. Hardwood floors on the main level with a generous size kitchen Many of the appliances are upgraded and newer. The living room has a brick fireplace with gas logs and key start. Step out of the sliding glass doors to enjoy the sounds of the Kishwaukee River while you relax on the deck. The basement is fully finished and stunning. Offering a huge family room with very nice cushy carpeting. A full bathroom with a huge shower. Plenty of room in the laundry/storage room too. The basement is a walkout with a sliding glass door leading to the backyard.The upstairs has a master bedroom with a master bathroom and a walk in closet.2 more bedrooms and a full bathroom for the family.A convenient shed to store your yard equipment.Grab your fishing pole, and make a short walk thru the woods.The fish in the river are just waiting for you. additional parcel 39 x 25 x 26.Right off river,no flood insurance req.
Property Specifics
| Single Family | |
| — | |
| Traditional | |
| 2002 | |
| Full,Walkout | |
| — | |
| No | |
| 0.19 |
| De Kalb | |
| Oak Creek Cove | |
| — / Not Applicable | |
| None | |
| Public | |
| Public Sewer | |
| 10478114 | |
| 0330301014 |
Nearby Schools
| NAME: | DISTRICT: | DISTANCE: | |
|---|---|---|---|
|
Grade School
Kingston Elementary School |
424 | — | |
|
Middle School
Genoa-kingston Middle School |
424 | Not in DB | |
|
High School
Genoa-kingston High School |
424 | Not in DB | |
Property History
| DATE: | EVENT: | PRICE: | SOURCE: |
|---|---|---|---|
| 9 Jan, 2020 | Sold | $219,000 | MRED MLS |
| 27 Dec, 2019 | Under contract | $221,900 | MRED MLS |
| — | Last price change | $224,900 | MRED MLS |
| 7 Aug, 2019 | Listed for sale | $224,900 | MRED MLS |
Room Specifics
Total Bedrooms: 3
Bedrooms Above Ground: 3
Bedrooms Below Ground: 0
Dimensions: —
Floor Type: Carpet
Dimensions: —
Floor Type: Carpet
Full Bathrooms: 4
Bathroom Amenities: Whirlpool
Bathroom in Basement: 1
Rooms: Office
Basement Description: Finished,Exterior Access
Other Specifics
| 2 | |
| Concrete Perimeter | |
| Asphalt | |
| Deck, Porch, Storms/Screens | |
| Water View,Wooded,Rear of Lot,Mature Trees | |
| 61 X 80 X 38 X 72 X 99 | |
| Unfinished | |
| Full | |
| Hardwood Floors, Walk-In Closet(s) | |
| Range, Microwave, Dishwasher, Disposal, Stainless Steel Appliance(s), Water Purifier Rented, Water Softener Rented | |
| Not in DB | |
| Sidewalks, Street Lights, Street Paved | |
| — | |
| — | |
| Gas Log, Gas Starter |
Tax History
| Year | Property Taxes |
|---|---|
| 2020 | $5,701 |
Contact Agent
Nearby Similar Homes
Nearby Sold Comparables
Contact Agent
Listing Provided By
RE/MAX Classic

