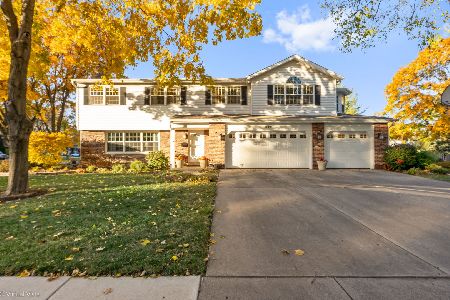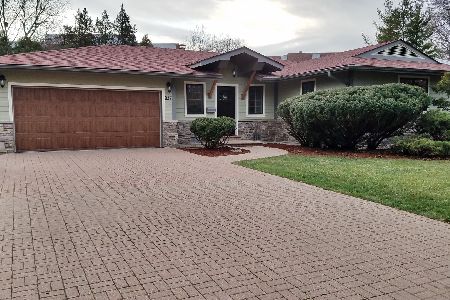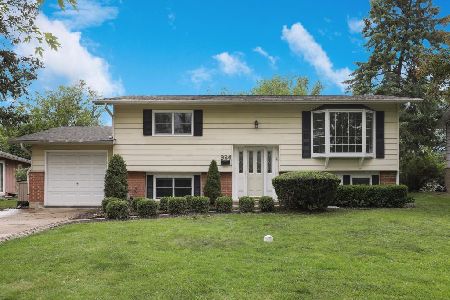931 Oxford Street, Downers Grove, Illinois 60516
$221,250
|
Sold
|
|
| Status: | Closed |
| Sqft: | 1,720 |
| Cost/Sqft: | $139 |
| Beds: | 4 |
| Baths: | 2 |
| Year Built: | 1961 |
| Property Taxes: | $4,378 |
| Days On Market: | 4993 |
| Lot Size: | 0,00 |
Description
Fresh Four Bedroom Ranch located just a short distance from McCollum Park. Fresh paint and newer carpet, lighting, white blinds, oven, cook top, kitchen flooring. Refinished birch cabinetry & two pantrys. Knotty pine sun room overlooking fenced treed yard!! Garage w heater and work bench. Easy maintenance aluminum soffits, facia, front storm door. Convenient to schools, shopping, commuter bus, park & tollway.
Property Specifics
| Single Family | |
| — | |
| Ranch | |
| 1961 | |
| None | |
| — | |
| No | |
| — |
| Du Page | |
| Sunridge | |
| 0 / Not Applicable | |
| None | |
| Lake Michigan | |
| Public Sewer, Sewer-Storm | |
| 08044613 | |
| 0920117006 |
Nearby Schools
| NAME: | DISTRICT: | DISTANCE: | |
|---|---|---|---|
|
Grade School
El Sierra Elementary School |
58 | — | |
|
Middle School
O Neill Middle School |
58 | Not in DB | |
|
High School
South High School |
99 | Not in DB | |
Property History
| DATE: | EVENT: | PRICE: | SOURCE: |
|---|---|---|---|
| 21 Jun, 2012 | Sold | $221,250 | MRED MLS |
| 22 May, 2012 | Under contract | $239,900 | MRED MLS |
| — | Last price change | $250,000 | MRED MLS |
| 16 Apr, 2012 | Listed for sale | $250,000 | MRED MLS |
| 12 Mar, 2019 | Sold | $335,000 | MRED MLS |
| 15 Feb, 2019 | Under contract | $364,900 | MRED MLS |
| 18 Dec, 2018 | Listed for sale | $364,900 | MRED MLS |
Room Specifics
Total Bedrooms: 4
Bedrooms Above Ground: 4
Bedrooms Below Ground: 0
Dimensions: —
Floor Type: Carpet
Dimensions: —
Floor Type: Carpet
Dimensions: —
Floor Type: Carpet
Full Bathrooms: 2
Bathroom Amenities: Double Sink
Bathroom in Basement: 0
Rooms: Eating Area,Heated Sun Room
Basement Description: Crawl
Other Specifics
| 2 | |
| Concrete Perimeter | |
| Asphalt,Concrete | |
| Porch Screened, Storms/Screens | |
| Fenced Yard | |
| 68 X 146 X 72 X 145 | |
| Pull Down Stair | |
| Full | |
| — | |
| Range, Refrigerator, Washer, Dryer, Disposal | |
| Not in DB | |
| Sidewalks, Street Lights, Street Paved | |
| — | |
| — | |
| — |
Tax History
| Year | Property Taxes |
|---|---|
| 2012 | $4,378 |
| 2019 | $5,178 |
Contact Agent
Nearby Similar Homes
Nearby Sold Comparables
Contact Agent
Listing Provided By
Coldwell Banker Residential











