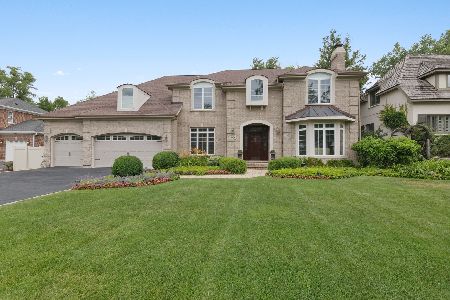931 Queens Lane, Glenview, Illinois 60025
$1,398,000
|
Sold
|
|
| Status: | Closed |
| Sqft: | 0 |
| Cost/Sqft: | — |
| Beds: | 4 |
| Baths: | 6 |
| Year Built: | 2006 |
| Property Taxes: | $25,112 |
| Days On Market: | 2922 |
| Lot Size: | 0,23 |
Description
A covered blue stone front porch leads into the spacious foyer with two guest closets and a custom bridal staircase. Refinished dark hardwood floors 1st and 2nd level. Elegant living room with columns and a limestone fireplace flows into the formal dining room with beautiful light fixture and a convenient butler pantry. Amazing hub of the home features a gourmet kitchen with distressed white cabinets, a two-tiered gray island, breakfast bar, and high-end Thermador appliances. The kitchen opens to a breakfast area and the family room with cathedral ceiling and floor to ceiling stone fireplace. Outdoor oasis with fireplace and bar with built-in grill. Two powder rooms, a mud room, and laundry room complete the main level. 4 bedrooms and 3 full bathrooms upstairs including a master suite with his/hers closets, spa-like bath, and a sitting room with built-in desk, seating area, and second full-size laundry. Finished basement with rec room, bar, 5th bed, 4th full bath, and an office.
Property Specifics
| Single Family | |
| — | |
| — | |
| 2006 | |
| Full | |
| — | |
| No | |
| 0.23 |
| Cook | |
| Glen Oak Acres | |
| 0 / Not Applicable | |
| None | |
| Lake Michigan,Public | |
| Public Sewer | |
| 09835799 | |
| 04251080410000 |
Nearby Schools
| NAME: | DISTRICT: | DISTANCE: | |
|---|---|---|---|
|
Grade School
Lyon Elementary School |
34 | — | |
|
Middle School
Attea Middle School |
34 | Not in DB | |
|
High School
Glenbrook South High School |
225 | Not in DB | |
|
Alternate Elementary School
Pleasant Ridge Elementary School |
— | Not in DB | |
Property History
| DATE: | EVENT: | PRICE: | SOURCE: |
|---|---|---|---|
| 22 Mar, 2018 | Sold | $1,398,000 | MRED MLS |
| 22 Jan, 2018 | Under contract | $1,398,000 | MRED MLS |
| 18 Jan, 2018 | Listed for sale | $1,398,000 | MRED MLS |
Room Specifics
Total Bedrooms: 5
Bedrooms Above Ground: 4
Bedrooms Below Ground: 1
Dimensions: —
Floor Type: Hardwood
Dimensions: —
Floor Type: Hardwood
Dimensions: —
Floor Type: Hardwood
Dimensions: —
Floor Type: —
Full Bathrooms: 6
Bathroom Amenities: Whirlpool,Separate Shower,Double Sink,Full Body Spray Shower
Bathroom in Basement: 1
Rooms: Bedroom 5,Eating Area,Office,Recreation Room,Mud Room,Utility Room-Lower Level,Sitting Room
Basement Description: Finished
Other Specifics
| 2.5 | |
| Concrete Perimeter | |
| Concrete | |
| Deck, Patio, Brick Paver Patio, Storms/Screens, Outdoor Grill, Fire Pit | |
| Fenced Yard | |
| 74X132X76X132 | |
| — | |
| Full | |
| Vaulted/Cathedral Ceilings, Bar-Dry, Bar-Wet, Hardwood Floors, First Floor Laundry, Second Floor Laundry | |
| Double Oven, Microwave, Dishwasher, High End Refrigerator, Bar Fridge, Washer, Dryer, Disposal, Wine Refrigerator, Cooktop, Range Hood | |
| Not in DB | |
| Street Paved | |
| — | |
| — | |
| Gas Starter |
Tax History
| Year | Property Taxes |
|---|---|
| 2018 | $25,112 |
Contact Agent
Nearby Similar Homes
Nearby Sold Comparables
Contact Agent
Listing Provided By
Coldwell Banker Realty










