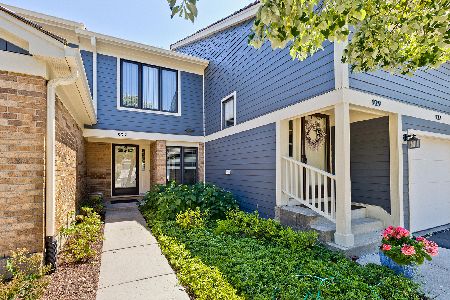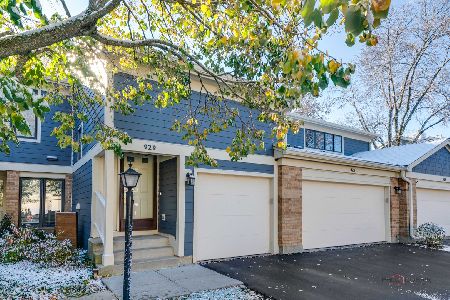931 Suffolk Court, Libertyville, Illinois 60048
$285,000
|
Sold
|
|
| Status: | Closed |
| Sqft: | 1,770 |
| Cost/Sqft: | $169 |
| Beds: | 3 |
| Baths: | 3 |
| Year Built: | 1989 |
| Property Taxes: | $6,030 |
| Days On Market: | 2911 |
| Lot Size: | 0,00 |
Description
Enjoy the early morning sunrise from your private front porch. Move right in and begin enjoying this lovely updated townhome in Riva Ridge. Located on one of the most beautiful locations available. Enjoy the stunning newer kitchen featuring stainless steel appliances, cherry cabinets & granite counter tops. A large eating area features a slider overlooking an adjacent park-like setting and patio area. A vaulted family room with skylights and gas fireplace. A formal dining room for dinner parties. The second floor features a large master with an updated bath and dressing area. Two large sized bedrooms and a remodeled hall bath. First floor laundry room and spacious foyer area. No carpets in this home! Just beautiful wood flooring. Newer 2" wood blinds. This desirable end unit has been repainted and sparkles! 2 car attached garage. Minutes to shopping, Interstate and fine dining. Move in ready.
Property Specifics
| Condos/Townhomes | |
| 2 | |
| — | |
| 1989 | |
| None | |
| 103 | |
| No | |
| — |
| Lake | |
| Riva Ridge Ii | |
| 395 / Monthly | |
| Water,Insurance,TV/Cable,Exterior Maintenance,Lawn Care,Scavenger,Snow Removal | |
| Public | |
| Public Sewer | |
| 09876579 | |
| 11273020720000 |
Nearby Schools
| NAME: | DISTRICT: | DISTANCE: | |
|---|---|---|---|
|
High School
Vernon Hills High School |
128 | Not in DB | |
Property History
| DATE: | EVENT: | PRICE: | SOURCE: |
|---|---|---|---|
| 15 Jul, 2014 | Sold | $265,000 | MRED MLS |
| 23 Jun, 2014 | Under contract | $265,000 | MRED MLS |
| 1 Nov, 2013 | Listed for sale | $253,000 | MRED MLS |
| 25 May, 2018 | Sold | $285,000 | MRED MLS |
| 24 Mar, 2018 | Under contract | $299,000 | MRED MLS |
| 7 Mar, 2018 | Listed for sale | $299,000 | MRED MLS |
Room Specifics
Total Bedrooms: 3
Bedrooms Above Ground: 3
Bedrooms Below Ground: 0
Dimensions: —
Floor Type: Wood Laminate
Dimensions: —
Floor Type: Wood Laminate
Full Bathrooms: 3
Bathroom Amenities: Whirlpool,Double Sink,Soaking Tub
Bathroom in Basement: 0
Rooms: Eating Area
Basement Description: None
Other Specifics
| 2.5 | |
| Concrete Perimeter | |
| Asphalt | |
| Patio, Porch, Storms/Screens, End Unit, Cable Access | |
| Corner Lot,Cul-De-Sac,Nature Preserve Adjacent,Landscaped,Water View,Wooded | |
| COMMON AREA | |
| — | |
| Full | |
| Vaulted/Cathedral Ceilings, Skylight(s), Wood Laminate Floors, First Floor Laundry | |
| Range, Microwave, Dishwasher, Refrigerator, Washer, Dryer, Disposal, Stainless Steel Appliance(s) | |
| Not in DB | |
| — | |
| — | |
| — | |
| Wood Burning |
Tax History
| Year | Property Taxes |
|---|---|
| 2014 | $6,451 |
| 2018 | $6,030 |
Contact Agent
Nearby Sold Comparables
Contact Agent
Listing Provided By
Berkshire Hathaway HomeServices KoenigRubloff






