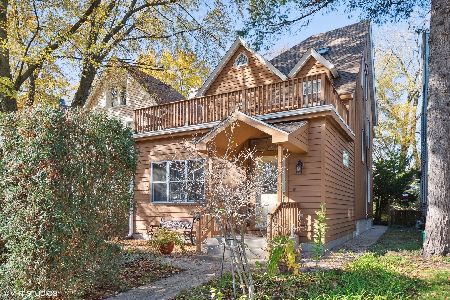931 Wesley Avenue, Evanston, Illinois 60202
$757,500
|
Sold
|
|
| Status: | Closed |
| Sqft: | 2,150 |
| Cost/Sqft: | $348 |
| Beds: | 4 |
| Baths: | 2 |
| Year Built: | 1903 |
| Property Taxes: | $5,891 |
| Days On Market: | 317 |
| Lot Size: | 0,00 |
Description
Welcome to this classic farmhouse in the heart of Evanston, within the sought-after Washington Elementary School district. A charming enclosed screened porch invites you inside, where the foyer showcases the original staircase and a spacious coat closet. The sun-filled living room features a beautiful bay window, a gas fireplace, and original built-in shelving, creating a warm and inviting gathering space. It flows seamlessly into the dining room, where French doors lead to a fantastic deck and expansive backyard-perfect for entertaining. The beautifully updated kitchen blends style and function with high-end cabinetry, quartz countertops, exposed brick, a breakfast bar, and stainless steel appliances. A convenient powder room completes the main level. Upstairs, the primary bedroom is bathed in natural light from skylights, enhancing its welcoming atmosphere. Three additional bedrooms and a full hall bath complete this level. The lower level expands the living space with a large family room, an office, and a laundry room with ample storage. Additional updates include a tear-off roof and siding (2020), a mini-split A/C system, upgraded electrical, and a 2.5-car garage (2013). Situated on an in-demand area, this home is conveniently located near Main Street Metra, the CTA Purple Line, Trader Joe's, Robert Crown Community Center and Library, and some of Evanston's most popular restaurants, shops, cafes, and Lee Street Beach. Offering the perfect blend of character, convenience and modern living.
Property Specifics
| Single Family | |
| — | |
| — | |
| 1903 | |
| — | |
| — | |
| No | |
| — |
| Cook | |
| — | |
| 0 / Not Applicable | |
| — | |
| — | |
| — | |
| 12307103 | |
| 10242230060000 |
Nearby Schools
| NAME: | DISTRICT: | DISTANCE: | |
|---|---|---|---|
|
Grade School
Washington Elementary School |
65 | — | |
|
Middle School
Nichols Middle School |
65 | Not in DB | |
|
High School
Evanston Twp High School |
202 | Not in DB | |
Property History
| DATE: | EVENT: | PRICE: | SOURCE: |
|---|---|---|---|
| 18 Mar, 2025 | Sold | $757,500 | MRED MLS |
| 18 Mar, 2025 | Under contract | $749,000 | MRED MLS |
| 17 Mar, 2025 | Listed for sale | $749,000 | MRED MLS |
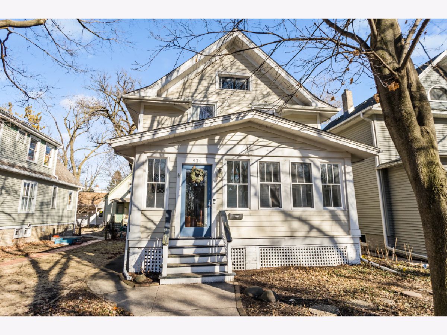
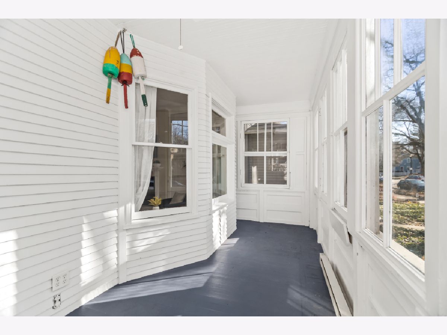
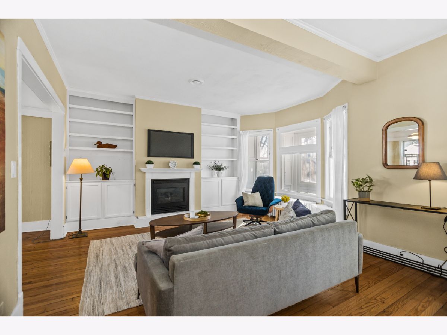
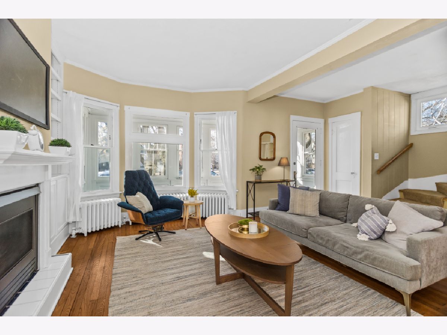
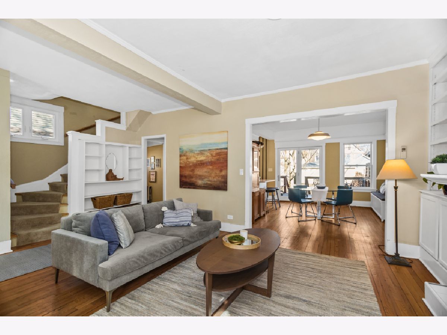
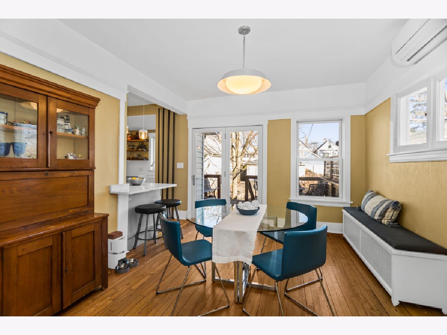
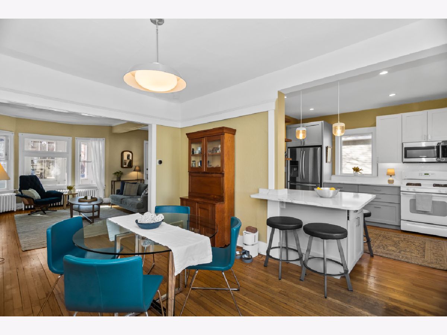
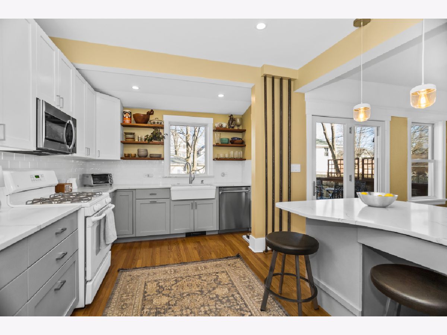
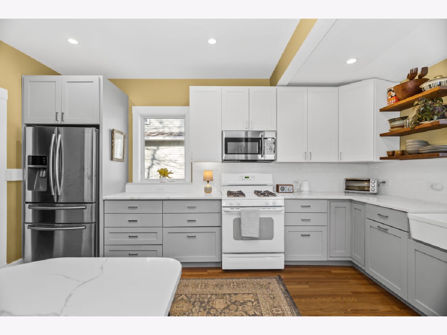
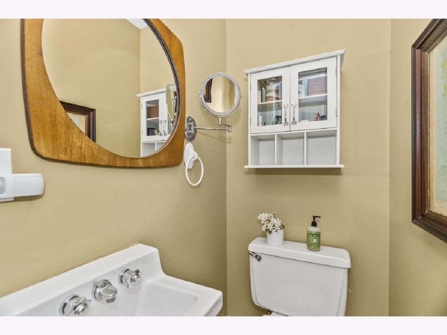
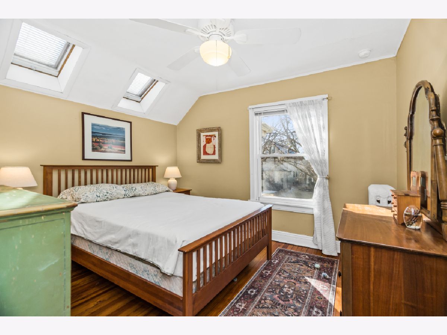
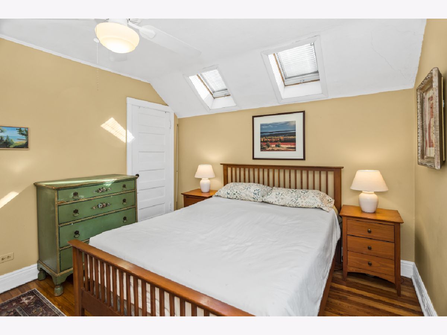
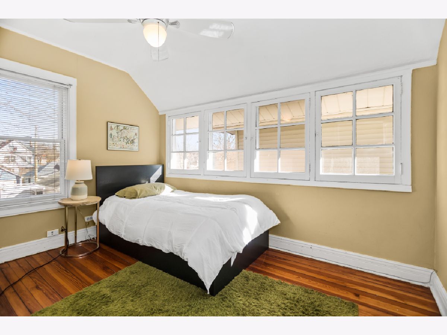
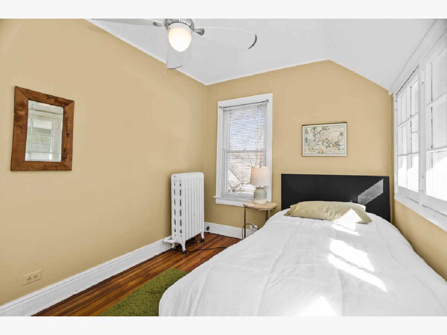
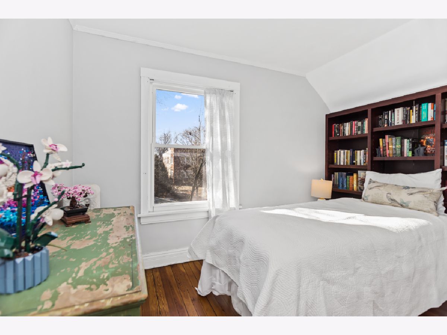
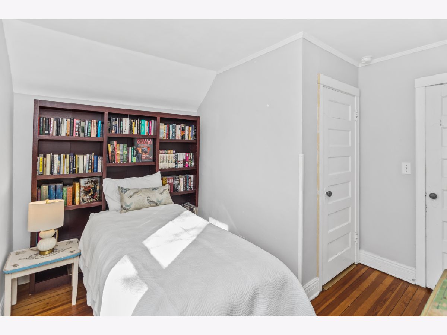
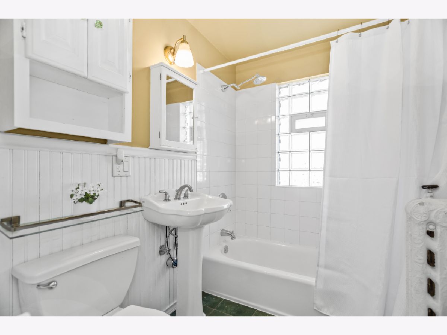
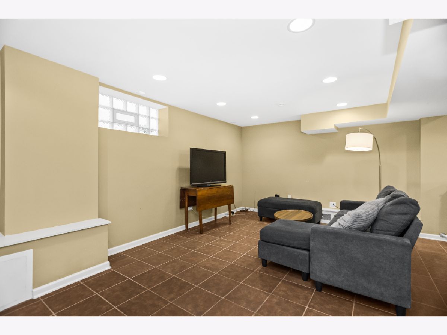
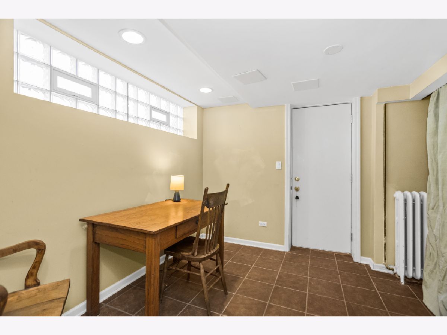
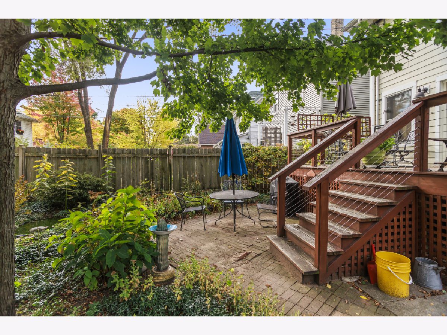
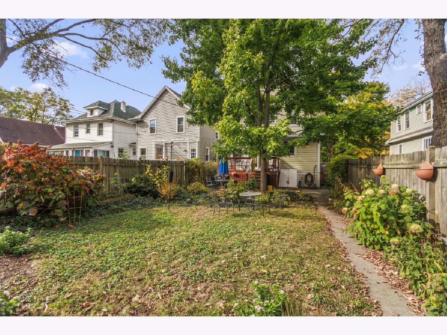
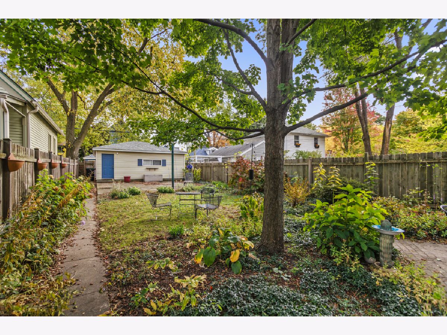
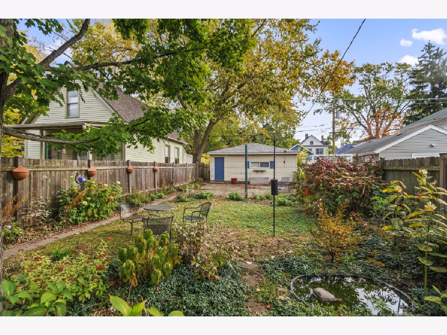
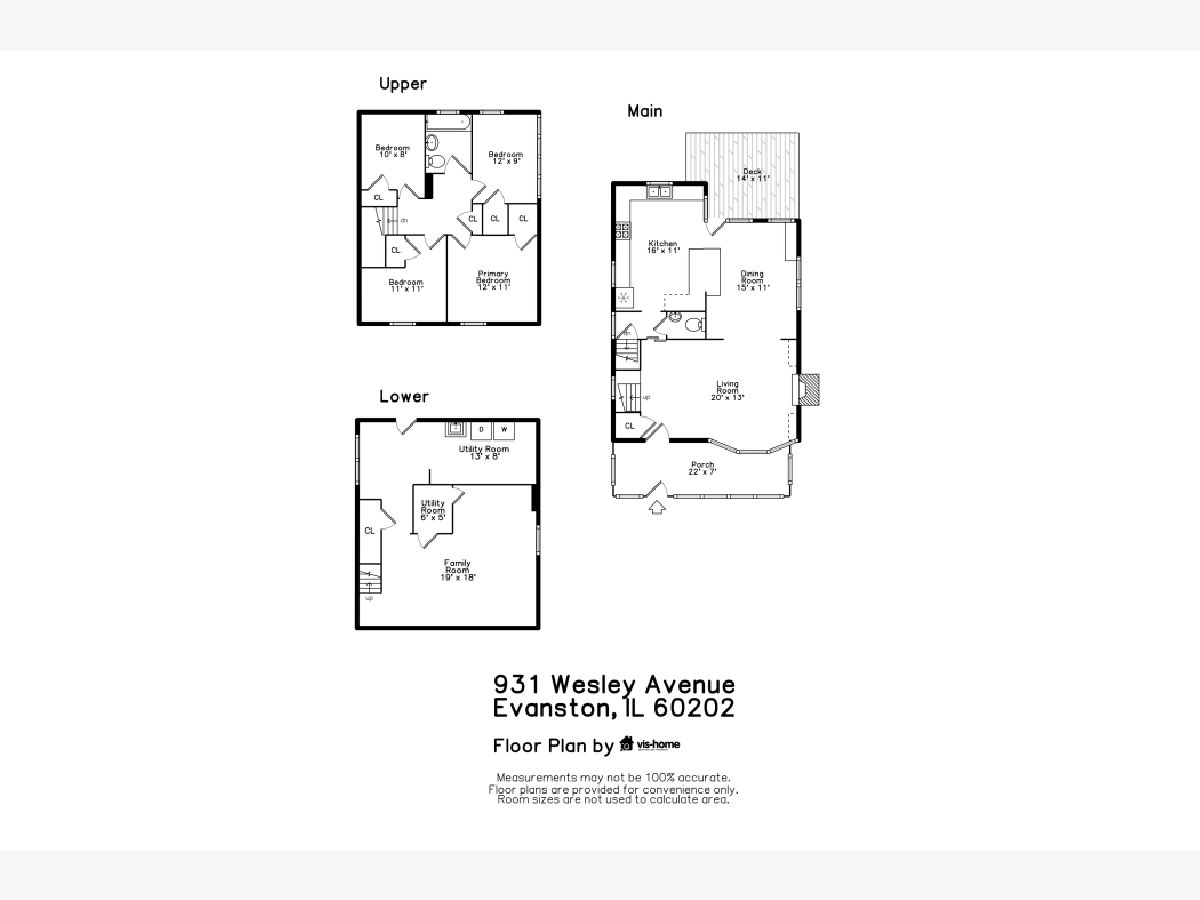
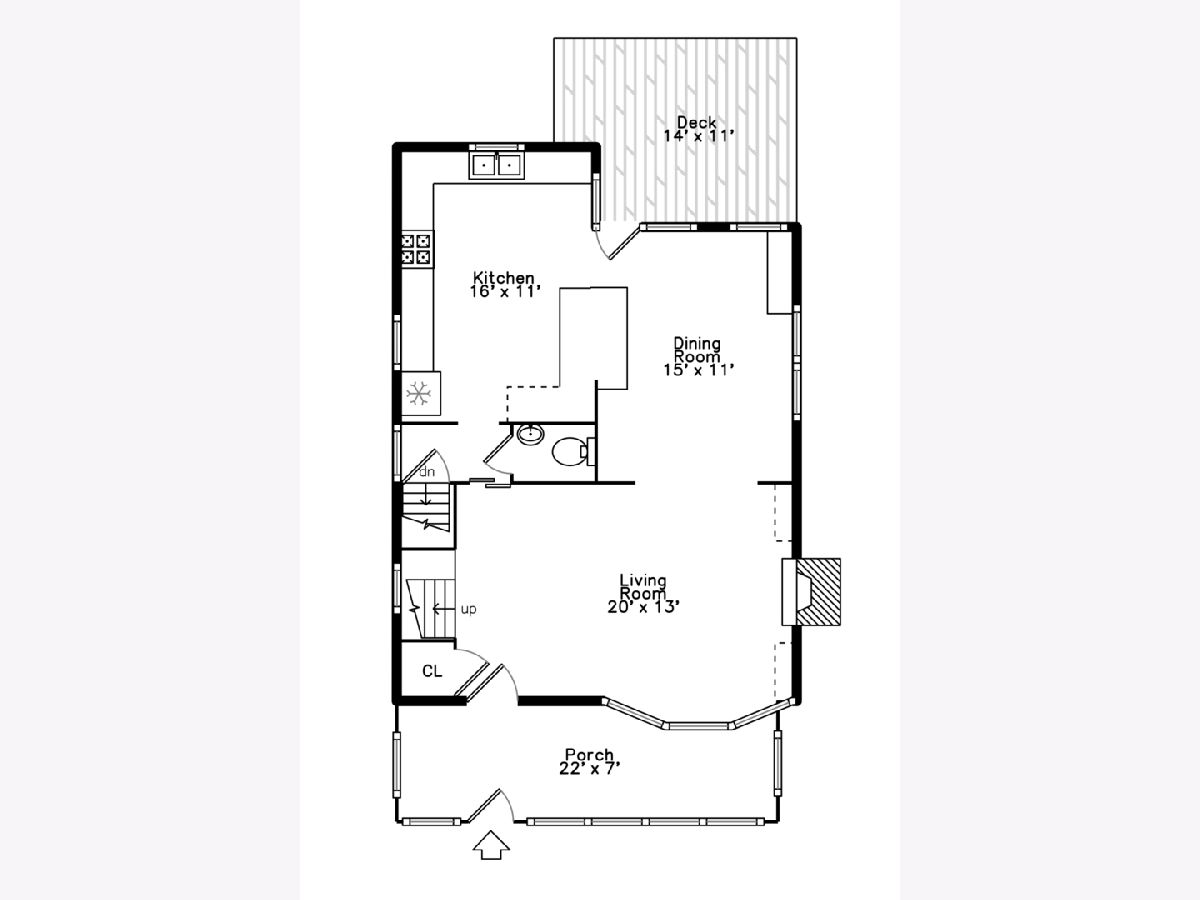
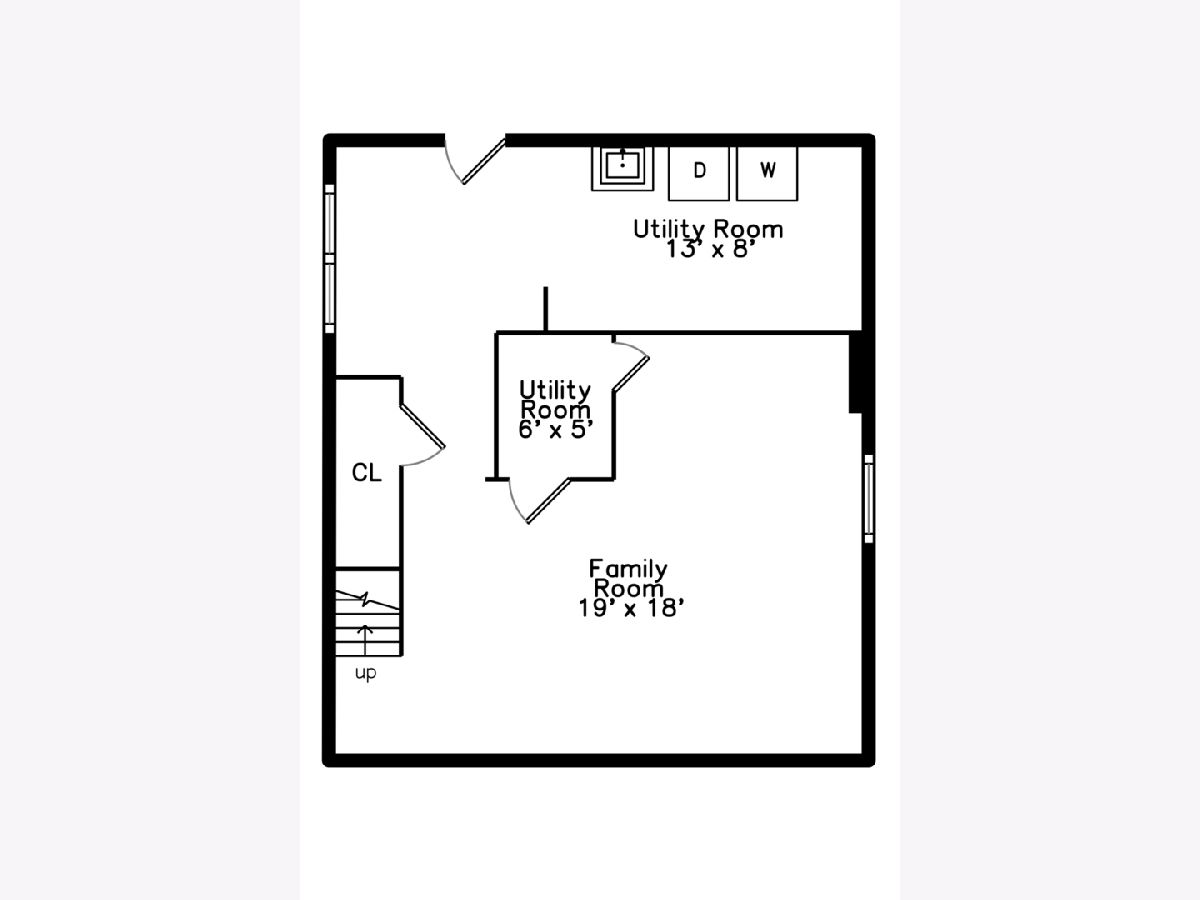
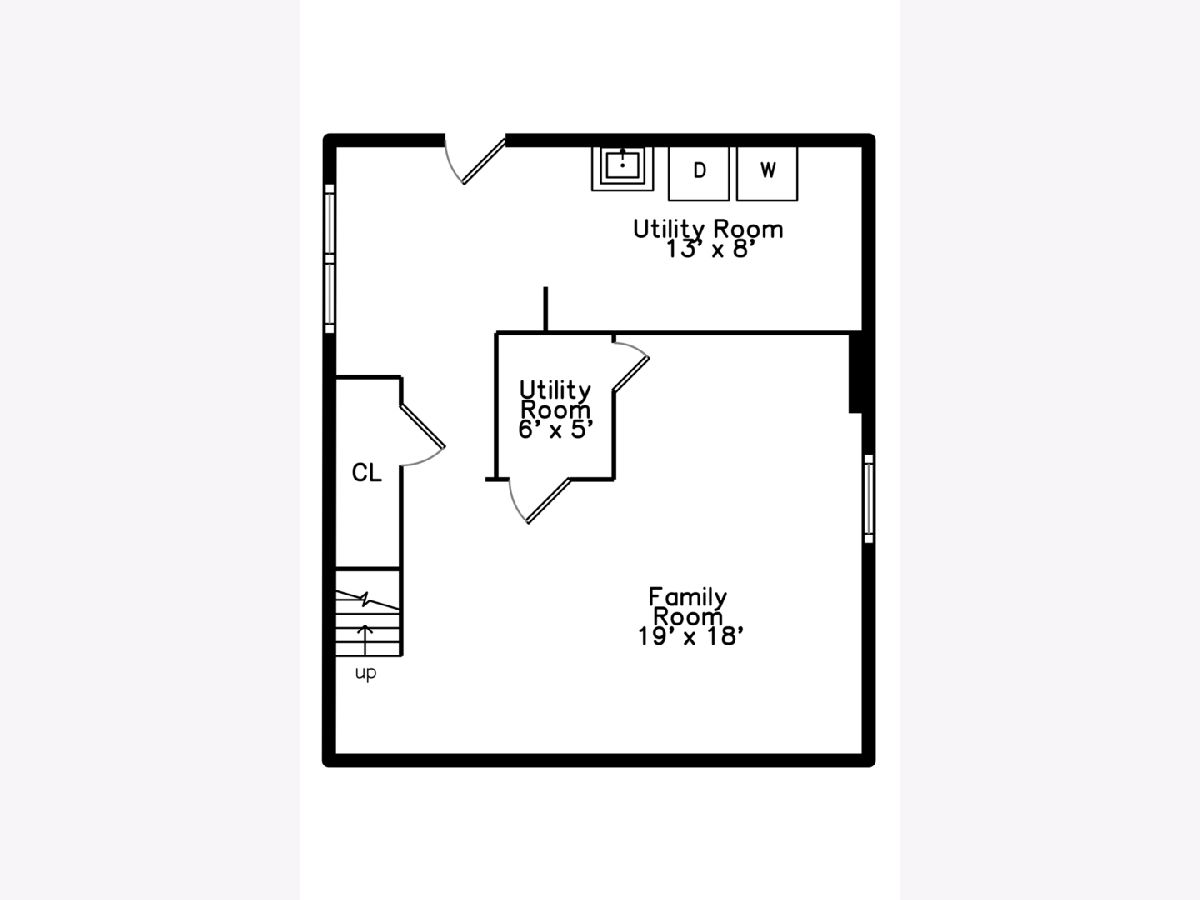
Room Specifics
Total Bedrooms: 4
Bedrooms Above Ground: 4
Bedrooms Below Ground: 0
Dimensions: —
Floor Type: —
Dimensions: —
Floor Type: —
Dimensions: —
Floor Type: —
Full Bathrooms: 2
Bathroom Amenities: —
Bathroom in Basement: 0
Rooms: —
Basement Description: —
Other Specifics
| 2 | |
| — | |
| — | |
| — | |
| — | |
| 33X165 | |
| Full,Pull Down Stair,Unfinished | |
| — | |
| — | |
| — | |
| Not in DB | |
| — | |
| — | |
| — | |
| — |
Tax History
| Year | Property Taxes |
|---|---|
| 2025 | $5,891 |
Contact Agent
Nearby Similar Homes
Nearby Sold Comparables
Contact Agent
Listing Provided By
Coldwell Banker








