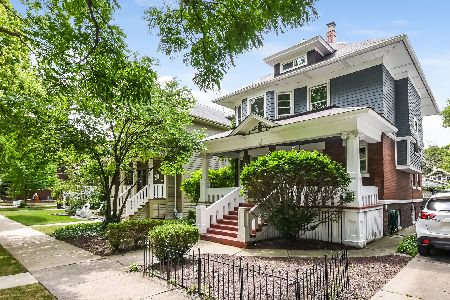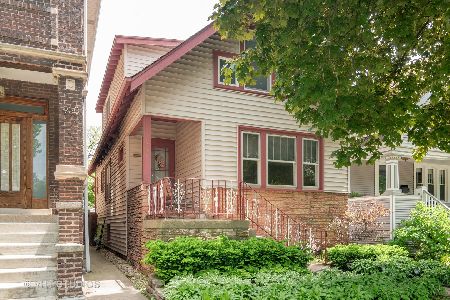931 Wesley Avenue, Oak Park, Illinois 60304
$440,000
|
Sold
|
|
| Status: | Closed |
| Sqft: | 1,680 |
| Cost/Sqft: | $267 |
| Beds: | 3 |
| Baths: | 2 |
| Year Built: | 1918 |
| Property Taxes: | $11,693 |
| Days On Market: | 2469 |
| Lot Size: | 0,09 |
Description
Sold in Private Network. This beautiful traditional 4-Square is located in the heart of Oak Park's Avenue Shopping & Restaurant District. Arched entryways, pristine hardwood floors & leaded glass windows grace this space. The 17x6ft front porch is perfect for warm nights. The grand entry foyer greets you with its impressive staircase & arched entry to the bright large living room. Entertain in the spacious formal dining room. Prepare your favorite meals in the granite & stainless kitchen. The back bonus room is perfect as an office or family room. Don't miss the 1st flr 1/2 bath! All three large bedrooms are located on the 2nd floor with huge closets, & vaulted ceilings. Large updated 2nd floor full-bath. Outdoor living is just as fantastic with the lush back yard & a 12x11ft deck. Large basement perfect for storage and work area. New roof 2015. Many newer windows. Walk to all that is great about this popular Oak Park area:
Property Specifics
| Single Family | |
| — | |
| Victorian | |
| 1918 | |
| Full | |
| — | |
| No | |
| 0.09 |
| Cook | |
| — | |
| 0 / Not Applicable | |
| None | |
| Lake Michigan | |
| Public Sewer | |
| 10282206 | |
| 16184040150000 |
Nearby Schools
| NAME: | DISTRICT: | DISTANCE: | |
|---|---|---|---|
|
Grade School
Irving Elementary School |
97 | — | |
|
Middle School
Gwendolyn Brooks Middle School |
97 | Not in DB | |
|
High School
Oak Park & River Forest High Sch |
200 | Not in DB | |
Property History
| DATE: | EVENT: | PRICE: | SOURCE: |
|---|---|---|---|
| 16 Apr, 2019 | Sold | $440,000 | MRED MLS |
| 15 Apr, 2019 | Under contract | $449,000 | MRED MLS |
| 15 Apr, 2019 | Listed for sale | $449,000 | MRED MLS |
Room Specifics
Total Bedrooms: 3
Bedrooms Above Ground: 3
Bedrooms Below Ground: 0
Dimensions: —
Floor Type: Hardwood
Dimensions: —
Floor Type: Hardwood
Full Bathrooms: 2
Bathroom Amenities: —
Bathroom in Basement: 0
Rooms: Office,Foyer
Basement Description: Unfinished
Other Specifics
| 2 | |
| — | |
| — | |
| Deck, Porch | |
| — | |
| 45X127X28X126 | |
| — | |
| None | |
| Vaulted/Cathedral Ceilings, Hardwood Floors | |
| Range, Dishwasher, Refrigerator, Stainless Steel Appliance(s) | |
| Not in DB | |
| Sidewalks, Street Lights, Street Paved | |
| — | |
| — | |
| — |
Tax History
| Year | Property Taxes |
|---|---|
| 2019 | $11,693 |
Contact Agent
Nearby Similar Homes
Nearby Sold Comparables
Contact Agent
Listing Provided By
RE/MAX In The Village Realtors











